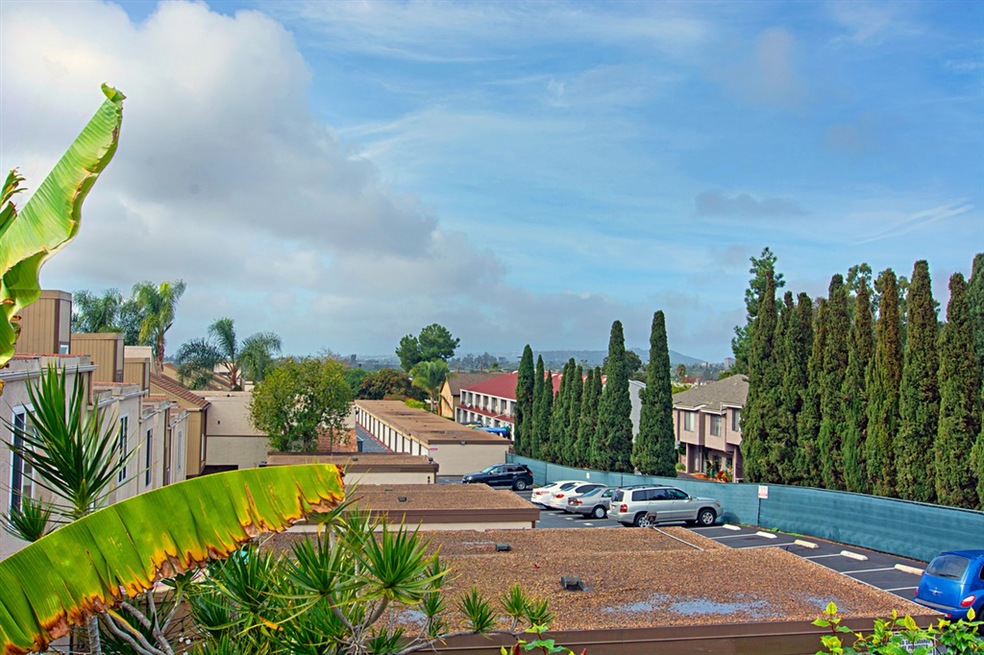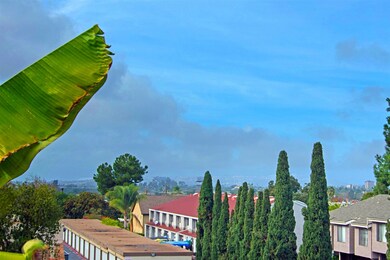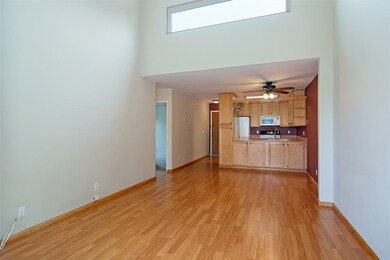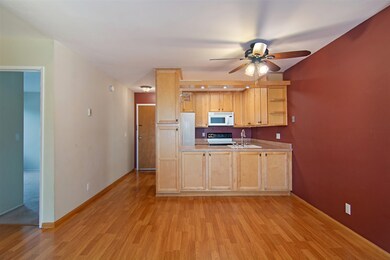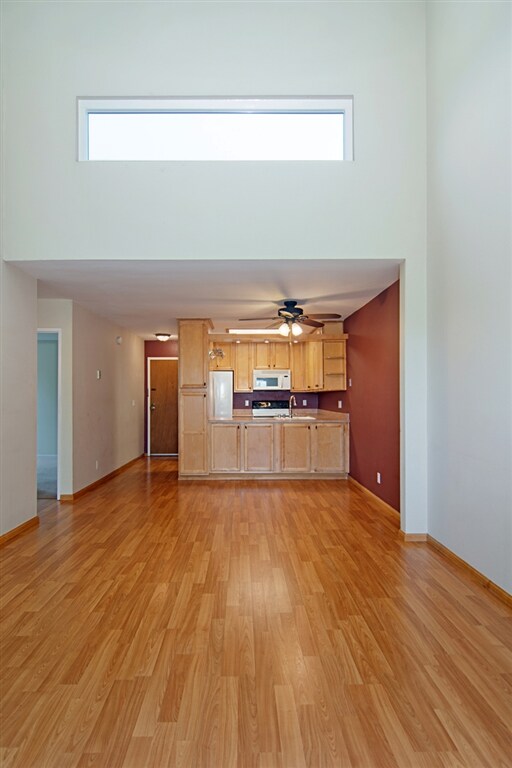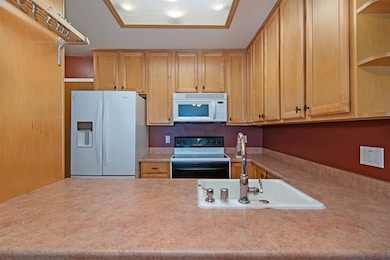
8026 Linda Vista Rd Unit 2A San Diego, CA 92111
Clairemont Mesa East NeighborhoodHighlights
- Panoramic View
- Clubhouse
- Private Yard
- 1.43 Acre Lot
- End Unit
- Community Pool
About This Home
As of April 2019Rare top floor corner condo with fabulous panoramic sunset views is move in ready and available now! Features include a bright open floor plan, a vaulted ceiling in the living room, extra cabinets and lighting in the kitchen, a remodeled bathroom with an extra linen closet, and bathroom granite counter tops. There is laminate wood flooring throughout the main living space. Sunset Meadows has pool(s), a tennis court, and a clubhouse. FHA & VA financing welcome.
Last Agent to Sell the Property
Wesley Tyler Real Estate Group License #01855519 Listed on: 01/20/2019
Last Buyer's Agent
Jenny Pham
JP Real Estate & Mortgage Inc. License #01864688
Property Details
Home Type
- Condominium
Est. Annual Taxes
- $3,975
Year Built
- Built in 1978
Lot Details
- End Unit
- 1 Common Wall
- Property is Fully Fenced
- Gentle Sloping Lot
- Private Yard
HOA Fees
- $330 Monthly HOA Fees
Property Views
- Panoramic
- City Lights
Home Design
- Turnkey
- Composition Roof
Interior Spaces
- 822 Sq Ft Home
- 2-Story Property
- Ceiling Fan
- Living Room
- Dining Area
Kitchen
- Oven or Range
- Electric Range
- Microwave
- Dishwasher
- Disposal
Flooring
- Carpet
- Laminate
- Tile
Bedrooms and Bathrooms
- 2 Bedrooms
- 1 Full Bathroom
Home Security
Parking
- 2 Parking Spaces
- Carport
- Uncovered Parking
- Assigned Parking
Outdoor Features
- Balcony
Utilities
- Cooling Available
- Radiant Heating System
- Natural Gas Connected
- Separate Water Meter
- Cable TV Available
Listing and Financial Details
- Assessor Parcel Number 420-450-67-38
Community Details
Overview
- Association fees include common area maintenance, exterior (landscaping), exterior bldg maintenance, gas, hot water, limited insurance, roof maintenance, sewer, termite, trash pickup, water
- 20 Units
- Sunset Meadows Association, Phone Number (619) 543-9400
- Sunset Meadows Community
Amenities
- Outdoor Cooking Area
- Community Barbecue Grill
- Clubhouse
- Banquet Facilities
- Recreation Room
- Laundry Facilities
Recreation
- Tennis Courts
- Community Pool
- Community Spa
Pet Policy
- Breed Restrictions
Security
- Security Guard
- Fire and Smoke Detector
Ownership History
Purchase Details
Home Financials for this Owner
Home Financials are based on the most recent Mortgage that was taken out on this home.Purchase Details
Home Financials for this Owner
Home Financials are based on the most recent Mortgage that was taken out on this home.Purchase Details
Home Financials for this Owner
Home Financials are based on the most recent Mortgage that was taken out on this home.Purchase Details
Purchase Details
Home Financials for this Owner
Home Financials are based on the most recent Mortgage that was taken out on this home.Purchase Details
Home Financials for this Owner
Home Financials are based on the most recent Mortgage that was taken out on this home.Purchase Details
Similar Homes in San Diego, CA
Home Values in the Area
Average Home Value in this Area
Purchase History
| Date | Type | Sale Price | Title Company |
|---|---|---|---|
| Grant Deed | $300,000 | First American Title Company | |
| Interfamily Deed Transfer | -- | First American Title Company | |
| Grant Deed | $217,500 | Fidelity National Title San | |
| Interfamily Deed Transfer | -- | Old Republic Title Company | |
| Quit Claim Deed | -- | -- | |
| Interfamily Deed Transfer | -- | First American Title Co | |
| Grant Deed | $85,000 | First American Title | |
| Deed | $77,000 | -- |
Mortgage History
| Date | Status | Loan Amount | Loan Type |
|---|---|---|---|
| Open | $278,000 | New Conventional | |
| Closed | $275,000 | FHA | |
| Previous Owner | $207,000 | New Conventional | |
| Previous Owner | $213,560 | FHA | |
| Previous Owner | $85,000 | Purchase Money Mortgage | |
| Previous Owner | $53,000 | Purchase Money Mortgage |
Property History
| Date | Event | Price | Change | Sq Ft Price |
|---|---|---|---|---|
| 04/09/2019 04/09/19 | Sold | $300,000 | -3.2% | $365 / Sq Ft |
| 03/09/2019 03/09/19 | Pending | -- | -- | -- |
| 02/20/2019 02/20/19 | Price Changed | $310,000 | -1.6% | $377 / Sq Ft |
| 01/30/2019 01/30/19 | Price Changed | $315,000 | -4.5% | $383 / Sq Ft |
| 01/20/2019 01/20/19 | For Sale | $329,900 | +51.7% | $401 / Sq Ft |
| 12/19/2013 12/19/13 | Sold | $217,500 | -1.0% | $265 / Sq Ft |
| 11/24/2013 11/24/13 | Pending | -- | -- | -- |
| 11/10/2013 11/10/13 | Price Changed | $219,775 | -4.4% | $267 / Sq Ft |
| 10/25/2013 10/25/13 | Price Changed | $229,777 | -4.2% | $280 / Sq Ft |
| 10/05/2013 10/05/13 | For Sale | $239,777 | -- | $292 / Sq Ft |
Tax History Compared to Growth
Tax History
| Year | Tax Paid | Tax Assessment Tax Assessment Total Assessment is a certain percentage of the fair market value that is determined by local assessors to be the total taxable value of land and additions on the property. | Land | Improvement |
|---|---|---|---|---|
| 2024 | $3,975 | $328,089 | $196,100 | $131,989 |
| 2023 | $3,886 | $321,656 | $192,255 | $129,401 |
| 2022 | $3,781 | $315,350 | $188,486 | $126,864 |
| 2021 | $3,754 | $309,168 | $184,791 | $124,377 |
| 2020 | $3,794 | $305,999 | $182,897 | $123,102 |
| 2019 | $2,975 | $239,012 | $142,858 | $96,154 |
| 2018 | $2,782 | $234,326 | $140,057 | $94,269 |
| 2017 | $80 | $229,732 | $137,311 | $92,421 |
| 2016 | $2,673 | $225,228 | $134,619 | $90,609 |
| 2015 | $2,634 | $221,845 | $132,597 | $89,248 |
| 2014 | $2,593 | $217,500 | $130,000 | $87,500 |
Agents Affiliated with this Home
-
Wesley Guest

Seller's Agent in 2019
Wesley Guest
Wesley Tyler Real Estate Group
(619) 379-7675
31 Total Sales
-

Buyer's Agent in 2019
Jenny Pham
JP Real Estate & Mortgage Inc.
(858) 380-6840
-
Denise Gleavey

Seller's Agent in 2013
Denise Gleavey
HomeSmart Realty West
(619) 520-7355
2 in this area
22 Total Sales
Map
Source: San Diego MLS
MLS Number: 190004075
APN: 420-450-67-38
- 8036 Linda Vista Rd Unit 2P
- 8036 Linda Vista Rd Unit 1J
- 8036 Linda Vista Rd Unit 1F
- 8034 Linda Vista Rd Unit 2G
- 3505 Angelucci St Unit 1N
- 7797 Stalmer St Unit 1I
- 3460 Atlas St
- 3556 Antiem St
- 3305 Ashford St
- 3297 Ashford St
- 3250 Ashford St Unit F
- 3262 Ashford St Unit A
- 3781 Ashford St
- 7273 Arillo St
- 3551 Ben St
- 3696 Ben St
- 7647 Family Cir
- 7643 Family Cir Unit LU22
- 3460 Beagle Ct
- 3988 Ashford St
