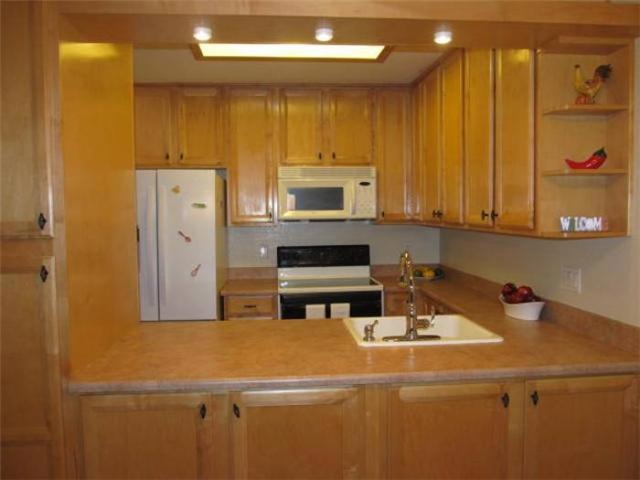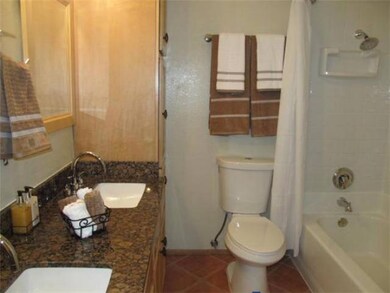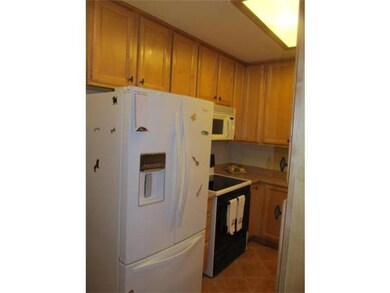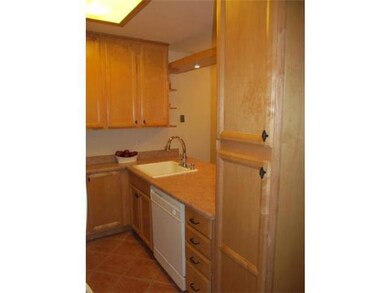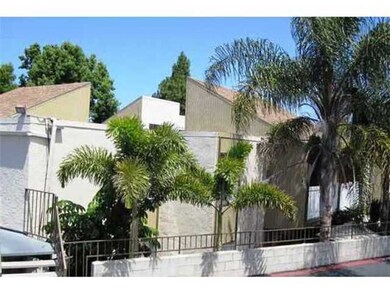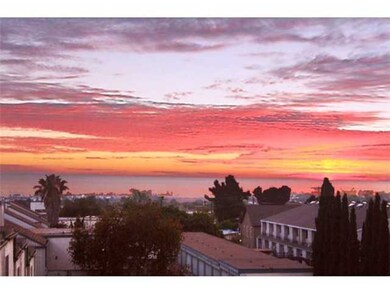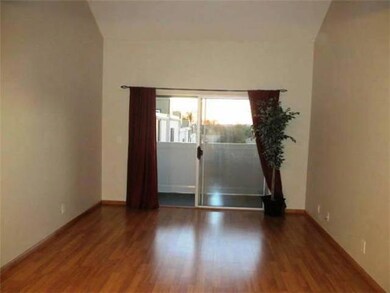
8026 Linda Vista Rd Unit 2A San Diego, CA 92111
Clairemont Mesa East NeighborhoodHighlights
- In Ground Pool
- End Unit
- Covered patio or porch
- Bay View
- Tennis Courts
- Balcony
About This Home
As of April 2019Equity Sale. Fully Upgraded Top Floor End Unit with Great Sunset Views. Bright Open Floor Plan w/Vaulted Ceiling in LV Rm. Upgraded Kitchen has extra cabinets & more ligthing. Totally Remodeled Bathoom with Extra Linen Closet & Granite Counter Tops. Laminate Wood Floors in LR/DR/Hall, Tile in Kit/BA, Carpeting in BR's. All Popcorn Ceilings Gone! Freshly Painted Thru out!. Appliances Included: NEW French Door Ref, Range/Oven, Micro, & DW! Carport w/Storage & 1 Extra Open Space. Truly in Move in Condition. This unit is in move in condition.! Note there are only 5 steps up too the second floor of building on the south driveway. Laundry for the building is below unit on first level. This is a traditional equity sale. Many extras in this unit: Disappearing front screen door, Skylight in the kitchen, NEW mirrored closet doors, Unit does NOT look into any other unit, Ceiling Light Fan in the Dining room, newer electrical plugs and rocker switches, large pantry with roll out shelves, newer light fictures... just move right in. Near many major freeways, shopping, bus lines, Mesa College & USD & more! Great starter home or perfect investment. Shows like a model!
Last Agent to Sell the Property
HomeSmart Realty West License #00999259 Listed on: 10/05/2013

Property Details
Home Type
- Condominium
Est. Annual Taxes
- $3,975
Year Built
- Built in 1979
Lot Details
- End Unit
- Gentle Sloping Lot
HOA Fees
- $295 Monthly HOA Fees
Property Views
- Bay
- Panoramic
- City Lights
Home Design
- Composition Roof
Interior Spaces
- 822 Sq Ft Home
- 2-Story Property
Kitchen
- Oven or Range
- Microwave
- Dishwasher
- Disposal
Flooring
- Carpet
- Laminate
- Tile
Bedrooms and Bathrooms
- 2 Bedrooms
- 1 Full Bathroom
Parking
- 2 Parking Spaces
- Carport
- Uncovered Parking
Outdoor Features
- In Ground Pool
- Balcony
- Covered patio or porch
Schools
- San Diego Unified School District Elementary And Middle School
- San Diego Unified School District High School
Utilities
- Radiant Heating System
- Separate Water Meter
- Cable TV Available
Listing and Financial Details
- Assessor Parcel Number 420-450-67-38
Community Details
Overview
- Association fees include common area maintenance, exterior (landscaping), exterior bldg maintenance, hot water, roof maintenance, sewer, termite, trash pickup, water
- 150 Units
- Sunset Meadows Association, Phone Number (619) 543-9400
- Sunset Meadows Community
Amenities
- Laundry Facilities
Recreation
- Tennis Courts
- Community Pool
Pet Policy
- Breed Restrictions
Ownership History
Purchase Details
Home Financials for this Owner
Home Financials are based on the most recent Mortgage that was taken out on this home.Purchase Details
Home Financials for this Owner
Home Financials are based on the most recent Mortgage that was taken out on this home.Purchase Details
Home Financials for this Owner
Home Financials are based on the most recent Mortgage that was taken out on this home.Purchase Details
Purchase Details
Home Financials for this Owner
Home Financials are based on the most recent Mortgage that was taken out on this home.Purchase Details
Home Financials for this Owner
Home Financials are based on the most recent Mortgage that was taken out on this home.Purchase Details
Similar Homes in San Diego, CA
Home Values in the Area
Average Home Value in this Area
Purchase History
| Date | Type | Sale Price | Title Company |
|---|---|---|---|
| Grant Deed | $300,000 | First American Title Company | |
| Interfamily Deed Transfer | -- | First American Title Company | |
| Grant Deed | $217,500 | Fidelity National Title San | |
| Interfamily Deed Transfer | -- | Old Republic Title Company | |
| Quit Claim Deed | -- | -- | |
| Interfamily Deed Transfer | -- | First American Title Co | |
| Grant Deed | $85,000 | First American Title | |
| Deed | $77,000 | -- |
Mortgage History
| Date | Status | Loan Amount | Loan Type |
|---|---|---|---|
| Open | $278,000 | New Conventional | |
| Closed | $275,000 | FHA | |
| Previous Owner | $207,000 | New Conventional | |
| Previous Owner | $213,560 | FHA | |
| Previous Owner | $85,000 | Purchase Money Mortgage | |
| Previous Owner | $53,000 | Purchase Money Mortgage |
Property History
| Date | Event | Price | Change | Sq Ft Price |
|---|---|---|---|---|
| 04/09/2019 04/09/19 | Sold | $300,000 | -3.2% | $365 / Sq Ft |
| 03/09/2019 03/09/19 | Pending | -- | -- | -- |
| 02/20/2019 02/20/19 | Price Changed | $310,000 | -1.6% | $377 / Sq Ft |
| 01/30/2019 01/30/19 | Price Changed | $315,000 | -4.5% | $383 / Sq Ft |
| 01/20/2019 01/20/19 | For Sale | $329,900 | +51.7% | $401 / Sq Ft |
| 12/19/2013 12/19/13 | Sold | $217,500 | -1.0% | $265 / Sq Ft |
| 11/24/2013 11/24/13 | Pending | -- | -- | -- |
| 11/10/2013 11/10/13 | Price Changed | $219,775 | -4.4% | $267 / Sq Ft |
| 10/25/2013 10/25/13 | Price Changed | $229,777 | -4.2% | $280 / Sq Ft |
| 10/05/2013 10/05/13 | For Sale | $239,777 | -- | $292 / Sq Ft |
Tax History Compared to Growth
Tax History
| Year | Tax Paid | Tax Assessment Tax Assessment Total Assessment is a certain percentage of the fair market value that is determined by local assessors to be the total taxable value of land and additions on the property. | Land | Improvement |
|---|---|---|---|---|
| 2024 | $3,975 | $328,089 | $196,100 | $131,989 |
| 2023 | $3,886 | $321,656 | $192,255 | $129,401 |
| 2022 | $3,781 | $315,350 | $188,486 | $126,864 |
| 2021 | $3,754 | $309,168 | $184,791 | $124,377 |
| 2020 | $3,794 | $305,999 | $182,897 | $123,102 |
| 2019 | $2,975 | $239,012 | $142,858 | $96,154 |
| 2018 | $2,782 | $234,326 | $140,057 | $94,269 |
| 2017 | $80 | $229,732 | $137,311 | $92,421 |
| 2016 | $2,673 | $225,228 | $134,619 | $90,609 |
| 2015 | $2,634 | $221,845 | $132,597 | $89,248 |
| 2014 | $2,593 | $217,500 | $130,000 | $87,500 |
Agents Affiliated with this Home
-
Wesley Guest

Seller's Agent in 2019
Wesley Guest
Wesley Tyler Real Estate Group
(619) 379-7675
31 Total Sales
-

Buyer's Agent in 2019
Jenny Pham
JP Real Estate & Mortgage Inc.
(858) 380-6840
-
Denise Gleavey

Seller's Agent in 2013
Denise Gleavey
HomeSmart Realty West
(619) 520-7355
2 in this area
22 Total Sales
Map
Source: San Diego MLS
MLS Number: 130053644
APN: 420-450-67-38
- 8036 Linda Vista Rd Unit 2P
- 8036 Linda Vista Rd Unit 1J
- 8036 Linda Vista Rd Unit 1F
- 8034 Linda Vista Rd Unit 2G
- 3505 Angelucci St Unit 1N
- 7797 Stalmer St Unit 1I
- 3460 Atlas St
- 3556 Antiem St
- 3305 Ashford St
- 3297 Ashford St
- 3250 Ashford St Unit F
- 3262 Ashford St Unit A
- 3781 Ashford St
- 7273 Arillo St
- 3551 Ben St
- 3696 Ben St
- 7647 Family Cir
- 3460 Beagle Ct
- 7643 Family Cir Unit LU22
- 3988 Ashford St
