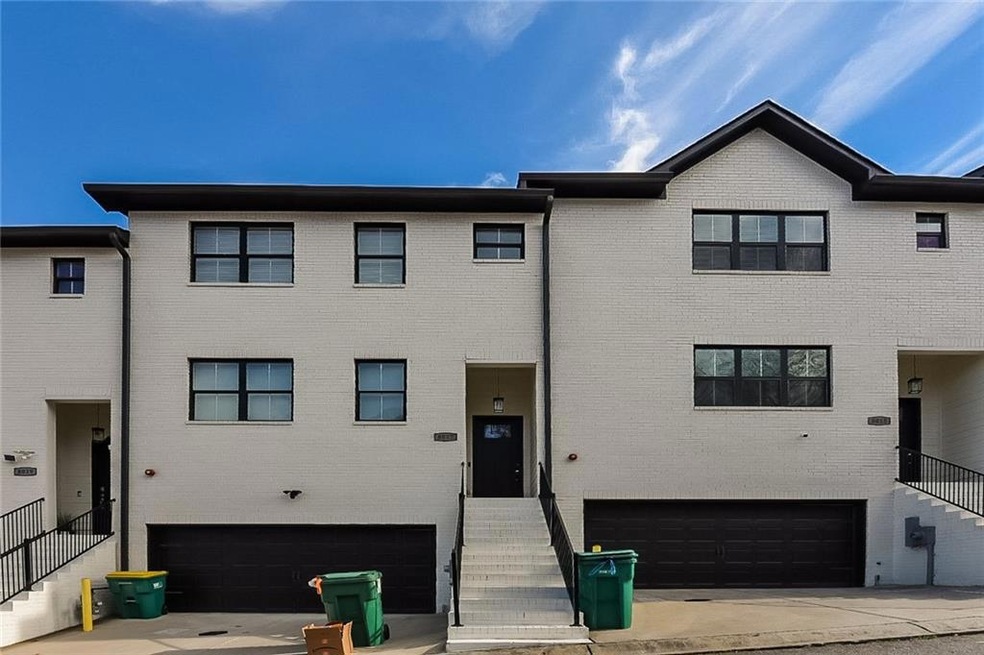Incredible Opportunity! Early release phase two pricing! The Crestwood model is an open concept floor plan with modern finishes. This home boasts a finished terrace level, 10' ceilings on main, and fireplace. The kitchen has quartz countertops, stainless steel vent hood and appliances, tile backsplash, island, and open view to the family room. The owners suite has a sizable bedroom, freestanding tub, separate tile shower, quartz double vanity, and walk-in closet. The terrace level is finished with a large bedroom, and bathroom. The two-car garage has a large storage area as well as plenty of additional driveway parking. This community does allow rentals, has a dog walk, and is a short drive to Perimeter Center. For a limited time, the builder is offering to pay up to 2% in buyers closing costs for use of a 2/1 buy down with builders preferred lender. For example, your interest rate will be 2% lower in year one, 1% lower in year two, and will then settle at your locked interest rate in year three. This 27 home community is expected to sell out quickly. Photos shown here are of a similar Crestwood model and may show different finishes. Actual finishes may vary so please refer to the builders spec sheet. All information in this listing is estimated and should be verified by potential buyers. Estimated completion is mid June.

