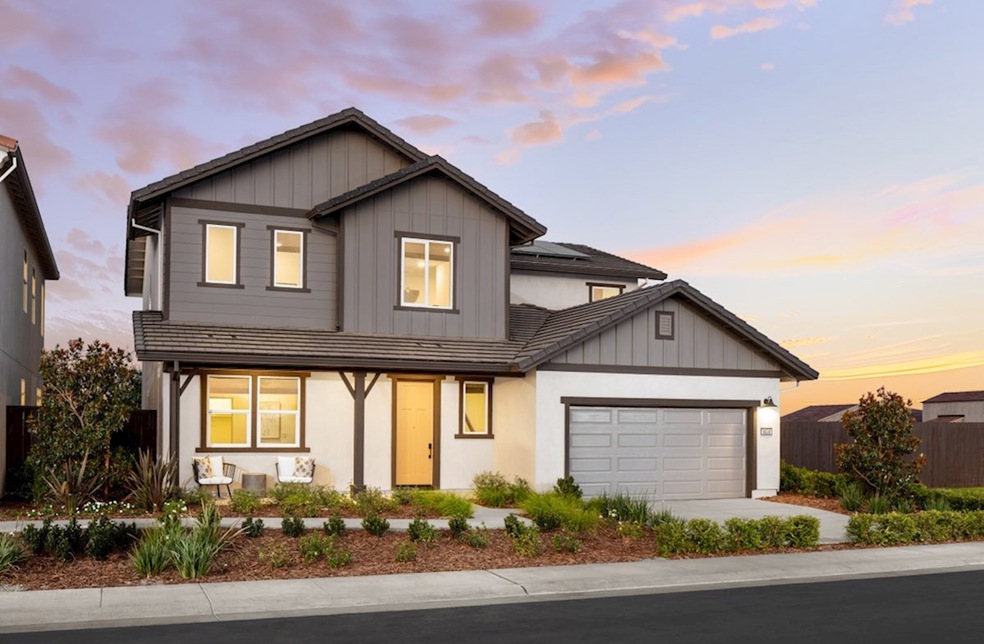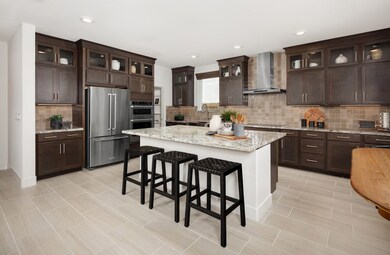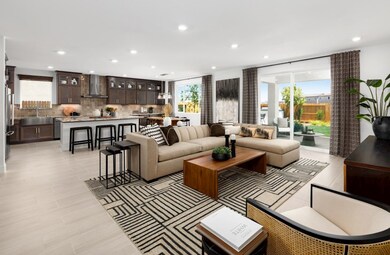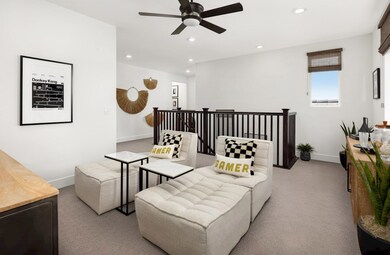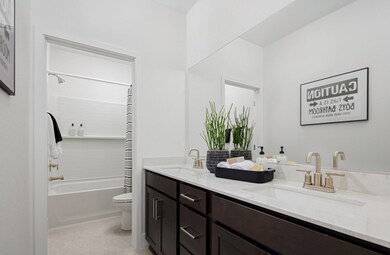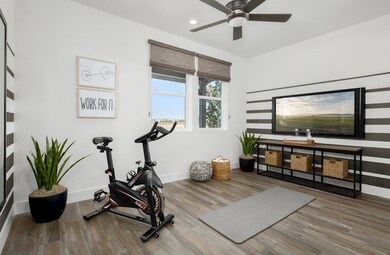
$805,000
- 4 Beds
- 3 Baths
- 2,984 Sq Ft
- 7001 Boa Nova Dr
- Elk Grove, CA
FULLY REMODELED 4 BED 3 BATH, ALMOST 3,000 SQ. FT. STUNNING GATED COURTYARD AND RV POSSIBLE! Over $200,000 in upgrades and amenities for your enjoyment. The architectural elements are amazing and if you love glamour & style for you and your family, you found your home. The dream floor plan, the seller's spared no expense to provide luxe amenities. Relax in an inviting oasis with gate security!
Shaun Alston Eagle Realty
