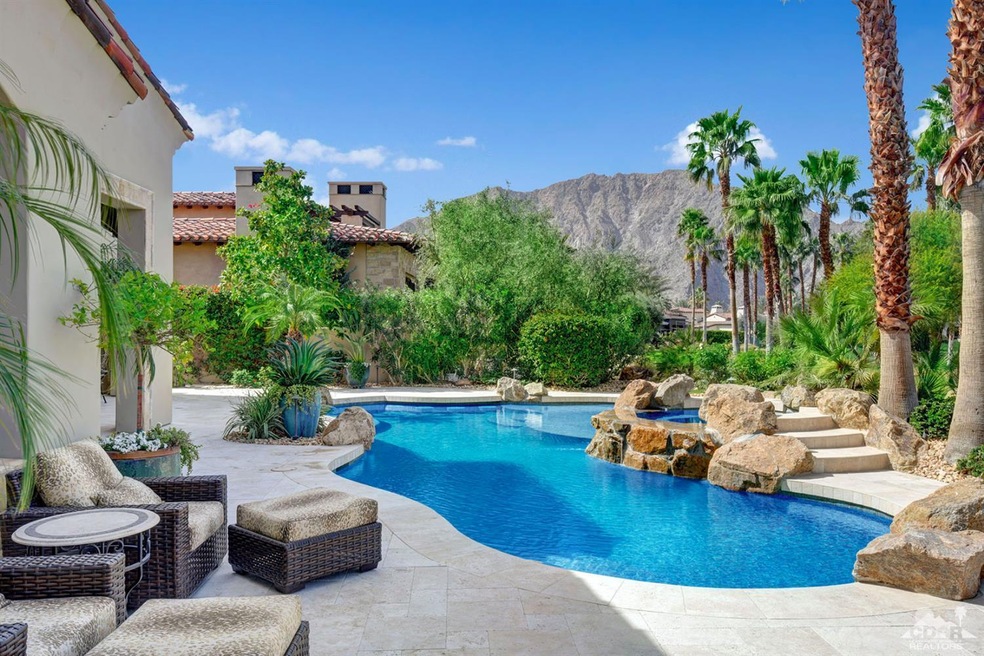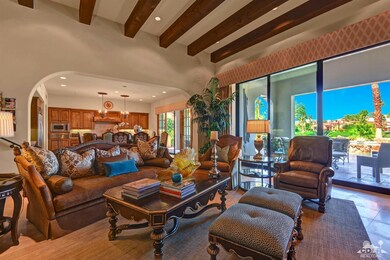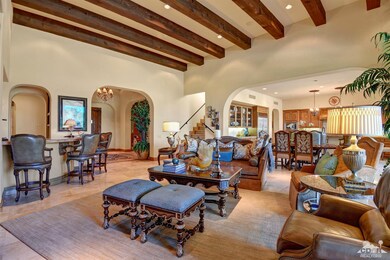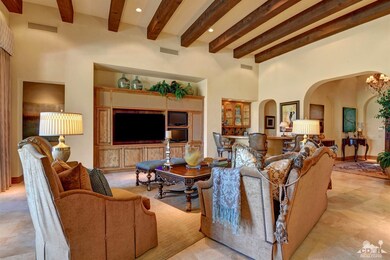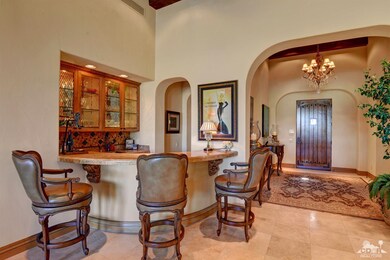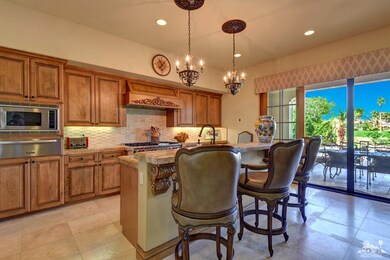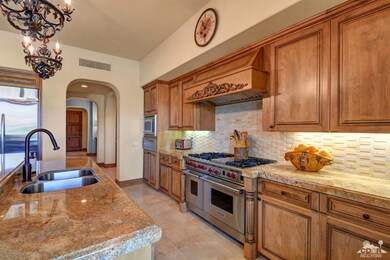
80260 Via Pessaro La Quinta, CA 92253
Hideaway NeighborhoodHighlights
- Guest House
- Wine Cellar
- Primary Bedroom Suite
- On Golf Course
- Pebble Pool Finish
- Custom Home
About This Home
As of February 2022Welcome to The Hideaway! This home is located on the 9th fairway of the Pete Dye Private course with beautiful Northwest mountain & lake views. Inside consists of 3 bedrooms including detached casita, 3.5 baths plus an office/media room looking out to the private front courtyard w/bubbling fountain. Great open floor plan with built-in entertainment center housing 3 TV's, wet bar, formal dining room & game room with pool table, walk in wine room & fireplace. The kitchen has a large island, stainless steel appliances, granite counters w/custom back splash, butler's pantry with built-in coffeemaker & sink all overlooking the great room! Master suite with luxurious details including a soaking tub, walk in shower, two water closets & two walk in closets.Your guest will love the detached Casita with kitchenette. Pocketing doors to the outside brings in the peace & quiet from your private patio with stone finishes, pool & spa, built-in BBQ and cozy fireplace. Offered Decorator furnished!
Home Details
Home Type
- Single Family
Est. Annual Taxes
- $38,724
Year Built
- Built in 2008
Lot Details
- 0.32 Acre Lot
- On Golf Course
- South Facing Home
- Stucco Fence
- Landscaped
- Paved or Partially Paved Lot
- Level Lot
- Corners Of The Lot Have Been Marked
- Sprinklers on Timer
- Back and Front Yard
HOA Fees
- $600 Monthly HOA Fees
Home Design
- Custom Home
- Turnkey
- Slab Foundation
- Tile Roof
- Stucco Exterior
Interior Spaces
- 4,011 Sq Ft Home
- 2-Story Property
- Open Floorplan
- Wet Bar
- Built-In Features
- Beamed Ceilings
- High Ceiling
- Gas Log Fireplace
- Stone Fireplace
- Double Pane Windows
- Shutters
- Custom Window Coverings
- Sliding Doors
- Formal Entry
- Wine Cellar
- Great Room
- Formal Dining Room
- Den
- Golf Course Views
Kitchen
- Breakfast Bar
- Walk-In Pantry
- Butlers Pantry
- Gas Cooktop
- Range Hood
- Recirculated Exhaust Fan
- Warming Drawer
- Microwave
- Freezer
- Ice Maker
- Dishwasher
- Granite Countertops
- Disposal
Flooring
- Carpet
- Travertine
Bedrooms and Bathrooms
- 3 Bedrooms
- Primary Bedroom on Main
- Primary Bedroom Suite
- Walk-In Closet
- Powder Room
- Marble Bathroom Countertops
- Double Vanity
- Secondary bathroom tub or shower combo
Laundry
- Laundry Room
- Dryer
- Washer
- 220 Volts In Laundry
Parking
- 3 Car Direct Access Garage
- Golf Cart Garage
Pool
- Pebble Pool Finish
- Heated In Ground Pool
- Heated Spa
- In Ground Spa
- Outdoor Pool
- Waterfall Pool Feature
Outdoor Features
- Covered patio or porch
- Outdoor Fireplace
- Built-In Barbecue
Additional Homes
- Guest House
Utilities
- Forced Air Zoned Heating and Cooling System
- Heating System Uses Natural Gas
- Underground Utilities
- 220 Volts in Kitchen
- Property is located within a water district
- Gas Water Heater
- Central Water Heater
Listing and Financial Details
- Assessor Parcel Number 772210013
Community Details
Overview
- Association fees include security
- The Hideaway Subdivision, Custom Home Floorplan
- Planned Unit Development
Recreation
- Golf Course Community
Security
- Resident Manager or Management On Site
- Gated Community
Ownership History
Purchase Details
Home Financials for this Owner
Home Financials are based on the most recent Mortgage that was taken out on this home.Purchase Details
Home Financials for this Owner
Home Financials are based on the most recent Mortgage that was taken out on this home.Purchase Details
Purchase Details
Home Financials for this Owner
Home Financials are based on the most recent Mortgage that was taken out on this home.Purchase Details
Map
Similar Homes in the area
Home Values in the Area
Average Home Value in this Area
Purchase History
| Date | Type | Sale Price | Title Company |
|---|---|---|---|
| Grant Deed | $2,870,000 | Equity Title | |
| Grant Deed | $1,575,000 | Equity Title | |
| Interfamily Deed Transfer | -- | None Available | |
| Grant Deed | $1,750,000 | Equity Title Company | |
| Grant Deed | $351,000 | Fidelity National Title Co |
Mortgage History
| Date | Status | Loan Amount | Loan Type |
|---|---|---|---|
| Open | $1,722,000 | New Conventional | |
| Previous Owner | $1,722,000 | New Conventional | |
| Previous Owner | $1,000,000 | New Conventional | |
| Previous Owner | $500,000 | Future Advance Clause Open End Mortgage | |
| Previous Owner | $1,000,000 | Adjustable Rate Mortgage/ARM |
Property History
| Date | Event | Price | Change | Sq Ft Price |
|---|---|---|---|---|
| 02/07/2022 02/07/22 | Sold | $2,870,000 | +14.8% | $706 / Sq Ft |
| 12/23/2021 12/23/21 | Pending | -- | -- | -- |
| 12/03/2021 12/03/21 | For Sale | $2,500,000 | +58.7% | $615 / Sq Ft |
| 01/24/2020 01/24/20 | Sold | $1,575,000 | -7.1% | $393 / Sq Ft |
| 01/03/2020 01/03/20 | Pending | -- | -- | -- |
| 06/08/2019 06/08/19 | Price Changed | $1,695,000 | -5.6% | $423 / Sq Ft |
| 04/04/2019 04/04/19 | Price Changed | $1,795,000 | -5.3% | $448 / Sq Ft |
| 03/01/2019 03/01/19 | For Sale | $1,895,000 | +8.3% | $472 / Sq Ft |
| 03/30/2012 03/30/12 | Sold | $1,750,000 | -10.7% | $436 / Sq Ft |
| 03/21/2012 03/21/12 | Pending | -- | -- | -- |
| 11/03/2011 11/03/11 | For Sale | $1,959,000 | -- | $488 / Sq Ft |
Tax History
| Year | Tax Paid | Tax Assessment Tax Assessment Total Assessment is a certain percentage of the fair market value that is determined by local assessors to be the total taxable value of land and additions on the property. | Land | Improvement |
|---|---|---|---|---|
| 2023 | $38,724 | $2,927,400 | $357,000 | $2,570,400 |
| 2022 | $21,862 | $1,640,842 | $360,698 | $1,280,144 |
| 2021 | $21,135 | $1,591,317 | $353,626 | $1,237,691 |
| 2020 | $23,904 | $1,808,883 | $452,215 | $1,356,668 |
| 2019 | $23,498 | $1,773,416 | $443,349 | $1,330,067 |
| 2018 | $23,041 | $1,738,644 | $434,658 | $1,303,986 |
| 2017 | $23,072 | $1,704,554 | $426,136 | $1,278,418 |
| 2016 | $22,140 | $1,671,132 | $417,781 | $1,253,351 |
| 2015 | $21,266 | $1,646,031 | $411,506 | $1,234,525 |
| 2014 | $21,096 | $1,613,791 | $403,447 | $1,210,344 |
Source: California Desert Association of REALTORS®
MLS Number: 219006503
APN: 777-210-013
- 53320 Via Palacio
- 53400 Via Strada
- 53060 Via Vicenze
- 80614 Via Pessaro
- 52266 Rosewood Ln
- 80650 Via Montecito
- 52345 Via Castile
- 80663 Via Pessaro
- 52250 Desert Spoon Ct
- 52190 Desert Spoon Ct
- 80305 Via Pontito
- 80-205 N Residence Club Dr Unit 20-02
- 80165 N Residence Club Dr
- 54125 E Residence Club Dr Unit 22-02
- 52130 Rosewood Ln
- 80790 Via Montecito
- 53485 Via Bellagio
- 53408 Via Bellagio
- 80043 Silver Sage Ln
- 80025 Silver Sage Ln
