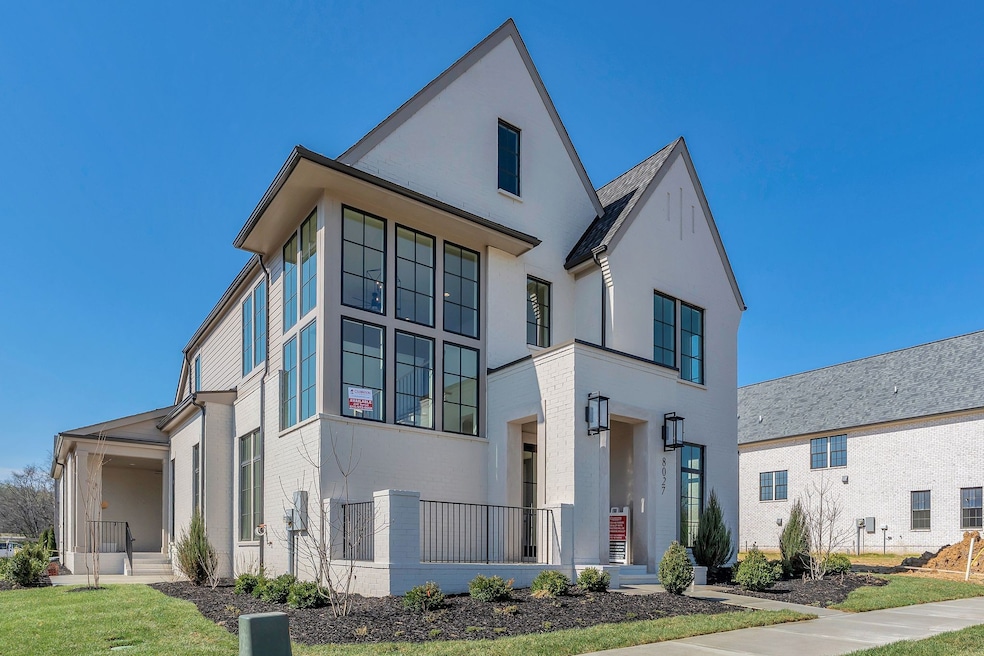8027 Cane Creek Rd Nashville, TN 37221
Estimated payment $8,593/month
Highlights
- Living Room with Fireplace
- Great Room
- Tennis Courts
- Westwood Elementary School Rated A
- Community Pool
- 2 Car Attached Garage
About This Home
Welcome to Beautiful Stephens Valley by Celebration Homes, your more space, more style, hometown builder. This stunning painted brick home features 2 bedrooms on main floor and 3 bedrooms with attached baths on the second floor. The Stunning first floor owners suite includes a true spa inspired owners bath with an incredibly large split Owners closet with drawers on each side. This open floor plan has a fully equipped chefs kitchen with stainless Kitchen Aid appliances to include a 6 burner complete gas range, a second electric wall oven and a built in Microwave that does double duty as a convection oven. French door frig/freezer is also included. You also get a spacious 2 1/2 car garage. The open floor plan extends right outside to two outdoor spaces. A huge covered patio with a fireplace and a second uncovered patio with space for grilling and hanging out.. This is one of a very few highly coveted corner homesites and there are no steps in from the oversize garage. .Stephens Valley is second to none with its amazing community amenities. Pool, trails, playground, tennis, pickle ball, basket ball, dog park, community garden, community pocket parks, community fire pit.... you name it, its here. we currently have a contingent contract with house to sell. buyer has 24 hour first right of refusal.
Listing Agent
Celebration Homes Brokerage Phone: 6159728668 License # 280183 Listed on: 03/29/2025
Home Details
Home Type
- Single Family
Est. Annual Taxes
- $3,745
Year Built
- Built in 2025
HOA Fees
- $183 Monthly HOA Fees
Parking
- 2 Car Attached Garage
- Alley Access
Home Design
- Brick Exterior Construction
- Shingle Roof
Interior Spaces
- 3,562 Sq Ft Home
- Property has 2 Levels
- Ceiling Fan
- Gas Fireplace
- Great Room
- Living Room with Fireplace
- 2 Fireplaces
- Combination Dining and Living Room
- Smart Locks
Kitchen
- Convection Oven
- Microwave
- Dishwasher
- Disposal
Bedrooms and Bathrooms
- 5 Bedrooms | 2 Main Level Bedrooms
- Walk-In Closet
Outdoor Features
- Patio
- Outdoor Gas Grill
Schools
- Westwood Elementary School
- Fairview Middle School
- Fairview High School
Utilities
- Cooling Available
- Heating System Uses Natural Gas
- Heat Pump System
- Underground Utilities
Listing and Financial Details
- Property Available on 3/31/25
- Tax Lot 812
- Assessor Parcel Number 094015K F 01200 00006015J
Community Details
Overview
- Stephens Valley Sec1 Ph1a Subdivision
Recreation
- Tennis Courts
- Community Playground
- Community Pool
- Park
- Trails
Map
Home Values in the Area
Average Home Value in this Area
Property History
| Date | Event | Price | Change | Sq Ft Price |
|---|---|---|---|---|
| 09/09/2025 09/09/25 | For Sale | $1,519,900 | 0.0% | $427 / Sq Ft |
| 08/07/2025 08/07/25 | Pending | -- | -- | -- |
| 08/01/2025 08/01/25 | Off Market | $1,519,900 | -- | -- |
| 07/10/2025 07/10/25 | For Sale | $1,519,900 | 0.0% | $427 / Sq Ft |
| 07/07/2025 07/07/25 | Off Market | $1,519,900 | -- | -- |
| 06/24/2025 06/24/25 | For Sale | $1,519,900 | 0.0% | $427 / Sq Ft |
| 05/29/2025 05/29/25 | Pending | -- | -- | -- |
| 05/05/2025 05/05/25 | For Sale | $1,519,900 | 0.0% | $427 / Sq Ft |
| 05/01/2025 05/01/25 | Off Market | $1,519,900 | -- | -- |
| 03/29/2025 03/29/25 | For Sale | $1,519,900 | -- | $427 / Sq Ft |
Source: Realtracs
MLS Number: 2810544
- 8011 Cane Creek Rd
- 8035 Cane Creek Rd
- 7039 Kinderhook Rd
- 7051 Kinderhook Rd
- 7047 Kinderhook Rd
- 6039 Pasquo Rd
- 6105 Pasquo Rd
- 1204 Luckett Rd
- St 828 GRAHAM Plan at Stephens Valley
- 809 Canton III Plan at Stephens Valley
- 808 Canton II Plan at Stephens Valley
- 807 Canton I Plan at Stephens Valley
- 368 Stephens Valley Blvd
- 358 Stephens Valley Blvd
- 1232 Luckett Rd
- 52 Glenrock Dr
- 1316 McQuiddy Rd
- 125 Modern Valley
- 412 Sandcastle Rd
- 8733 Haselton Rd
- 2127 Gildridge Dr
- 405 Wexford Ct
- 5008 Bentgrass Ct
- 6428 Holly Trace Ct
- 815 Sneed Rd W
- 7867 Highway 100 Unit B
- 7867 Highway 100
- 605 Sparrow Ct
- 1616 Glenridge Dr
- 3601 Harpeth Springs Dr
- 735 Mcpherson Dr
- 731 Mcpherson Dr
- 353 Roslyn Ct
- 738 Mcpherson Dr
- 3367 Harpeth Springs Dr Unit 3367
- 6940 Somerset Farms Cir
- 3439 Harpeth Springs Dr Unit 171
- 616 Barlin Dr
- 100 Eve Ave
- 104 Doral Ct Unit 91B







