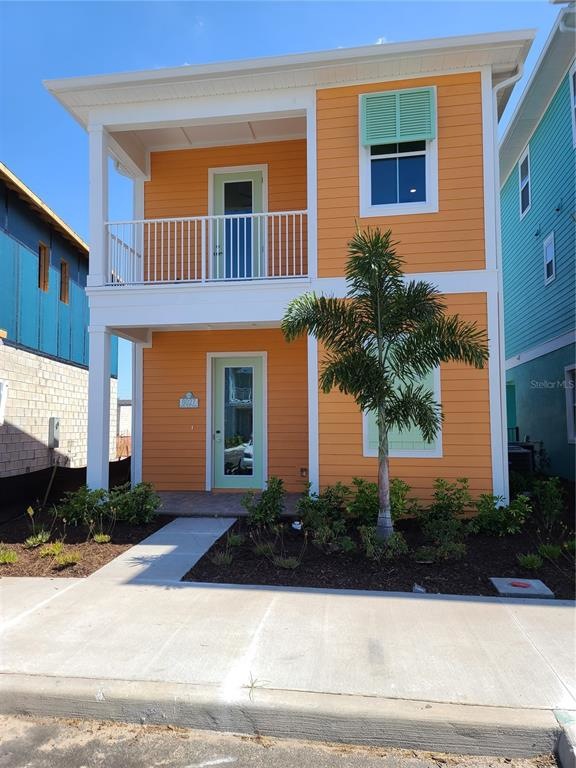
8027 Knee Deep Rd Four Corners, FL 34747
Acadia Estates NeighborhoodHighlights
- Fitness Center
- New Construction
- Recreation Facilities
- Screened Pool
- Key West Architecture
- Balcony
About This Home
As of March 2025For Data Entry Only
Last Agent to Sell the Property
Stellar Non-Member Office Listed on: 06/07/2021

Home Details
Home Type
- Single Family
Est. Annual Taxes
- $3,571
Year Built
- Built in 2021 | New Construction
Lot Details
- 871 Sq Ft Lot
- Property is zoned PUD
HOA Fees
- $500 Monthly HOA Fees
Home Design
- Key West Architecture
- Bi-Level Home
- Slab Foundation
- Shingle Roof
- Block Exterior
Interior Spaces
- 1,131 Sq Ft Home
- Ceiling Fan
Kitchen
- Range
- Dishwasher
Bedrooms and Bathrooms
- 2 Bedrooms
- 2 Full Bathrooms
Pool
- Screened Pool
- Private Pool
- Fence Around Pool
Outdoor Features
- Balcony
Utilities
- Central Heating and Cooling System
- Cable TV Available
Listing and Financial Details
- Tax Lot 154
- Assessor Parcel Number 04-25-27-5006-0001-1540
- $2,926 per year additional tax assessments
Community Details
Overview
- Association fees include community pool
- Artemis Lifestyles Association, Phone Number (407) 705-2190
- Visit Association Website
- Built by Rolling Oaks Splendid
- Rolling Oaks Ph 6 Subdivision
Recreation
- Recreation Facilities
- Community Playground
- Fitness Center
- Community Pool
- Park
Ownership History
Purchase Details
Home Financials for this Owner
Home Financials are based on the most recent Mortgage that was taken out on this home.Similar Homes in the area
Home Values in the Area
Average Home Value in this Area
Purchase History
| Date | Type | Sale Price | Title Company |
|---|---|---|---|
| Warranty Deed | $475,000 | None Listed On Document |
Property History
| Date | Event | Price | Change | Sq Ft Price |
|---|---|---|---|---|
| 03/20/2025 03/20/25 | Sold | $475,000 | -4.8% | $400 / Sq Ft |
| 03/05/2025 03/05/25 | Pending | -- | -- | -- |
| 12/15/2024 12/15/24 | Price Changed | $499,000 | -5.7% | $420 / Sq Ft |
| 11/07/2024 11/07/24 | Price Changed | $529,000 | -3.6% | $445 / Sq Ft |
| 09/19/2024 09/19/24 | For Sale | $549,000 | +6.6% | $462 / Sq Ft |
| 11/24/2021 11/24/21 | Off Market | $515,000 | -- | -- |
| 08/23/2021 08/23/21 | Sold | $515,000 | -2.8% | $455 / Sq Ft |
| 07/23/2021 07/23/21 | Pending | -- | -- | -- |
| 07/09/2021 07/09/21 | For Sale | $530,000 | 0.0% | $469 / Sq Ft |
| 07/01/2021 07/01/21 | Pending | -- | -- | -- |
| 06/24/2021 06/24/21 | For Sale | $530,000 | +23.7% | $469 / Sq Ft |
| 06/07/2021 06/07/21 | Sold | $428,500 | 0.0% | $379 / Sq Ft |
| 06/07/2021 06/07/21 | For Sale | $428,500 | -- | $379 / Sq Ft |
| 06/02/2020 06/02/20 | Pending | -- | -- | -- |
Tax History Compared to Growth
Tax History
| Year | Tax Paid | Tax Assessment Tax Assessment Total Assessment is a certain percentage of the fair market value that is determined by local assessors to be the total taxable value of land and additions on the property. | Land | Improvement |
|---|---|---|---|---|
| 2024 | $9,601 | $506,200 | $110,000 | $396,200 |
| 2023 | $9,601 | $435,380 | $0 | $0 |
| 2022 | $8,687 | $395,800 | $50,000 | $345,800 |
| 2021 | $3,882 | $50,000 | $50,000 | $0 |
Agents Affiliated with this Home
-
Dan Dinozzi

Seller's Agent in 2025
Dan Dinozzi
XCELLENCE REALTY INC.
(203) 982-7164
6 in this area
35 Total Sales
-
Stellar Non-Member Agent
S
Buyer's Agent in 2025
Stellar Non-Member Agent
FL_MFRMLS
-
Troy Boss

Seller's Agent in 2021
Troy Boss
LIFESTYLE INTERNATIONAL REALTY
(315) 335-4622
12 in this area
45 Total Sales
-
Amber Nardino

Buyer's Agent in 2021
Amber Nardino
EXP REALTY LLC
(850) 843-2739
1 in this area
117 Total Sales
Map
Source: Stellar MLS
MLS Number: J929355
APN: 04-25-27-5012-0001-1540
- 8019 Knee Deep Rd
- 8086 Knee Deep Rd
- 8017 Sandy Toes Way
- 8121 Surf St
- 8012 Lost Shaker Ln
- 8061 Lost Shaker Ln
- 8045 Lost Shaker Ln
- 8137 Surf St
- 8059 Knee Deep Rd
- 8153 Surf St
- 8035 Knee Deep Rd
- 8165 Surf St
- 2938 Salted Rim Rd
- 3004 Latitude Ln
- 2984 Salted Rim Rd
- 2956 Salted Rim Rd
- 3020 Latitude Ln
- 8004 Dreamsicle Dr
- 8035 Surf St
- 2976 On the Rocks Point
