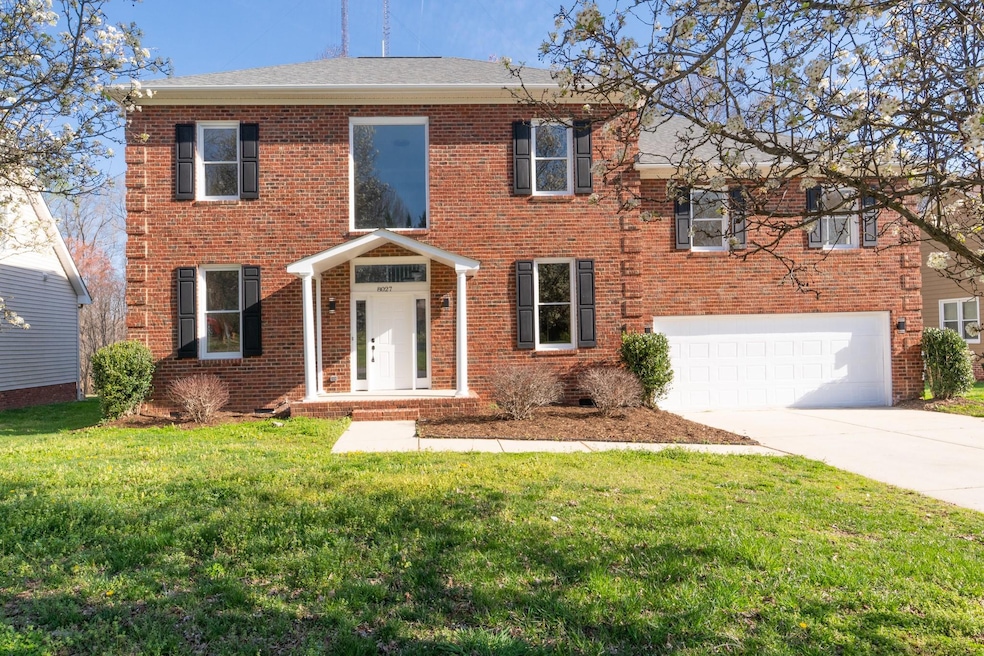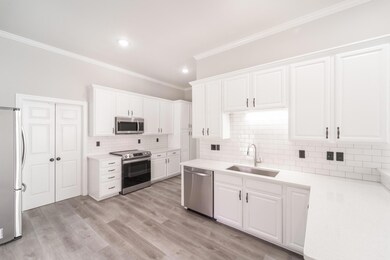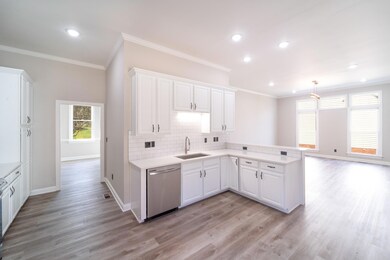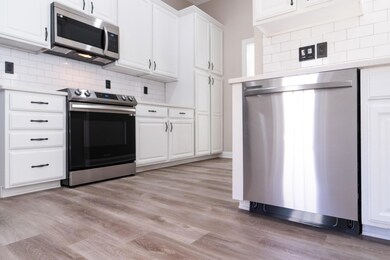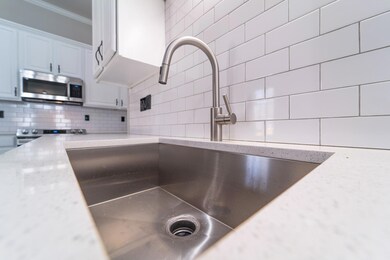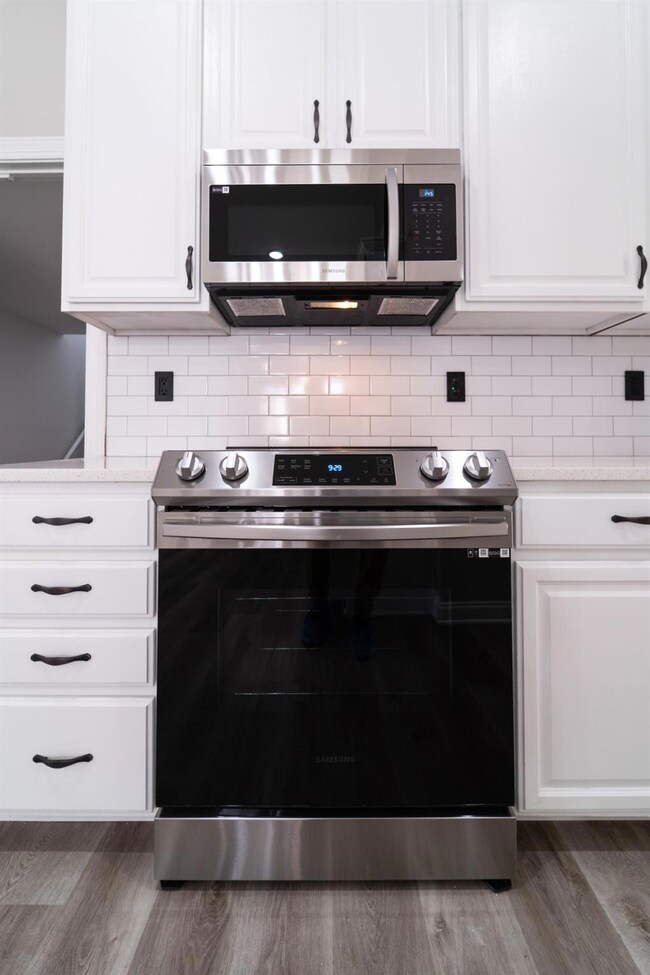
8027 Mccarron Way Charlotte, NC 28215
Silverwood NeighborhoodEstimated Value: $464,000 - $518,000
Highlights
- Deck
- Front Porch
- Laundry Room
- Traditional Architecture
- Attached Garage
- Forced Air Heating and Cooling System
About This Home
As of April 2023This beautiful home features 5 spacious bedrooms and 3.5 bathrooms. Primary on Main.
Recent updates include: HVAC, Quartz Countertops, S/S appliances, Primary bath tile, fixtures, refinished deck and some flooring. Home is sold As-Is.
Last Agent to Sell the Property
Robert Stanley
Stanley Real Estate Services Brokerage Email: rob@stanleyinvestmentproperties.com License #169443 Listed on: 03/17/2023
Home Details
Home Type
- Single Family
Est. Annual Taxes
- $3,248
Year Built
- Built in 1998
Lot Details
- Level Lot
- Property is zoned R3
HOA Fees
- $18 Monthly HOA Fees
Home Design
- Traditional Architecture
- Brick Exterior Construction
- Vinyl Siding
Interior Spaces
- 2-Story Property
- Crawl Space
- Laundry Room
Kitchen
- Electric Range
- Microwave
- Dishwasher
Bedrooms and Bathrooms
Parking
- Attached Garage
- Driveway
Outdoor Features
- Deck
- Front Porch
Utilities
- Forced Air Heating and Cooling System
Community Details
- Cedar Management Association, Phone Number (877) 252-3327
- Mccarron Subdivision
- Mandatory home owners association
Listing and Financial Details
- Assessor Parcel Number 111-361-08
Ownership History
Purchase Details
Home Financials for this Owner
Home Financials are based on the most recent Mortgage that was taken out on this home.Purchase Details
Home Financials for this Owner
Home Financials are based on the most recent Mortgage that was taken out on this home.Purchase Details
Purchase Details
Home Financials for this Owner
Home Financials are based on the most recent Mortgage that was taken out on this home.Similar Homes in Charlotte, NC
Home Values in the Area
Average Home Value in this Area
Purchase History
| Date | Buyer | Sale Price | Title Company |
|---|---|---|---|
| Mokhtari Abderrahim El | $460,000 | None Listed On Document | |
| Moore Eugene A | $243,500 | -- | |
| Carolina Real Builders Corp | $289,000 | -- | |
| Thompson David | $239,000 | -- |
Mortgage History
| Date | Status | Borrower | Loan Amount |
|---|---|---|---|
| Open | Mokhtari Abderrahim El | $140,000 | |
| Previous Owner | Moore Eugene A | $23,690 | |
| Previous Owner | Moore Eugene A | $219,150 | |
| Previous Owner | Thompson David | $238,500 |
Property History
| Date | Event | Price | Change | Sq Ft Price |
|---|---|---|---|---|
| 04/11/2023 04/11/23 | Sold | $460,000 | +2.2% | $132 / Sq Ft |
| 03/17/2023 03/17/23 | For Sale | $449,900 | -- | $129 / Sq Ft |
Tax History Compared to Growth
Tax History
| Year | Tax Paid | Tax Assessment Tax Assessment Total Assessment is a certain percentage of the fair market value that is determined by local assessors to be the total taxable value of land and additions on the property. | Land | Improvement |
|---|---|---|---|---|
| 2023 | $3,248 | $423,900 | $80,000 | $343,900 |
| 2022 | $2,966 | $294,300 | $41,000 | $253,300 |
| 2021 | $2,955 | $294,300 | $41,000 | $253,300 |
| 2020 | $2,947 | $289,500 | $41,000 | $248,500 |
| 2019 | $2,885 | $289,500 | $41,000 | $248,500 |
| 2018 | $2,355 | $173,900 | $24,000 | $149,900 |
| 2017 | $2,314 | $173,900 | $24,000 | $149,900 |
| 2016 | $2,304 | $173,900 | $24,000 | $149,900 |
| 2015 | $2,293 | $173,900 | $24,000 | $149,900 |
| 2014 | $2,025 | $152,800 | $24,000 | $128,800 |
Agents Affiliated with this Home
-
R
Seller's Agent in 2023
Robert Stanley
Stanley Real Estate Services
(980) 333-2625
2 in this area
72 Total Sales
-
A.J. Lamti
A
Buyer's Agent in 2023
A.J. Lamti
Crescent Realty
(704) 408-6586
1 in this area
20 Total Sales
Map
Source: Canopy MLS (Canopy Realtor® Association)
MLS Number: 4011897
APN: 111-361-08
- 5204 Belstone Ln
- 9321 Bradstreet Commons Way
- 4009 Stoneygreen Ln
- 9225 Robinson Church Rd
- 2340 Lanza Dr
- 10803 Gold Pan Rd
- 7601 Hammond Dr
- 9170 Bradstreet Commons Way
- 9154 Bradstreet Commons Way
- 7435 Hammond Dr
- 1109 Creedmore Ct
- 2011 Valdosta Way
- 2030 Lanza Dr
- 4439 Wild Ridge Dr
- 9108 Dulwich Dr Unit KEN0074
- 9036 Bradstreet Commons Way
- 9130 Dulwich Dr Unit KEN0079
- 9035 Bradstreet Commons Way
- 9408 Hamel St
- 8953 Bradstreet Commons Way
- 8027 Mccarron Way
- 8021 Mccarron Way
- 8033 Mccarron Way
- 8030 Brocklehurst Ln
- 8101 Mccarron Way
- 8015 Mccarron Way
- 8024 Mccarron Way
- 8030 Mccarron Way
- 8007 Mccarron Way
- 8107 Mccarron Way
- 8010 Mccarron Way
- 8102 Mccarron Way
- 9116 Brocklehurst Ln
- 9017 Kentshire Ln
- 8000 Mccarron Way
- 8000 Mccarron Way Unit L67
- 8111 Mccarron Way
- 574 Hood Rd
- 9111 Brocklehurst Ln
- 9122 Brocklehurst Ln
