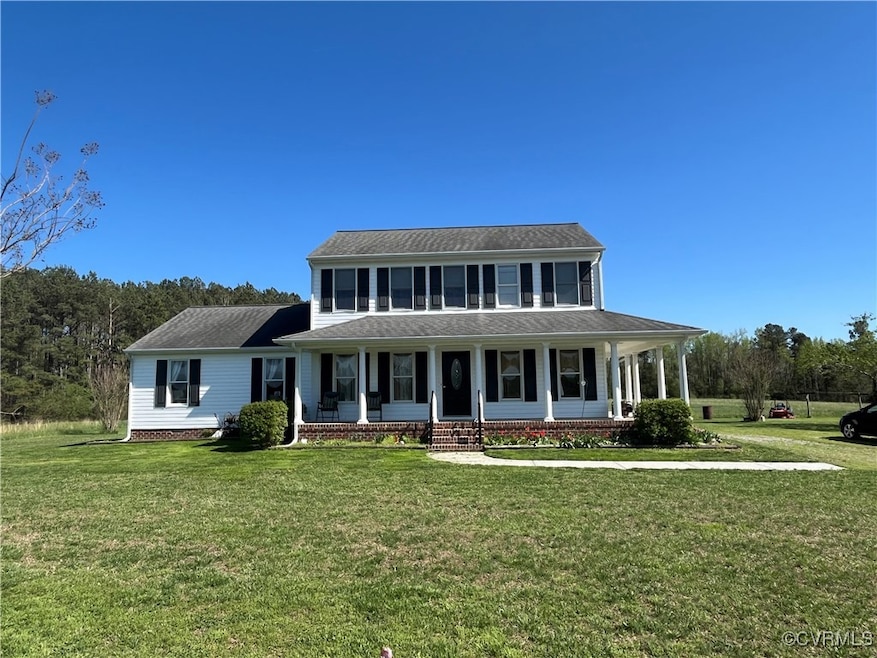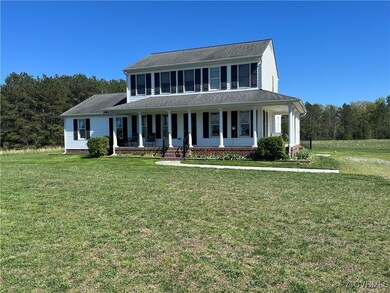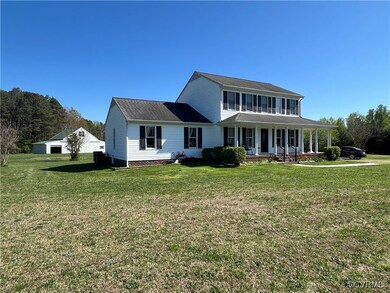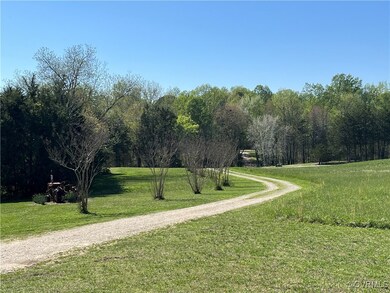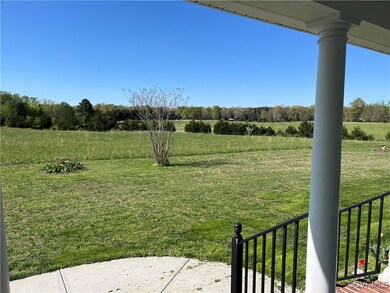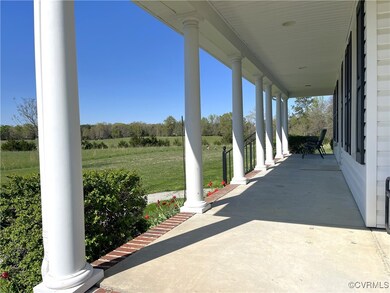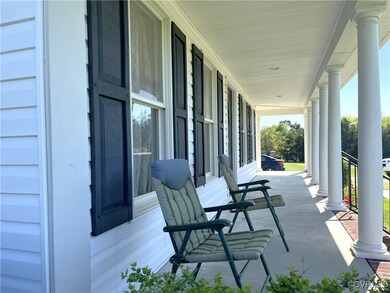
8027 Upper Western Run Ln Henrico, VA 23231
Eastern Henrico NeighborhoodHighlights
- Barn
- 18.37 Acre Lot
- Wood Flooring
- Stables
- Colonial Architecture
- Main Floor Bedroom
About This Home
As of May 2025Welcome Home to Country Charm & Modern Convenience! Nestled on 18.37 acres in rural Varina, this serene sanctuary offers endless possibilities for those seeking a peaceful retreat with room to grow. Start your mornings with a cup of coffee or unwind in the evening with a glass of lemonade on the full front porch, soaking in the picturesque surroundings. Step inside to a spacious living room that flows seamlessly into a cozy, light-filled eat-in kitchen—the heart of the home. A charming dining room provides an intimate space for gatherings. The main-level bedroom is generously sized and could serve as the primary suite or an in-law retreat. Upstairs, another spacious bedroom offers potential as a primary bedroom while a third bedroom and full bath complete the upper level. Interior freshly painted, hardwood flooring in living areas, new carpet in all bedrooms, chair rail in Dining Room, and new microwave. Outside, the barn offers versatility—use it for storage, a workshop, or easily convert it for horses or other livestock. The land provides a blank canvas to create your own homestead, equestrian property, or hobby farm. Imagine planting a garden, harvesting fresh produce, and embracing country living at its finest. Located just 20 minutes from Richmond International Airport and White Oak Shopping Area. Downtown an easy 30 minute commute. Come explore the unlimited potential this property holds—schedule your showing today!
Last Agent to Sell the Property
Seay Real Estate Brokerage Phone: (804) 559-2665 License #0225131190 Listed on: 04/10/2025
Home Details
Home Type
- Single Family
Est. Annual Taxes
- $3,383
Year Built
- Built in 2008
Lot Details
- 18.37 Acre Lot
- Zoning described as A1
Parking
- Off-Street Parking
Home Design
- Colonial Architecture
- Brick Exterior Construction
- Composition Roof
- Vinyl Siding
Interior Spaces
- 2,140 Sq Ft Home
- 2-Story Property
- Decorative Fireplace
- Gas Fireplace
- Thermal Windows
- Dining Area
- Washer and Dryer Hookup
Kitchen
- Eat-In Kitchen
- Oven
- Stove
- Microwave
- Dishwasher
Flooring
- Wood
- Carpet
Bedrooms and Bathrooms
- 3 Bedrooms
- Main Floor Bedroom
- Walk-In Closet
- Hydromassage or Jetted Bathtub
Schools
- Mehfoud Elementary School
- Elko Middle School
- Varina High School
Horse Facilities and Amenities
- Horses Allowed On Property
- Stables
Utilities
- Forced Air Zoned Heating and Cooling System
- Heat Pump System
- Well
- Water Heater
- Septic Tank
Additional Features
- Front Porch
- Barn
Listing and Financial Details
- Assessor Parcel Number 856-687-8039
Ownership History
Purchase Details
Home Financials for this Owner
Home Financials are based on the most recent Mortgage that was taken out on this home.Purchase Details
Home Financials for this Owner
Home Financials are based on the most recent Mortgage that was taken out on this home.Purchase Details
Home Financials for this Owner
Home Financials are based on the most recent Mortgage that was taken out on this home.Similar Homes in Henrico, VA
Home Values in the Area
Average Home Value in this Area
Purchase History
| Date | Type | Sale Price | Title Company |
|---|---|---|---|
| Bargain Sale Deed | $525,000 | Old Republic Title | |
| Bargain Sale Deed | $525,000 | Old Republic Title | |
| Warranty Deed | $210,000 | Attorney | |
| Warranty Deed | $115,000 | -- |
Mortgage History
| Date | Status | Loan Amount | Loan Type |
|---|---|---|---|
| Open | $475,000 | New Conventional | |
| Closed | $475,000 | New Conventional | |
| Previous Owner | $50,000 | Credit Line Revolving | |
| Previous Owner | $167,200 | Commercial | |
| Previous Owner | $238,000 | New Conventional | |
| Previous Owner | $90,000 | Construction |
Property History
| Date | Event | Price | Change | Sq Ft Price |
|---|---|---|---|---|
| 05/22/2025 05/22/25 | Sold | $525,000 | +6.1% | $245 / Sq Ft |
| 04/15/2025 04/15/25 | Pending | -- | -- | -- |
| 04/10/2025 04/10/25 | For Sale | $495,000 | -- | $231 / Sq Ft |
Tax History Compared to Growth
Tax History
| Year | Tax Paid | Tax Assessment Tax Assessment Total Assessment is a certain percentage of the fair market value that is determined by local assessors to be the total taxable value of land and additions on the property. | Land | Improvement |
|---|---|---|---|---|
| 2025 | $3,535 | $398,000 | $76,100 | $321,900 |
| 2024 | $3,535 | $374,800 | $72,300 | $302,500 |
| 2023 | $3,186 | $374,800 | $72,300 | $302,500 |
| 2022 | $2,780 | $327,000 | $65,800 | $261,200 |
| 2021 | $2,667 | $293,100 | $66,700 | $226,400 |
| 2020 | $2,550 | $293,100 | $66,700 | $226,400 |
| 2019 | $2,477 | $284,700 | $70,500 | $214,200 |
| 2018 | $2,411 | $277,100 | $71,100 | $206,000 |
| 2017 | $2,328 | $267,600 | $67,900 | $199,700 |
| 2016 | $2,238 | $257,200 | $67,900 | $189,300 |
| 2015 | $2,105 | $257,700 | $68,400 | $189,300 |
| 2014 | $2,105 | $241,900 | $60,800 | $181,100 |
Agents Affiliated with this Home
-
Debra Bannister

Seller's Agent in 2025
Debra Bannister
Seay Real Estate
(804) 559-2665
1 in this area
22 Total Sales
-
Jack Chenault
J
Buyer's Agent in 2025
Jack Chenault
Hometown Realty
(804) 366-9058
1 in this area
17 Total Sales
Map
Source: Central Virginia Regional MLS
MLS Number: 2509121
APN: 856-687-8039
- 6563 Charles City Rd
- 5029 Glendale Woods Pkwy
- 5025 Glendale Woods Pkwy
- 7928 Glendale Estates Dr
- 3201 the Loop Rd
- 6073 Hare Rd
- 5810 Charles City Rd
- 4721 Red Coach Ln
- 4820 Red Coach Way
- 5741 Monguy Rd
- 6101 Monguy Rd
- 5711 Old Union Rd
- 5209 Cynthia Ct
- 4501 Roxbury Rd
- 3620 Haupts Ln
- 5405 Wellington Ridge Rd
- 5001 Hunters Meadow Place
- 2140 C C Rd
- 4976 Windsor Rd
- 00 and 00 Bradbury Rd
