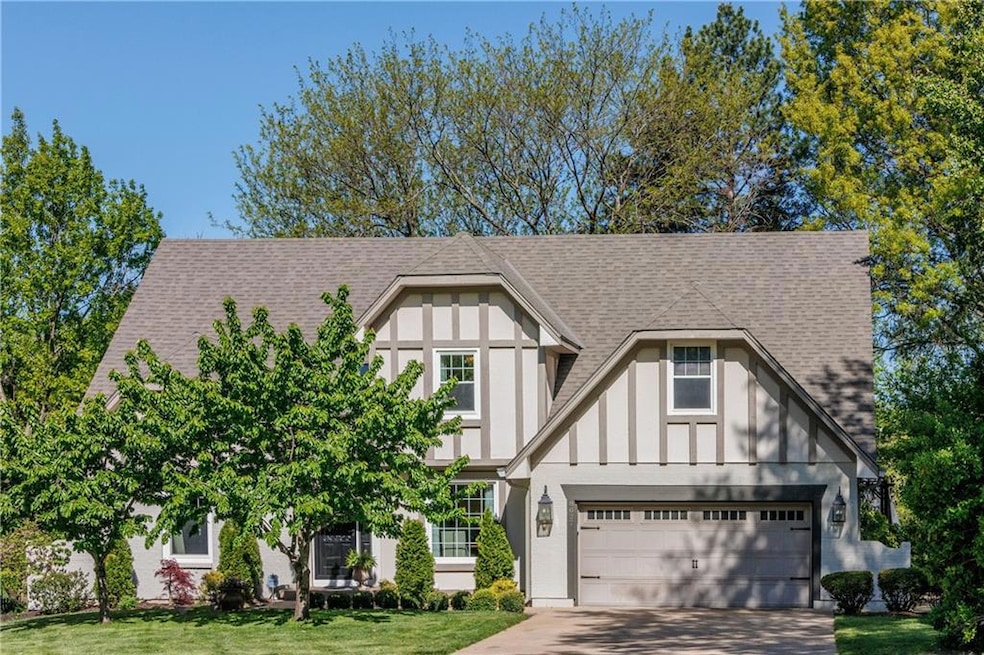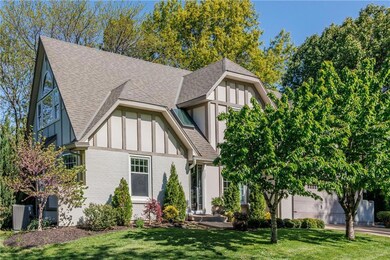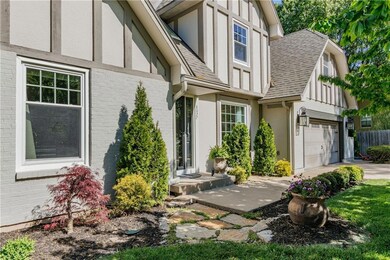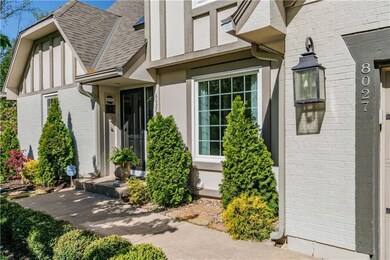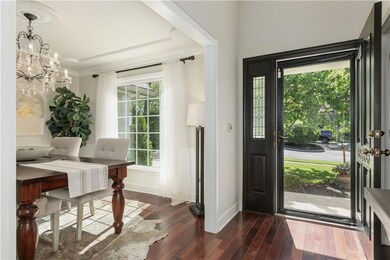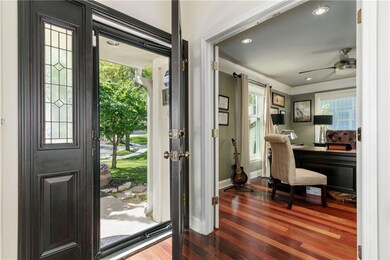
8027 W 115th St Overland Park, KS 66210
Estimated Value: $574,000 - $656,478
Highlights
- A-Frame Home
- Family Room with Fireplace
- 2 Car Attached Garage
- Valley Park Elementary School Rated A
- Breakfast Area or Nook
- Board and Batten Siding
About This Home
As of June 2023Absolutely Stunning 1.5 Story home in Quail Valley. This Meticulously maintained home sits on a park like setting at the end of a cul-de-sac. New roof in 2021, New HVAC system in Nov. 2022. All windows have been recently replaced. Large composite deck that wraps around the side of the home. Numerous large windows added to allow natural light in. Finished walk-out basement with 3/4 bath and stubbed out for a second kitchen. Vaulted ceilings through out. Apple and Cherry trees
Last Agent to Sell the Property
Keller Williams Realty Partner License #SP00231939 Listed on: 04/28/2023

Home Details
Home Type
- Single Family
Est. Annual Taxes
- $4,697
Year Built
- Built in 1981
Lot Details
- 0.27 Acre Lot
Parking
- 2 Car Attached Garage
Home Design
- A-Frame Home
- Traditional Architecture
- Composition Roof
- Board and Batten Siding
- Stucco
Interior Spaces
- 1.5-Story Property
- Family Room with Fireplace
- 2 Fireplaces
- Combination Kitchen and Dining Room
Kitchen
- Breakfast Area or Nook
- Eat-In Kitchen
Bedrooms and Bathrooms
- 5 Bedrooms
Finished Basement
- Walk-Out Basement
- Basement Fills Entire Space Under The House
- Fireplace in Basement
Schools
- Valley Park Elementary School
- Blue Valley North High School
Utilities
- Central Air
- Heating System Uses Natural Gas
Community Details
- Property has a Home Owners Association
- Quail Valley Subdivision
Listing and Financial Details
- Assessor Parcel Number NP70300007-0007
- $36 special tax assessment
Ownership History
Purchase Details
Home Financials for this Owner
Home Financials are based on the most recent Mortgage that was taken out on this home.Purchase Details
Similar Homes in the area
Home Values in the Area
Average Home Value in this Area
Purchase History
| Date | Buyer | Sale Price | Title Company |
|---|---|---|---|
| Shaw Addison D | -- | Platinum Title | |
| Wansa Emil J | -- | Coffelt Land Title Inc |
Mortgage History
| Date | Status | Borrower | Loan Amount |
|---|---|---|---|
| Open | Shaw Addison D | $540,000 | |
| Previous Owner | Wansa Emil J | $258,360 | |
| Previous Owner | Vanvanwitt Peggy Van | $264,000 |
Property History
| Date | Event | Price | Change | Sq Ft Price |
|---|---|---|---|---|
| 06/14/2023 06/14/23 | Sold | -- | -- | -- |
| 05/06/2023 05/06/23 | Pending | -- | -- | -- |
| 05/02/2023 05/02/23 | For Sale | $625,000 | -- | $147 / Sq Ft |
Tax History Compared to Growth
Tax History
| Year | Tax Paid | Tax Assessment Tax Assessment Total Assessment is a certain percentage of the fair market value that is determined by local assessors to be the total taxable value of land and additions on the property. | Land | Improvement |
|---|---|---|---|---|
| 2024 | $7,356 | $71,484 | $11,339 | $60,145 |
| 2023 | $5,044 | $48,484 | $11,339 | $37,145 |
| 2022 | $4,733 | $44,689 | $11,339 | $33,350 |
| 2021 | $4,986 | $44,631 | $9,853 | $34,778 |
| 2020 | $4,849 | $43,114 | $8,569 | $34,545 |
| 2019 | $5,033 | $43,803 | $5,714 | $38,089 |
| 2018 | $4,668 | $39,824 | $5,714 | $34,110 |
| 2017 | $4,404 | $36,915 | $5,714 | $31,201 |
| 2016 | $3,738 | $31,326 | $5,714 | $25,612 |
| 2015 | $3,664 | $30,590 | $5,714 | $24,876 |
| 2013 | -- | $27,818 | $5,714 | $22,104 |
Agents Affiliated with this Home
-
Brandi Shoemaker

Seller's Agent in 2023
Brandi Shoemaker
Keller Williams Realty Partner
(913) 709-8698
10 in this area
117 Total Sales
-
Kyle Blake

Buyer's Agent in 2023
Kyle Blake
Real Broker, LLC
(913) 271-9924
11 in this area
189 Total Sales
Map
Source: Heartland MLS
MLS Number: 2432123
APN: NP70300007-0007
- 11450 Craig St
- 8036 W 116th St
- 11290 Hadley St
- 8410 W 117th St
- 11512 Newton St
- 11208 Lowell Ave
- 11412 Foster St
- 11601 Conser St
- 9112 W 115th Terrace
- 7847 W 118th St
- 7506 W 116th Terrace
- 7955 W 118th Place
- 11409 Riley St
- 7918 W 118th Place
- 8808 W 118th St
- 11508 Grant St
- 11163 Eby St
- 9509 W 116th Terrace
- 8618 W 109th Terrace
- 8605 W 109th St
- 8027 W 115th St
- 8031 W 115th St
- 8035 W 115th St
- 8021 W 115th St
- 11515 Hardy St
- 11507 Hardy St
- 11521 Hardy St
- 8015 W 115th St
- 11501 Hardy St
- 8005 W 115th St
- 8009 W 115th St
- 11527 Hardy St
- 8024 W 115th St
- 11536 Hemlock St
- 8030 W 115th St
- 11530 Hemlock St
- 8001 W 115th St
- 8016 W 115th St
- 11514 Hardy St
- 11524 Hemlock St
