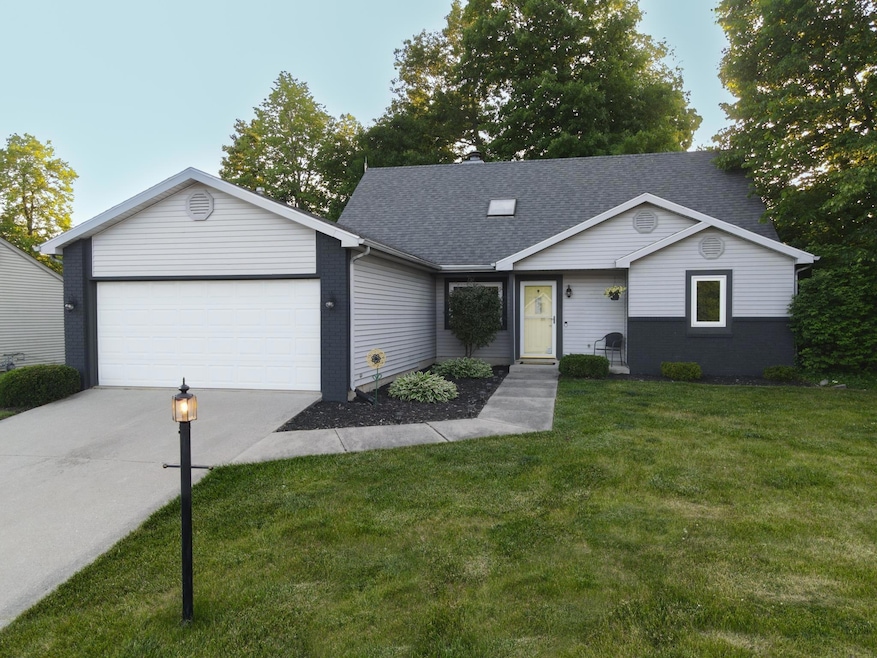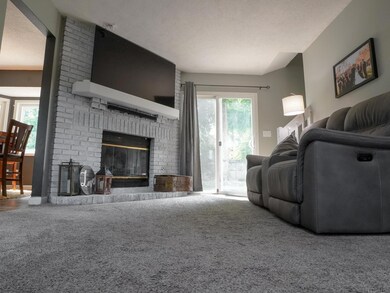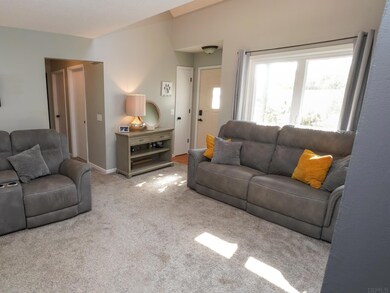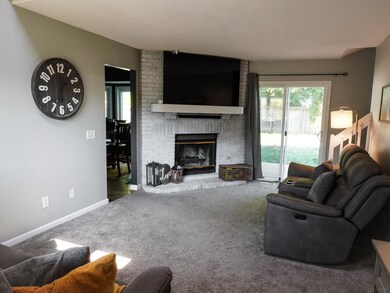
8027 Whittier Ct Fort Wayne, IN 46818
Northwest Fort Wayne NeighborhoodEstimated Value: $242,000 - $247,664
Highlights
- Wood Flooring
- Covered patio or porch
- 2 Car Attached Garage
- Corner Lot
- Community Fire Pit
- Eat-In Kitchen
About This Home
As of July 2023**Multiple offers received. Highest and best by Sunday at 4 PM with an expiration of 9 PM on June 11th**. This adorable home is ready for its new owners to make it their own! Great location with restaurants, entertainment, and shopping all within a 10-minutes' drive! With easy-to-maintain landscaping, the fully privacy-fenced backyard, and the bay window in the kitchen--this home is beautiful! Throughout the home, you will find neutral colors to accommodate any style of decor you bring with you. All bedrooms have large closets! Downstairs, you will find the living room with a wonderful wood-burning fireplace, an eat-in kitchen with a huge pantry, and two bedrooms! Not to mention a full bathroom! Upstairs, you will find the third and the fourth bedroom, as well as another full bathroom. There is a great loft area upstairs that overlooks the living room. This home has no shortage of storage space! This is the perfect time to get in the backyard and enjoy a campfire, and you're in luck! The built-in firepit is ready and waiting!
Home Details
Home Type
- Single Family
Est. Annual Taxes
- $1,985
Year Built
- Built in 1990
Lot Details
- 0.27 Acre Lot
- Lot Dimensions are 84x142
- Property is Fully Fenced
- Privacy Fence
- Wood Fence
- Landscaped
- Corner Lot
- Sloped Lot
HOA Fees
- $6 Monthly HOA Fees
Parking
- 2 Car Attached Garage
- Garage Door Opener
- Driveway
- Off-Street Parking
Home Design
- Brick Exterior Construction
- Slab Foundation
- Poured Concrete
- Shingle Roof
- Vinyl Construction Material
Interior Spaces
- 1,467 Sq Ft Home
- 2-Story Property
- Ceiling Fan
- Wood Burning Fireplace
- Living Room with Fireplace
- Fire and Smoke Detector
- Laundry on main level
Kitchen
- Eat-In Kitchen
- Electric Oven or Range
- Laminate Countertops
- Disposal
Flooring
- Wood
- Carpet
- Laminate
Bedrooms and Bathrooms
- 4 Bedrooms
- Walk-In Closet
- Bathtub with Shower
- Separate Shower
Schools
- Washington Elementary School
- Shawnee Middle School
- Northrop High School
Utilities
- Forced Air Heating and Cooling System
- Heating System Uses Gas
Additional Features
- Covered patio or porch
- Suburban Location
Listing and Financial Details
- Assessor Parcel Number 02-07-10-302-008.000-073
Community Details
Overview
- Lima Valley Subdivision
Amenities
- Community Fire Pit
Ownership History
Purchase Details
Home Financials for this Owner
Home Financials are based on the most recent Mortgage that was taken out on this home.Purchase Details
Home Financials for this Owner
Home Financials are based on the most recent Mortgage that was taken out on this home.Purchase Details
Home Financials for this Owner
Home Financials are based on the most recent Mortgage that was taken out on this home.Purchase Details
Home Financials for this Owner
Home Financials are based on the most recent Mortgage that was taken out on this home.Purchase Details
Home Financials for this Owner
Home Financials are based on the most recent Mortgage that was taken out on this home.Similar Homes in the area
Home Values in the Area
Average Home Value in this Area
Purchase History
| Date | Buyer | Sale Price | Title Company |
|---|---|---|---|
| Hawley John L | $240,000 | Centurion Land Title | |
| Funk Nicholas J | $153,500 | Titan Title Services | |
| Tracey Eric | -- | Centurion Land Title Inc | |
| Davis Jared M | -- | Riverbend Title | |
| Martin Jessica M | -- | -- |
Mortgage History
| Date | Status | Borrower | Loan Amount |
|---|---|---|---|
| Open | Hawley John L | $170,000 | |
| Previous Owner | Funk Nicholas J | $150,719 | |
| Previous Owner | Tracey Eric | $84,000 | |
| Previous Owner | Davis Jared M | $97,342 | |
| Previous Owner | Davis Jared M | $94,751 | |
| Previous Owner | Martin Jessica M | $97,950 |
Property History
| Date | Event | Price | Change | Sq Ft Price |
|---|---|---|---|---|
| 07/07/2023 07/07/23 | Sold | $240,000 | +9.1% | $164 / Sq Ft |
| 06/11/2023 06/11/23 | Pending | -- | -- | -- |
| 06/08/2023 06/08/23 | For Sale | $220,000 | +43.3% | $150 / Sq Ft |
| 08/26/2020 08/26/20 | Sold | $153,500 | -0.9% | $105 / Sq Ft |
| 07/30/2020 07/30/20 | Pending | -- | -- | -- |
| 07/23/2020 07/23/20 | For Sale | $154,900 | +47.5% | $106 / Sq Ft |
| 10/24/2014 10/24/14 | Sold | $105,000 | -8.6% | $74 / Sq Ft |
| 09/22/2014 09/22/14 | Pending | -- | -- | -- |
| 07/24/2014 07/24/14 | For Sale | $114,900 | -- | $81 / Sq Ft |
Tax History Compared to Growth
Tax History
| Year | Tax Paid | Tax Assessment Tax Assessment Total Assessment is a certain percentage of the fair market value that is determined by local assessors to be the total taxable value of land and additions on the property. | Land | Improvement |
|---|---|---|---|---|
| 2024 | $2,256 | $240,100 | $23,500 | $216,600 |
| 2022 | $1,984 | $177,800 | $23,500 | $154,300 |
| 2021 | $1,758 | $158,800 | $23,500 | $135,300 |
| 2020 | $1,592 | $146,000 | $23,500 | $122,500 |
| 2019 | $1,501 | $138,400 | $23,500 | $114,900 |
| 2018 | $1,396 | $128,400 | $23,500 | $104,900 |
| 2017 | $1,264 | $115,900 | $23,500 | $92,400 |
| 2016 | $1,223 | $113,500 | $23,500 | $90,000 |
| 2014 | $1,118 | $109,000 | $23,500 | $85,500 |
| 2013 | $1,090 | $106,700 | $23,500 | $83,200 |
Agents Affiliated with this Home
-
Heidi Haiflich

Seller's Agent in 2023
Heidi Haiflich
North Eastern Group Realty
(260) 433-3969
17 in this area
176 Total Sales
-
Karen Tuggle-Dize

Buyer's Agent in 2023
Karen Tuggle-Dize
Coldwell Banker Real Estate Group
(260) 348-6517
5 in this area
90 Total Sales
-
Michael Fries
M
Seller's Agent in 2020
Michael Fries
Mike Thomas Assoc., Inc
1 in this area
11 Total Sales
-
Greg Brown

Seller's Agent in 2014
Greg Brown
CENTURY 21 Bradley Realty, Inc
(260) 414-2469
37 in this area
254 Total Sales
-
B
Buyer's Agent in 2014
Brian Mutton
Keller Williams Realty Group
(260) 222-6970
Map
Source: Indiana Regional MLS
MLS Number: 202319499
APN: 02-07-10-302-008.000-073
- 2119 Foxboro Dr
- 8113 Northbury Dr
- 2208 Gillmore Dr
- 1804 Coree Dr
- 2115 Graham Dr
- 000 Ashley Ave
- 1116 Polo Run
- 1188 Emilee Ct
- 8029 Silver Springs Place
- 1108 Silver Springs Ct
- 1016 Emilee Ct
- 3802 Bradley Dr
- 8180 Carlie Ct
- 8168 Carlie Ct
- 3856 Bradley Dr
- 8424 Kenny Ct
- 8446 Kenny Ct
- 1307 Rabus Dr
- 907 Woodland Springs Place
- 3842 Shadowood Lakes Trail
- 8027 Whittier Ct
- 8023 Whittier Ct
- 2323 Lima Valley Dr
- 2308 Lima Valley Dr
- 8015 Whittier Ct
- 2320 Lima Valley Dr
- 8028 Calera Ct
- 8024 Calera Ct
- 2219 Lima Valley Dr
- 8022 Whittier Ct
- 2322 Lima Valley Dr
- 8106 Whittier Ct
- 8020 Calera Ct
- 8011 Whittier Ct
- 8014 Whittier Ct
- 8113 Whittier Ct
- 8110 Whittier Ct
- 8016 Calera Ct
- 8025 Charnell Ct
- 8117 Whittier Ct






