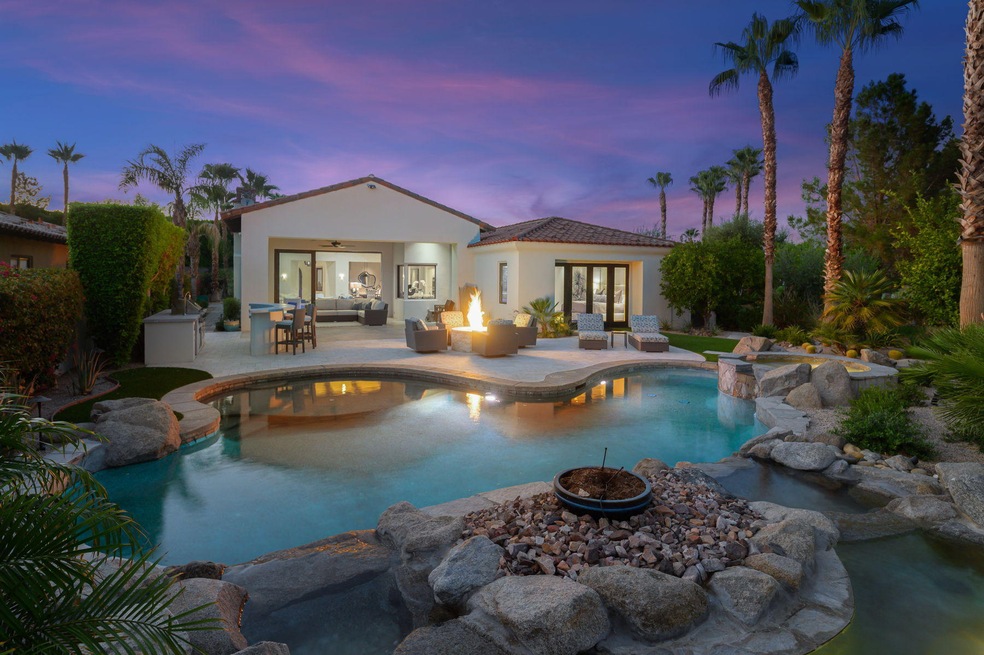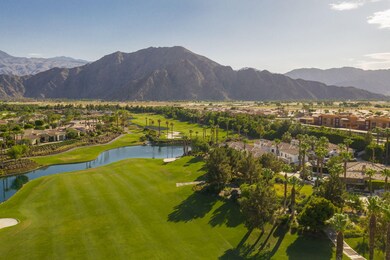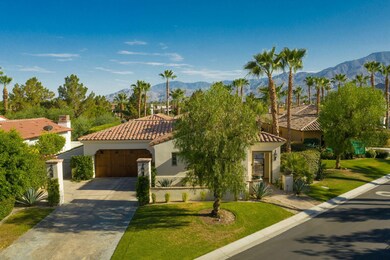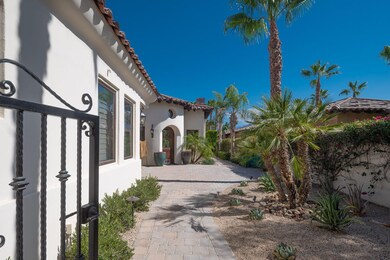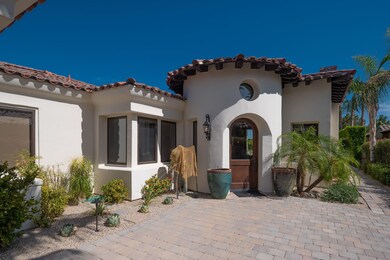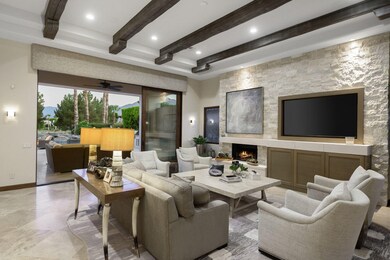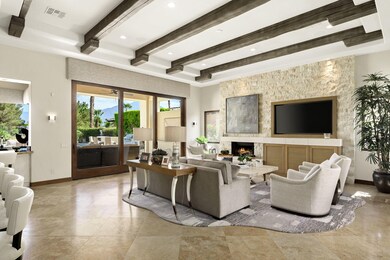
80275 Via Pontito La Quinta, CA 92253
Hideaway NeighborhoodEstimated Value: $2,125,000 - $2,969,000
Highlights
- On Golf Course
- In Ground Pool
- Gourmet Kitchen
- Attached Guest House
- Casita
- Primary Bedroom Suite
About This Home
As of August 2020Designer updated Villa at the Hideaway! Three bedrooms, three and a half baths including casita plus den. Approx. 3,291 sq. ft. on .30 acre lot. This Popular Plan 4 has been beautifully re-envisioned to modern perfection by Lance Fedderly and Associates. Wonderful great room concept with fireplace, wet bar, and formal dining. Stunning gourmet kitchen with top f the line appliances and center island counter bar. Large master suite, den with media, and inviting guest accommodations including a separate casita with wet bar. Amazing outdoor entertainment area including loggia with living area, custom bar with BBQ center, gorgeous pool with tanning shelf, raised spa and lagoon. This one has it all including spectacular south facing location with Santa Rosa Mountain views on the 4th fairway of the Clive Clark course.
Home Details
Home Type
- Single Family
Est. Annual Taxes
- $25,625
Year Built
- Built in 2005
Lot Details
- 0.3 Acre Lot
- On Golf Course
- South Facing Home
- Landscaped
- Sprinkler System
HOA Fees
- $600 Monthly HOA Fees
Property Views
- Panoramic
- Golf Course
- Mountain
Home Design
- "S" Clay Tile Roof
Interior Spaces
- 3,291 Sq Ft Home
- 1-Story Property
- Wet Bar
- Furnished
- Raised Hearth
- Custom Window Coverings
- Sliding Doors
- Entrance Foyer
- Great Room with Fireplace
- Dining Area
- Den
Kitchen
- Gourmet Kitchen
- Breakfast Bar
- Dishwasher
- Kitchen Island
Bedrooms and Bathrooms
- 3 Bedrooms
- Primary Bedroom Suite
- Secondary bathroom tub or shower combo
Laundry
- Laundry Room
- Dryer
- Washer
Parking
- 2 Car Direct Access Garage
- Garage Door Opener
- Driveway
- Golf Cart Garage
Pool
- In Ground Pool
- In Ground Spa
- Outdoor Pool
Outdoor Features
- Outdoor Fireplace
- Fire Pit
- Casita
- Built-In Barbecue
Additional Homes
- Attached Guest House
Utilities
- Forced Air Heating and Cooling System
- Property is located within a water district
Listing and Financial Details
- Assessor Parcel Number 777110033
Community Details
Overview
- Association fees include security
- The Hideaway Subdivision
Recreation
- Golf Course Community
Security
- Controlled Access
- Gated Community
Ownership History
Purchase Details
Home Financials for this Owner
Home Financials are based on the most recent Mortgage that was taken out on this home.Purchase Details
Home Financials for this Owner
Home Financials are based on the most recent Mortgage that was taken out on this home.Purchase Details
Purchase Details
Similar Homes in La Quinta, CA
Home Values in the Area
Average Home Value in this Area
Purchase History
| Date | Buyer | Sale Price | Title Company |
|---|---|---|---|
| Depass Cory | $1,838,000 | Lawyers Title Ie | |
| Freimuth Danial | $1,365,000 | Orange Coast Title Co | |
| Decker Gary L | $1,650,000 | Lawyers Title Ie | |
| 1015 Santa Rosa Partners | $1,400,000 | First American Title Company |
Mortgage History
| Date | Status | Borrower | Loan Amount |
|---|---|---|---|
| Open | Depass Kelli | $500,000 | |
| Open | Depass Cory | $1,297,000 | |
| Closed | Depass Cory | $1,286,600 |
Property History
| Date | Event | Price | Change | Sq Ft Price |
|---|---|---|---|---|
| 08/31/2020 08/31/20 | Sold | $1,838,000 | -3.0% | $558 / Sq Ft |
| 08/06/2020 08/06/20 | Pending | -- | -- | -- |
| 07/15/2020 07/15/20 | For Sale | $1,895,000 | +38.8% | $576 / Sq Ft |
| 08/01/2018 08/01/18 | Sold | $1,365,000 | -18.5% | $415 / Sq Ft |
| 07/05/2018 07/05/18 | Pending | -- | -- | -- |
| 04/24/2018 04/24/18 | Price Changed | $1,674,900 | -1.5% | $509 / Sq Ft |
| 03/18/2018 03/18/18 | Price Changed | $1,699,900 | -5.6% | $517 / Sq Ft |
| 02/25/2018 02/25/18 | For Sale | $1,799,900 | -- | $547 / Sq Ft |
Tax History Compared to Growth
Tax History
| Year | Tax Paid | Tax Assessment Tax Assessment Total Assessment is a certain percentage of the fair market value that is determined by local assessors to be the total taxable value of land and additions on the property. | Land | Improvement |
|---|---|---|---|---|
| 2023 | $25,625 | $1,912,255 | $364,140 | $1,548,115 |
| 2022 | $24,866 | $1,874,760 | $357,000 | $1,517,760 |
| 2021 | $24,308 | $1,838,000 | $350,000 | $1,488,000 |
| 2020 | $16,978 | $1,269,900 | $306,000 | $963,900 |
| 2019 | $16,688 | $1,245,000 | $300,000 | $945,000 |
| 2018 | $17,914 | $1,341,000 | $452,000 | $889,000 |
| 2017 | $18,076 | $1,325,000 | $402,000 | $923,000 |
| 2016 | $18,653 | $1,400,000 | $450,000 | $950,000 |
| 2015 | $21,824 | $1,690,605 | $591,711 | $1,098,894 |
| 2014 | $21,728 | $1,657,490 | $580,121 | $1,077,369 |
Agents Affiliated with this Home
-
Valery Neuman

Seller's Agent in 2020
Valery Neuman
Compass
(760) 861-1176
97 in this area
181 Total Sales
-
J
Seller's Agent in 2018
Jan Jacobsen
Bennion Deville Homes
-
Jon Dishon

Buyer's Agent in 2018
Jon Dishon
Arbor Real Estate
(949) 632-9967
85 Total Sales
Map
Source: California Desert Association of REALTORS®
MLS Number: 219046129
APN: 777-110-033
- 80305 Via Pontito
- 52345 Via Castile
- 52130 Rosewood Ln
- 52266 Rosewood Ln
- 52190 Desert Spoon Ct
- 80043 Silver Sage Ln
- 80025 Silver Sage Ln
- 80525 Via Savona
- 51686 Via Sorrento
- 80549 Via Savona
- 51905 Marquessa Ln
- 51839 Marquessa Ln
- 51908 Marquessa Ln
- 51864 Marquessa Ln
- 51833 Via Santero
- 51865 Via Roblada
- 51736 Marquessa Ln
- 80350 Via Castellana
- 51625 Marquis Ln
- 80650 Via Montecito
- 80275 Via Pontito Villa 68
- 80275 Via Pontito
- 80285 Via Pontito
- 80295 Via Pontito
- 80245 Via Pontito
- 80235 Via Pontito
- 80315 Via Pontito
- 80335 Via Pontito
- 0 Lot 36 37 - Via Capri
- 80345 Via Pontito
- 52265 Via Castile
- 52325 Via Castile
- 80355 Via Pontito Villa 76
- 80350 Via Capri- Lot 62 63
- 80350 Via Capri Lot 62 63
- 80330 Via Capri Lot # 60 61
- 52205 Via Castile
- 80310 Via Capri Lots 58-59
- 80330 Via Capri
- 80310 Via Capri - Lot 58 59
