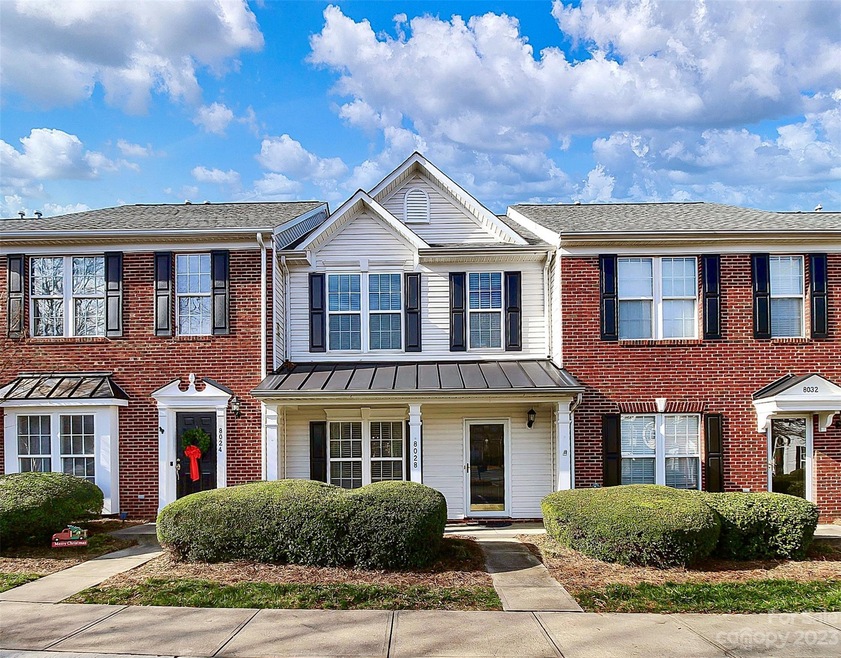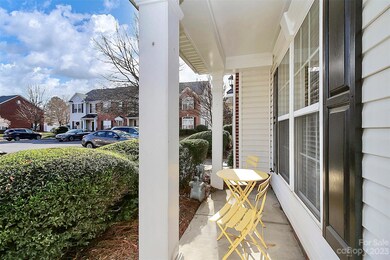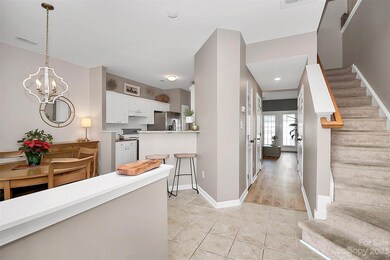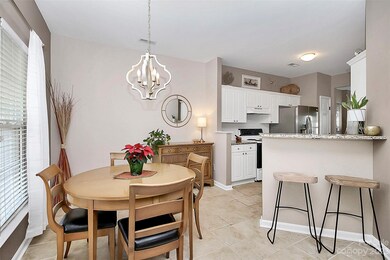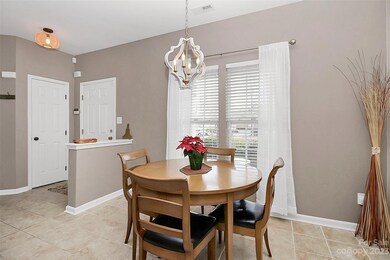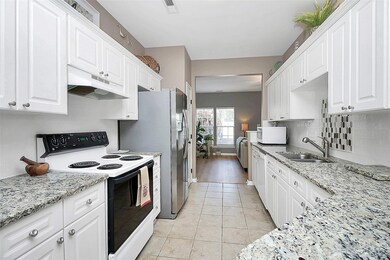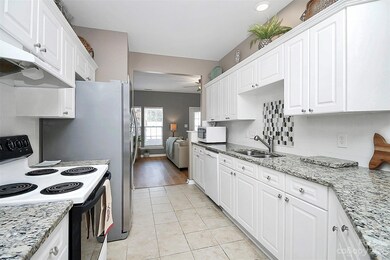
8028 Sapwood Ct Matthews, NC 28104
Estimated Value: $298,000 - $311,000
Highlights
- Transitional Architecture
- Front Porch
- Laundry closet
- Indian Trail Elementary School Rated A
- Patio
- Tile Flooring
About This Home
As of January 2024WOW! Don't miss this 2 bedroom, 2.5 bath townhome in quiet Parkside at Stallings. A rocking chair front porch greets as you walk through the front door. Enter this light and bright townhome with a sunny dining area and neutral paint with a cozy 2 seat bar. Kitchen boasts white cabinets (lots of storage), granite, tile backsplash, new refrigerator and a pantry. Spacious family room with plenty of space to entertain. Head out to the private, fenced patio with a custom painted floor and a large banana tree and storage closet. Head upstairs to a large primary bedroom suite with custom walk in closet out of your dreams. Large secondary bedroom with large closet and a second full bath. New flooring on main level, fresh paint, new fixtures. New Condenser (this year). Move in ready! This home has been lovingly updated and wow it shows. Great Location. Close proximity to 485/74, new Indian Trail hospital, and town of Matthews.
Last Agent to Sell the Property
Yancey Realty, LLC Brokerage Email: cynthia.spurgeon@compass.com License #210275 Listed on: 12/15/2023

Townhouse Details
Home Type
- Townhome
Est. Annual Taxes
- $1,758
Year Built
- Built in 2002
Lot Details
- 1,307
HOA Fees
- $215 Monthly HOA Fees
Parking
- 2 Assigned Parking Spaces
Home Design
- Transitional Architecture
- Brick Exterior Construction
- Slab Foundation
- Vinyl Siding
Interior Spaces
- 2-Story Property
- Insulated Windows
- Laundry closet
Kitchen
- Electric Range
- Dishwasher
- Disposal
Flooring
- Tile
- Vinyl
Bedrooms and Bathrooms
- 2 Bedrooms
Outdoor Features
- Patio
- Front Porch
Utilities
- Central Air
- Heat Pump System
Community Details
- Key Community Management Association, Phone Number (704) 321-1556
- Parkside Townhomes Condos
- Parkside Townhomes Subdivision
- Mandatory home owners association
Listing and Financial Details
- Assessor Parcel Number 07-126-314
Ownership History
Purchase Details
Home Financials for this Owner
Home Financials are based on the most recent Mortgage that was taken out on this home.Purchase Details
Home Financials for this Owner
Home Financials are based on the most recent Mortgage that was taken out on this home.Purchase Details
Home Financials for this Owner
Home Financials are based on the most recent Mortgage that was taken out on this home.Purchase Details
Home Financials for this Owner
Home Financials are based on the most recent Mortgage that was taken out on this home.Purchase Details
Home Financials for this Owner
Home Financials are based on the most recent Mortgage that was taken out on this home.Similar Homes in Matthews, NC
Home Values in the Area
Average Home Value in this Area
Purchase History
| Date | Buyer | Sale Price | Title Company |
|---|---|---|---|
| Wright Megan Niccole | $299,000 | None Listed On Document | |
| Butler Laura Ashley | $174,000 | Master Title Agency Llc | |
| Shanaberger Kyle S | $138,000 | Investors Title | |
| Nguyen Tri N | $130,000 | Investors Title Insurance Co | |
| Penner Lynn A | $121,500 | -- |
Mortgage History
| Date | Status | Borrower | Loan Amount |
|---|---|---|---|
| Open | Wright Megan Niccole | $269,100 | |
| Previous Owner | Butler Laura Ashley | $166,551 | |
| Previous Owner | Butler Laura Ashley | $165,300 | |
| Previous Owner | Shanaberger Kyle S | $131,100 | |
| Previous Owner | Nguyen Tri N | $118,765 | |
| Previous Owner | Nguyen Tri N | $128,981 | |
| Previous Owner | Penner Lynn A | $96,963 |
Property History
| Date | Event | Price | Change | Sq Ft Price |
|---|---|---|---|---|
| 01/16/2024 01/16/24 | Sold | $299,000 | +0.5% | $202 / Sq Ft |
| 12/15/2023 12/15/23 | For Sale | $297,500 | +71.0% | $201 / Sq Ft |
| 10/12/2018 10/12/18 | Sold | $174,000 | -0.5% | $121 / Sq Ft |
| 09/14/2018 09/14/18 | Pending | -- | -- | -- |
| 08/28/2018 08/28/18 | For Sale | $174,900 | 0.0% | $121 / Sq Ft |
| 08/13/2018 08/13/18 | Pending | -- | -- | -- |
| 07/29/2018 07/29/18 | Price Changed | $174,900 | -2.3% | $121 / Sq Ft |
| 07/12/2018 07/12/18 | For Sale | $179,000 | -- | $124 / Sq Ft |
Tax History Compared to Growth
Tax History
| Year | Tax Paid | Tax Assessment Tax Assessment Total Assessment is a certain percentage of the fair market value that is determined by local assessors to be the total taxable value of land and additions on the property. | Land | Improvement |
|---|---|---|---|---|
| 2024 | $1,758 | $197,200 | $36,200 | $161,000 |
| 2023 | $1,688 | $197,200 | $36,200 | $161,000 |
| 2022 | $1,667 | $197,200 | $36,200 | $161,000 |
| 2021 | $1,665 | $197,200 | $36,200 | $161,000 |
| 2020 | $1,194 | $114,700 | $20,000 | $94,700 |
| 2019 | $1,189 | $114,700 | $20,000 | $94,700 |
| 2018 | $1,189 | $114,700 | $20,000 | $94,700 |
| 2017 | $1,200 | $114,700 | $20,000 | $94,700 |
| 2016 | $1,229 | $114,700 | $20,000 | $94,700 |
| 2015 | $1,242 | $114,700 | $20,000 | $94,700 |
| 2014 | $859 | $121,400 | $24,000 | $97,400 |
Agents Affiliated with this Home
-
Cynthia Spurgeon

Seller's Agent in 2024
Cynthia Spurgeon
Yancey Realty, LLC
(704) 668-1059
38 Total Sales
-
Trinity Hansen
T
Buyer's Agent in 2024
Trinity Hansen
Keller Williams South Park
(218) 513-9751
14 Total Sales
-
Greg Kisshauer

Seller's Agent in 2018
Greg Kisshauer
Velocity Properties LLC
(704) 840-4957
74 Total Sales
-
L
Seller Co-Listing Agent in 2018
Lisa Collins
Velocity Properties LLC
Map
Source: Canopy MLS (Canopy Realtor® Association)
MLS Number: 4093977
APN: 07-126-314
- 5084 Parkview Way
- 501 Catawba Cir N
- 8013 Sheckler Ln
- 8020 Sheckler Ln
- 1005 Jody Dr
- 14834 Pawnee Trail
- 15333 Catawba Cir S
- 130 Clydesdale Ct
- 5015 Forestmont Dr
- 6111 Panache Dr
- 2100 Bluebonnet Ln
- 5019 Poplar Glen Dr
- 226 Scenic View Ln
- 00 Gribble Rd
- 306 Willow Wood Ct
- 1021 Vickie Ln
- 0 Old Monroe Rd Unit 38 CAR4050924
- 1037 Hammond Dr
- 5108 Potter Rd
- 1139 Drummond Ln
- 8028 Sapwood Ct
- 8028 Sapwood Ct Unit *
- 8032 Sapwood Ct
- 8024 Sapwood Ct
- 8036 Sapwood Ct
- 8020 Sapwood Ct
- 8040 Sapwood Ct
- 8040 Sapwood Ct Unit 81
- 8052 Sapwood Ct
- 8052 Sapwood Ct Unit A
- 8052 Sapwood Ct Unit 84
- 6120 Sapwood Ct
- 8048 Sapwood Ct
- 8048 Sapwood Ct Unit 83
- 6124 Sapwood Ct
- 6116 Sapwood Ct
- 8016 Sapwood Ct
- 8016 Sapwood Ct
- 6128 Sapwood Ct
- 6132 Sapwood Ct
