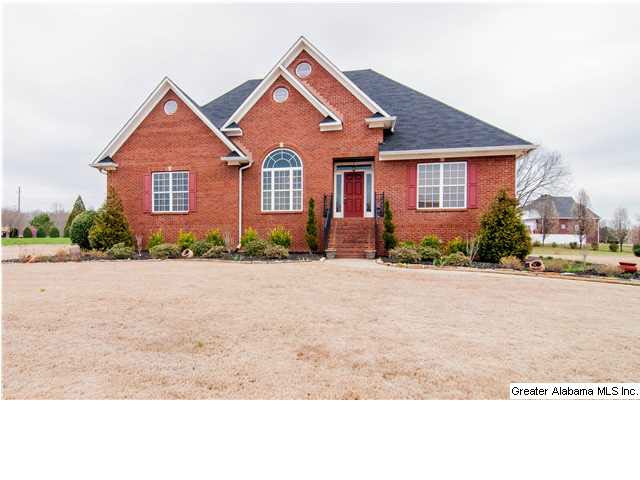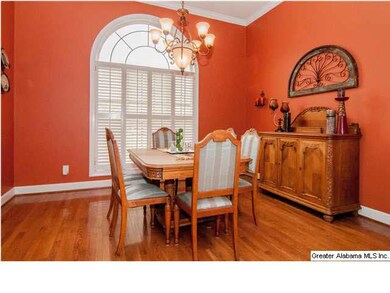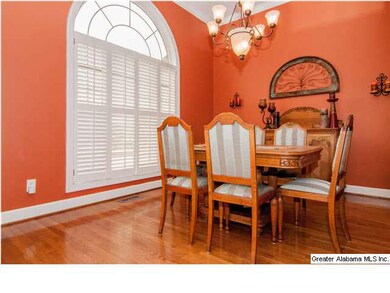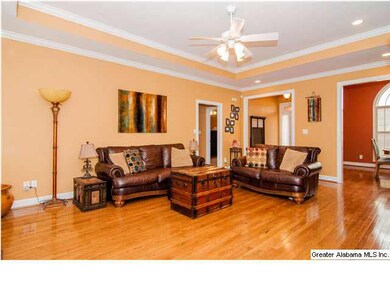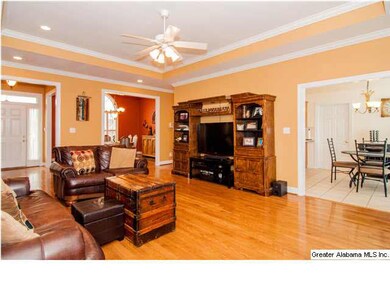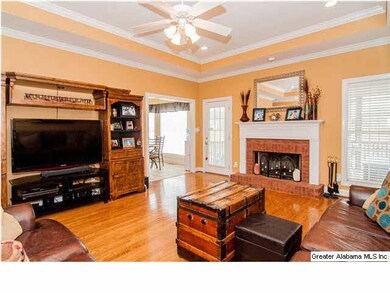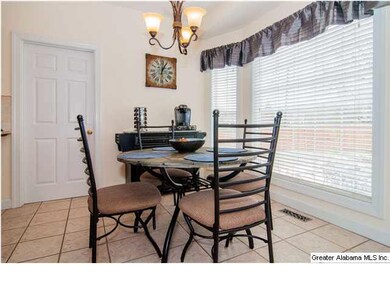
8029 Carolyn Ln Morris, AL 35116
Estimated Value: $407,915 - $469,000
Highlights
- In Ground Pool
- Wind Turbine Power
- Wood Flooring
- Bryan Elementary School Rated 9+
- Screened Deck
- Attic
About This Home
As of May 2015Located in exclusive OVERBROOK, this home is move in ready! Relax & rewind in your own private oasis incl inground pool & waterfall surrounded by lush landscape. The house features inviting entry opening to dining room w/expansive ceilings & spacious family room with fireplace, all with hardwood floors. Classic kitchen design with granite, upgrade appliances & beautiful sunny breakfast area. Lavish master suite is HUGE &includes a raised ceiling, spa bath with tub & separate shower plus BIG walk in closet. Bedrooms Two & Three are located at opposite side of the house for ultimate privacy. Screen porch overlooks pool & play area. Downstairs are two very large rooms (think bedroom, exercise, media) +full bath. Gorgeous pool with salt filtration system for low maintenance. HUGE garage +incredible storage. Amazing value in convenient location only minutes to downtown Bham. Don't miss it- just in time for pool season! Interior paint colors are not as vivid as indicated by photos-
Home Details
Home Type
- Single Family
Est. Annual Taxes
- $2,146
Year Built
- 2001
Lot Details
- Fenced Yard
- Corner Lot
- Few Trees
HOA Fees
- $9 Monthly HOA Fees
Parking
- 2 Car Garage
- Basement Garage
- Garage on Main Level
- Side Facing Garage
Interior Spaces
- 1-Story Property
- Crown Molding
- Smooth Ceilings
- Ceiling Fan
- Fireplace With Gas Starter
- Window Treatments
- Great Room with Fireplace
- Breakfast Room
- Dining Room
- Den
- Play Room
- Screened Porch
- Walkup Attic
- Home Security System
Kitchen
- Dishwasher
- ENERGY STAR Qualified Appliances
- Stone Countertops
Flooring
- Wood
- Carpet
- Tile
Bedrooms and Bathrooms
- 3 Bedrooms
- Split Bedroom Floorplan
- Walk-In Closet
- 3 Full Bathrooms
- Bathtub and Shower Combination in Primary Bathroom
- Garden Bath
- Separate Shower
- Linen Closet In Bathroom
Laundry
- Laundry Room
- Laundry on main level
- Washer and Electric Dryer Hookup
Basement
- Basement Fills Entire Space Under The House
- Recreation or Family Area in Basement
Pool
- In Ground Pool
- Pool is Self Cleaning
Utilities
- Central Heating and Cooling System
- Programmable Thermostat
- Underground Utilities
- Septic Tank
Additional Features
- Wind Turbine Power
- Screened Deck
Community Details
- Association fees include common grounds mntc, utilities for comm areas
Listing and Financial Details
- Assessor Parcel Number 08-00-07-4-000-010
Ownership History
Purchase Details
Home Financials for this Owner
Home Financials are based on the most recent Mortgage that was taken out on this home.Purchase Details
Home Financials for this Owner
Home Financials are based on the most recent Mortgage that was taken out on this home.Purchase Details
Home Financials for this Owner
Home Financials are based on the most recent Mortgage that was taken out on this home.Purchase Details
Home Financials for this Owner
Home Financials are based on the most recent Mortgage that was taken out on this home.Similar Homes in Morris, AL
Home Values in the Area
Average Home Value in this Area
Purchase History
| Date | Buyer | Sale Price | Title Company |
|---|---|---|---|
| Walden Kevin E | $284,900 | -- | |
| Carre Daniel T | $254,000 | -- | |
| Thomas Tommy R | $201,995 | Cahaba Title Inc | |
| Ken Hays Homebuilders Inc | $35,000 | Cahaba Title Inc |
Mortgage History
| Date | Status | Borrower | Loan Amount |
|---|---|---|---|
| Open | Walden Kevin E | $270,655 | |
| Previous Owner | Carre Daniel T | $246,016 | |
| Previous Owner | Thomas Tommy R | $90,000 | |
| Previous Owner | Thomas Tommy R | $80,000 | |
| Previous Owner | Thomas Tommy R | $160,558 | |
| Previous Owner | Thomas Tommy R | $35,000 | |
| Previous Owner | Thomas Tommy R | $20,000 | |
| Previous Owner | Thomas Tommy R | $161,550 | |
| Previous Owner | Ken Hays Homebuilders Inc | $156,480 |
Property History
| Date | Event | Price | Change | Sq Ft Price |
|---|---|---|---|---|
| 05/15/2015 05/15/15 | Sold | $284,900 | 0.0% | $144 / Sq Ft |
| 04/25/2015 04/25/15 | Pending | -- | -- | -- |
| 03/20/2015 03/20/15 | For Sale | $284,900 | +12.2% | $144 / Sq Ft |
| 03/30/2012 03/30/12 | Sold | $254,000 | -2.3% | $126 / Sq Ft |
| 03/30/2012 03/30/12 | Pending | -- | -- | -- |
| 12/09/2011 12/09/11 | For Sale | $259,900 | -- | $129 / Sq Ft |
Tax History Compared to Growth
Tax History
| Year | Tax Paid | Tax Assessment Tax Assessment Total Assessment is a certain percentage of the fair market value that is determined by local assessors to be the total taxable value of land and additions on the property. | Land | Improvement |
|---|---|---|---|---|
| 2024 | $2,146 | $38,860 | -- | -- |
| 2022 | $1,792 | $32,600 | $3,380 | $29,220 |
| 2021 | $1,386 | $25,420 | $2,500 | $22,920 |
| 2020 | $1,329 | $24,410 | $2,500 | $21,910 |
| 2019 | $1,329 | $24,420 | $0 | $0 |
| 2018 | $1,372 | $25,180 | $0 | $0 |
| 2017 | $1,500 | $27,440 | $0 | $0 |
| 2016 | $1,536 | $28,080 | $0 | $0 |
| 2015 | $1,236 | $22,780 | $0 | $0 |
| 2014 | $1,236 | $23,660 | $0 | $0 |
| 2013 | $1,236 | $22,780 | $0 | $0 |
Agents Affiliated with this Home
-
Shelley Watkins

Seller's Agent in 2015
Shelley Watkins
ARC Realty - Homewood
(205) 222-1817
140 Total Sales
-

Buyer's Agent in 2015
Glenda Johnson
Keller Williams Metro North
(205) 908-1130
-
Denise Hays-Launius

Seller's Agent in 2012
Denise Hays-Launius
RE/MAX
(205) 966-2935
136 Total Sales
Map
Source: Greater Alabama MLS
MLS Number: 625851
APN: 08-00-07-4-000-010.000
- 7871 Brae Village Dr
- Lot 8 Brae Village Dr
- 8012 Ct
- 1301 Stratford Ct
- 3235 Ponderosa Pkwy
- 3247 Ponderosa Pkwy
- 3240 Ponderosa Pkwy
- 3248 Ponderosa Pkwy
- 3259 Ponderosa Pkwy
- 3217 Ponderosa Pkwy
- 3192 Ponderosa Pkwy
- 3223 Ponderosa Pkwy
- 3227 Ponderosa Pkwy
- 3220 Ponderosa Pkwy
- 3216 Ponderosa Pkwy
- 3224 Ponderosa Pkwy
- 3231 Ponderosa Pkwy
- 3228 Ponderosa Pkwy
- 3244 Ponderosa Pkwy
- 3232 Ponderosa Pkwy
- 8029 Carolyn Ln
- 8025 Carolyn Ln
- 8041 Overbrook Pkwy
- 8041 Overbrook Pkwy Unit 4
- 8010 Mulvehill Rd
- 8032 Overbrook Pkwy
- 8026 Carolyn Ln
- 8036 Overbrook Pkwy
- 8021 Carolyn Ln
- 8019 Overbrook Pkwy
- 8019 Overbrook Pkwy Unit 1
- 8010 Overlook Cir
- 8040 Mulvehill Rd
- 8006 Overlook Cir
- 8018 Carolyn Ln
- 8017 Carolyn Ln
- 8015 Overbrook Pkwy
- 8045 Mulvehill Rd
- 8002 Overlook Cir
- 1266 Overbrook Cir
