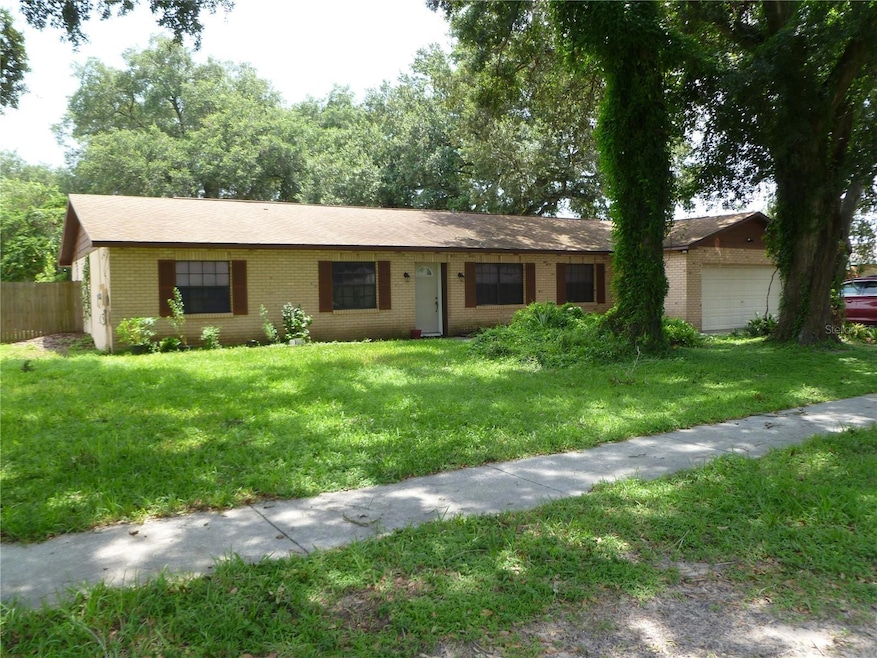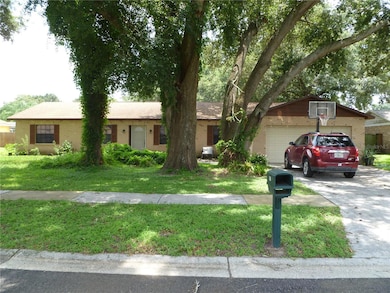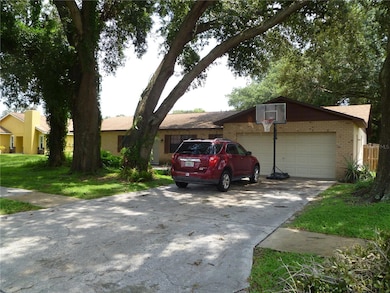803 Bills Cir Brandon, FL 33511
Estimated payment $1,714/month
Total Views
2,669
5
Beds
2
Baths
1,880
Sq Ft
$122
Price per Sq Ft
Highlights
- Oak Trees
- Gunite Pool
- Family Room with Fireplace
- Bloomingdale High School Rated A
- City View
- Stone Countertops
About This Home
Short Sale. Property requires some updating, interior reconfiguration and TLC. No HOA or CDD.
Listing Agent
WESTBAY REAL ESTATE Brokerage Phone: 813-749-0815 License #3081173 Listed on: 08/09/2024
Home Details
Home Type
- Single Family
Year Built
- Built in 1978
Lot Details
- 0.28 Acre Lot
- Lot Dimensions are 91x133
- West Facing Home
- Fenced
- Mature Landscaping
- Oak Trees
- Property is zoned RSC-6
Parking
- 2 Car Attached Garage
Home Design
- Fixer Upper
- Slab Foundation
- Shingle Roof
- Block Exterior
- Stucco
Interior Spaces
- 1,880 Sq Ft Home
- 1-Story Property
- Ceiling Fan
- Skylights
- Wood Burning Fireplace
- Family Room with Fireplace
- Living Room
- Home Office
- City Views
- Laundry in Garage
Kitchen
- Range with Range Hood
- Microwave
- Dishwasher
- Stone Countertops
- Disposal
Flooring
- Carpet
- Laminate
- Ceramic Tile
Bedrooms and Bathrooms
- 5 Bedrooms
- 2 Full Bathrooms
Pool
- Gunite Pool
- Pool Sweep
Outdoor Features
- Screened Patio
- Shed
- Private Mailbox
- Rear Porch
Utilities
- Central Heating and Cooling System
- Electric Water Heater
- High Speed Internet
Community Details
- No Home Owners Association
- J & L Sub Subdivision
Listing and Financial Details
- Visit Down Payment Resource Website
- Legal Lot and Block 2 / B
- Assessor Parcel Number U-26-29-20-2GH-B00000-00002.0
Map
Create a Home Valuation Report for This Property
The Home Valuation Report is an in-depth analysis detailing your home's value as well as a comparison with similar homes in the area
Home Values in the Area
Average Home Value in this Area
Tax History
| Year | Tax Paid | Tax Assessment Tax Assessment Total Assessment is a certain percentage of the fair market value that is determined by local assessors to be the total taxable value of land and additions on the property. | Land | Improvement |
|---|---|---|---|---|
| 2024 | $6,081 | $355,675 | -- | -- |
| 2023 | $5,877 | $345,316 | $71,892 | $273,424 |
| 2022 | $5,784 | $343,411 | $71,892 | $271,519 |
| 2021 | $1,816 | $116,081 | $0 | $0 |
| 2020 | $1,736 | $114,478 | $0 | $0 |
| 2019 | $1,650 | $111,904 | $0 | $0 |
| 2018 | $1,598 | $109,817 | $0 | $0 |
| 2017 | $1,567 | $160,561 | $0 | $0 |
| 2016 | $1,532 | $105,346 | $0 | $0 |
| 2015 | $1,547 | $104,614 | $0 | $0 |
| 2014 | $1,522 | $103,784 | $0 | $0 |
| 2013 | -- | $102,250 | $0 | $0 |
Source: Public Records
Property History
| Date | Event | Price | List to Sale | Price per Sq Ft | Prior Sale |
|---|---|---|---|---|---|
| 07/05/2025 07/05/25 | Pending | -- | -- | -- | |
| 06/30/2025 06/30/25 | For Sale | $229,000 | 0.0% | $122 / Sq Ft | |
| 08/10/2024 08/10/24 | Pending | -- | -- | -- | |
| 08/09/2024 08/09/24 | For Sale | $229,000 | -43.5% | $122 / Sq Ft | |
| 12/06/2021 12/06/21 | Sold | $405,000 | 0.0% | $215 / Sq Ft | View Prior Sale |
| 11/01/2021 11/01/21 | Pending | -- | -- | -- | |
| 10/14/2021 10/14/21 | For Sale | $405,000 | +170.0% | $215 / Sq Ft | |
| 09/19/2012 09/19/12 | Sold | $150,000 | 0.0% | $80 / Sq Ft | View Prior Sale |
| 07/26/2012 07/26/12 | Pending | -- | -- | -- | |
| 07/25/2012 07/25/12 | For Sale | $150,000 | -- | $80 / Sq Ft |
Source: Stellar MLS
Purchase History
| Date | Type | Sale Price | Title Company |
|---|---|---|---|
| Warranty Deed | $150,000 | Universal Land Title Llc |
Source: Public Records
Mortgage History
| Date | Status | Loan Amount | Loan Type |
|---|---|---|---|
| Open | $142,500 | New Conventional |
Source: Public Records
Source: Stellar MLS
MLS Number: T3547766
APN: U-26-29-20-2GH-B00000-00002.0
Nearby Homes
- 712 Lithia Pinecrest Rd
- 828 Terra Vista St
- 620 Lithia Pinecrest Rd
- 812 Viscount St
- 0 Dew Bloom Rd Unit MFRL4947412
- 808 Vittorio Place
- 1022 Oliveto Verdi Ct
- 721 Holly Terrace
- 703 E Lumsden Rd
- 411 Bryan Rd
- 1028 Coretto Ave
- 1029 Sonesta Ave
- 1107 Southside Dr
- 601 Fairmont Dr
- 501 N Bryan Cir
- 1109 Bryan Rd
- 928 Valmar St
- 1111 Bryan Rd
- 1105 Briarwood Rd
- 208 Harmony Ln



