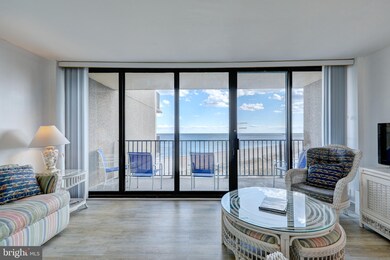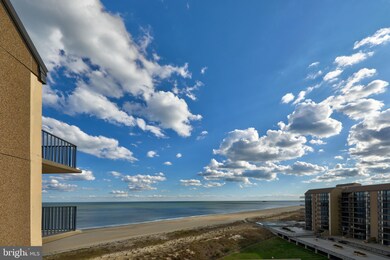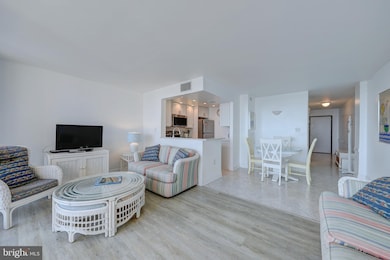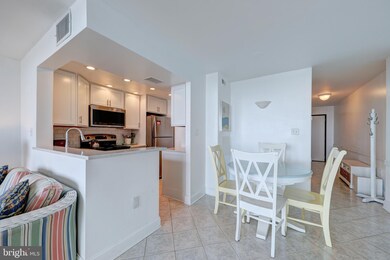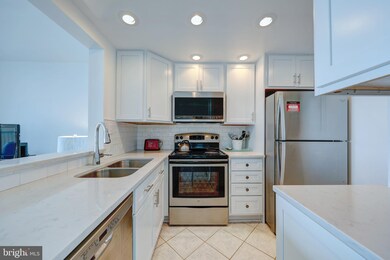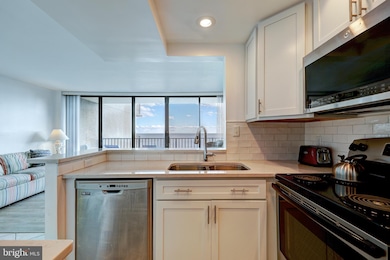
803 Brandywine House Rd Unit 803S Bethany Beach, DE 19930
Estimated Value: $541,370 - $727,000
Highlights
- Ocean Front
- Beach
- Private Beach
- Lord Baltimore Elementary School Rated A-
- Access to Tidal Water
- Fitness Center
About This Home
As of January 2021Mesmerizing oceanfront and southern coastal views are all yours with this renovated condo, sold In Fee (no ground rent). Sparkling soft close white cabinetry, double sinks, and white tiled backsplash highlight quartz countertops and Stainless Steel appliances. The kitchen side wall was removed creating an open concept floor plan and ocean views from all living and dining areas. Easy to maintain tile and vinyl plank flooring add to your effortless enjoyment. Both bathrooms have been redone and the tub wall entirely tiled. Move-in ready, all furnishings, accessories, wall hangings, and contents of kitchen cabinets and counters are included. A proven rental history is an added bonus. Stroll the half-mile promenade along your lifeguarded beach with 5 outdoor heated pools and an indoor pool or play tennis in front of your building. This location also offers an easy walk to town, restaurants, shopping, and Bethany's boardwalk. Reserved parking space under building. You'll have full access to Sea Colony West amenities including a 17,000 sf Fitness Center with indoor and out lap pools, oversized cardio workout center, exercise and yoga classes, basketball courts, and more with a caring staff. Choose from 30 outdoor tennis courts or play in the USDA ranked indoor tennis center year round. Boredom does not exist at Sea Colony!
Last Agent to Sell the Property
Long & Foster Real Estate, Inc. License #RA-0003421 Listed on: 11/18/2020

Property Details
Home Type
- Condominium
Est. Annual Taxes
- $713
Year Built
- Built in 1972 | Remodeled in 2017
Lot Details
- Ocean Front
- Home fronts navigable water
- Private Beach
- Sandy Beach
- Two or More Common Walls
- East Facing Home
- Extensive Hardscape
- Property is in excellent condition
HOA Fees
Home Design
- Coastal Architecture
- Pillar, Post or Pier Foundation
- Metal Roof
- Composite Building Materials
- Masonry
Interior Spaces
- 725 Sq Ft Home
- Property has 1 Level
- Open Floorplan
- Furnished
- High Ceiling
- Recessed Lighting
- Insulated Windows
- Window Treatments
- Window Screens
- Sliding Doors
- Insulated Doors
- Dining Area
- Ocean Views
- Stacked Electric Washer and Dryer
Kitchen
- Gourmet Kitchen
- Breakfast Area or Nook
- Electric Oven or Range
- Self-Cleaning Oven
- Built-In Microwave
- Ice Maker
- Dishwasher
- Stainless Steel Appliances
- Upgraded Countertops
- Disposal
Flooring
- Partially Carpeted
- Laminate
- Ceramic Tile
Bedrooms and Bathrooms
- 1 Main Level Bedroom
- En-Suite Bathroom
Home Security
Parking
- Private Parking
- Lighted Parking
- Parking Lot
- Parking Space Conveys
- 1 Assigned Parking Space
- Unassigned Parking
Accessible Home Design
- Accessible Elevator Installed
- No Interior Steps
- Level Entry For Accessibility
Outdoor Features
- Access to Tidal Water
- Private Water Access
- Property is near an ocean
- Swimming Allowed
- Balcony
- Exterior Lighting
- Wood or Metal Shed
- Play Equipment
Location
- Flood Risk
Utilities
- Forced Air Heating and Cooling System
- Heat Pump System
- Vented Exhaust Fan
- Electric Water Heater
Listing and Financial Details
- Property is used as a vacation rental
- Assessor Parcel Number 134-17.00-56.01-803S
Community Details
Overview
- Association fees include cable TV, common area maintenance, exterior building maintenance, insurance, lawn maintenance, management, pool(s), road maintenance, snow removal, trash
- High-Rise Condominium
- Built by Carl M Freeman
- Sea Colony East Subdivision, Oceanfront Condo Floorplan
- Sea Colony Brandywine Community
Amenities
- Sauna
- 2 Elevators
Recreation
- Beach
- Tennis Courts
- Indoor Tennis Courts
- Community Basketball Court
- Community Playground
- Fitness Center
- Community Indoor Pool
- Heated Community Pool
- Community Pool with Domestic Water
- Lap or Exercise Community Pool
- Community Spa
Security
- 24-Hour Security
- Fire and Smoke Detector
Ownership History
Purchase Details
Home Financials for this Owner
Home Financials are based on the most recent Mortgage that was taken out on this home.Similar Homes in Bethany Beach, DE
Home Values in the Area
Average Home Value in this Area
Purchase History
| Date | Buyer | Sale Price | Title Company |
|---|---|---|---|
| Hicks Donald T | $420,000 | None Available |
Mortgage History
| Date | Status | Borrower | Loan Amount |
|---|---|---|---|
| Open | Hicks Donald T | $378,000 | |
| Closed | Hicks Donald T | $378,000 |
Property History
| Date | Event | Price | Change | Sq Ft Price |
|---|---|---|---|---|
| 01/05/2021 01/05/21 | Sold | $420,000 | +1.2% | $579 / Sq Ft |
| 11/20/2020 11/20/20 | For Sale | $415,000 | 0.0% | $572 / Sq Ft |
| 11/18/2020 11/18/20 | Pending | -- | -- | -- |
| 11/18/2020 11/18/20 | For Sale | $415,000 | -- | $572 / Sq Ft |
Tax History Compared to Growth
Tax History
| Year | Tax Paid | Tax Assessment Tax Assessment Total Assessment is a certain percentage of the fair market value that is determined by local assessors to be the total taxable value of land and additions on the property. | Land | Improvement |
|---|---|---|---|---|
| 2024 | $858 | $18,950 | $0 | $18,950 |
| 2023 | $857 | $18,950 | $0 | $18,950 |
| 2022 | $843 | $18,950 | $0 | $18,950 |
| 2021 | $818 | $18,950 | $0 | $18,950 |
| 2020 | $713 | $18,950 | $0 | $18,950 |
| 2019 | $777 | $18,950 | $0 | $18,950 |
| 2018 | $785 | $20,750 | $0 | $0 |
| 2017 | $791 | $20,750 | $0 | $0 |
| 2016 | $697 | $20,750 | $0 | $0 |
| 2015 | $719 | $20,750 | $0 | $0 |
| 2014 | $708 | $20,750 | $0 | $0 |
Agents Affiliated with this Home
-
Leslie Kopp

Seller's Agent in 2021
Leslie Kopp
Long & Foster
(302) 542-3917
411 in this area
779 Total Sales
-
DESPINA KANELES
D
Seller Co-Listing Agent in 2021
DESPINA KANELES
Long & Foster
(302) 236-2428
28 in this area
31 Total Sales
-
JENNIFER SMITH
J
Buyer's Agent in 2021
JENNIFER SMITH
Keller Williams Realty
(302) 245-7581
86 in this area
120 Total Sales
Map
Source: Bright MLS
MLS Number: DESU173320
APN: 134-17.00-56.01-803S
- 603 Brandywine House Unit 603S
- 506 Brandywine House Unit 506S
- 404 Brandywine House
- 404 Chesapeake House Rd Unit 404N
- 605 Chesapeake House Rd Unit 605N
- 902 Chesapeake House Rd Unit 902N
- 109 Annapolis House Rd Unit 109N
- 902 Dover House Rd Unit 902S
- 701 S Edgewater House Rd Unit 701S
- 501 N Edgewater House Rd Unit 501N
- 111 Farragut House Rd Unit 111
- 110 Farragut House Rd Unit 110
- 202 Farragut House Rd Unit 202
- 213 Ashwood Ct
- 911 Harbour House Unit 911
- 602 Harbour House Rd
- 39644 Love Ct
- 33597 Center Ct Unit 1205
- 39647 Tie Breaker Ct Unit 4401
- 118 Parkwood St
- 803 Brandywine House Rd Unit 803S
- 802 Brandywine House Rd
- 802 Brandywine Dr Unit 802S
- 1 BB Brandywine Bldg Unit 1BS
- 707 Brandywine House Unit 707S
- 707S Brandywine House Rd Unit 707
- 708 Brandywine House Rd Unit 708S
- 706 Brandywine House Rd Unit 706S
- 709 Brandywine House Unit 709S
- 709S Brandywine House Unit 709S
- 703 Brandywine House Rd Unit 703S
- 901 Brandywine House Unit 901S
- 702 Brandywine House Unit 702S
- 1BB Brandywine House Rd Unit 1BS
- 906 Brandywine House Rd Unit 906S
- 608 Brandywine House Rd Unit 608S
- 605 Brandywine House Rd
- 604 Brandywine House
- 602 Brandywine House Rd Unit 602S
- 602 Brandywine House Rd

