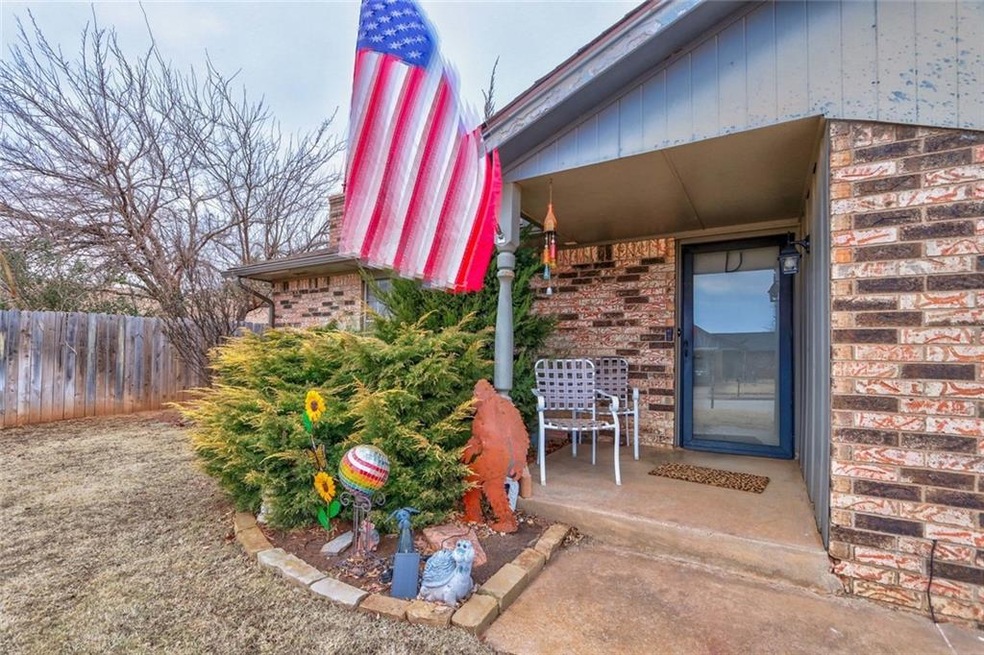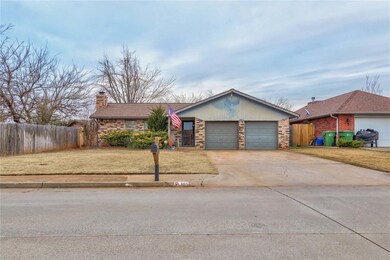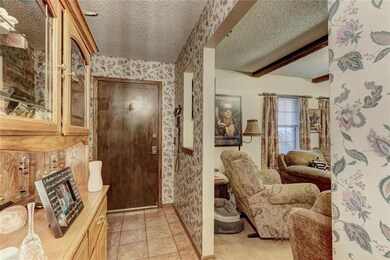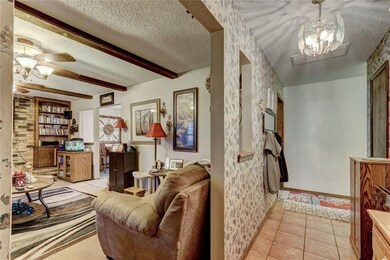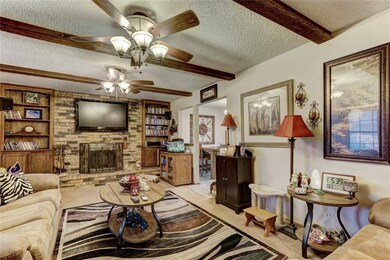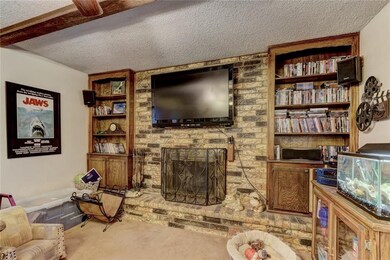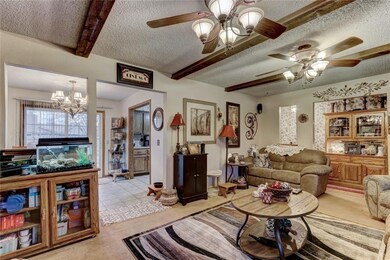
Highlights
- Traditional Architecture
- Covered patio or porch
- Interior Lot
- Skyview Elementary School Rated A-
- 2 Car Attached Garage
- 1-Story Property
About This Home
As of May 2025Great, family 3 Bed 2 Bath home in the heart of Yukon.The location is amazing, close to shopping, schools and the interstate. You will love the floor plan of this one. Cozy up to the fire or enjoy your coffee out on the back patio. Roof replaced in 2015, Sprinkler system along with an updated electrical panel/220 in the garage. Looking for a garage for home projects? Don't miss your chance, Won't last long, priced under $150,000 in Yukon.
Home Details
Home Type
- Single Family
Est. Annual Taxes
- $1,854
Year Built
- Built in 1977
Lot Details
- West Facing Home
- Interior Lot
Parking
- 2 Car Attached Garage
Home Design
- Traditional Architecture
- Slab Foundation
- Brick Frame
- Composition Roof
Interior Spaces
- 1,410 Sq Ft Home
- 1-Story Property
- Fireplace Features Masonry
Bedrooms and Bathrooms
- 3 Bedrooms
- 2 Full Bathrooms
Schools
- Ranchwood Elementary School
- Yukon Middle School
- Yukon High School
Additional Features
- Covered patio or porch
- Central Heating and Cooling System
Listing and Financial Details
- Legal Lot and Block 14 / 12
Ownership History
Purchase Details
Home Financials for this Owner
Home Financials are based on the most recent Mortgage that was taken out on this home.Purchase Details
Purchase Details
Home Financials for this Owner
Home Financials are based on the most recent Mortgage that was taken out on this home.Purchase Details
Purchase Details
Similar Homes in Yukon, OK
Home Values in the Area
Average Home Value in this Area
Purchase History
| Date | Type | Sale Price | Title Company |
|---|---|---|---|
| Warranty Deed | $199,000 | First American | |
| Warranty Deed | $199,000 | First American | |
| Quit Claim Deed | -- | None Listed On Document | |
| Warranty Deed | $150,000 | Stewart Title Of Ok Inc | |
| Warranty Deed | $68,000 | -- | |
| Warranty Deed | -- | -- |
Mortgage History
| Date | Status | Loan Amount | Loan Type |
|---|---|---|---|
| Open | $6,838 | New Conventional | |
| Closed | $6,838 | New Conventional | |
| Open | $195,395 | FHA | |
| Closed | $195,395 | FHA | |
| Previous Owner | $147,184 | FHA | |
| Previous Owner | $58,925 | New Conventional | |
| Previous Owner | $16,957 | No Value Available | |
| Previous Owner | $74,671 | Stand Alone Refi Refinance Of Original Loan | |
| Previous Owner | $79,954 | No Value Available |
Property History
| Date | Event | Price | Change | Sq Ft Price |
|---|---|---|---|---|
| 05/01/2025 05/01/25 | Sold | $199,000 | 0.0% | $141 / Sq Ft |
| 04/02/2025 04/02/25 | Pending | -- | -- | -- |
| 03/31/2025 03/31/25 | For Sale | $199,000 | +32.8% | $141 / Sq Ft |
| 02/26/2021 02/26/21 | Sold | $149,900 | 0.0% | $106 / Sq Ft |
| 01/13/2021 01/13/21 | Pending | -- | -- | -- |
| 01/07/2021 01/07/21 | For Sale | $149,900 | -- | $106 / Sq Ft |
Tax History Compared to Growth
Tax History
| Year | Tax Paid | Tax Assessment Tax Assessment Total Assessment is a certain percentage of the fair market value that is determined by local assessors to be the total taxable value of land and additions on the property. | Land | Improvement |
|---|---|---|---|---|
| 2024 | $1,854 | $18,654 | $1,980 | $16,674 |
| 2023 | $1,854 | $18,111 | $1,980 | $16,131 |
| 2022 | $1,805 | $17,583 | $1,980 | $15,603 |
| 2021 | $1,379 | $13,633 | $1,980 | $11,653 |
| 2020 | $1,320 | $13,236 | $1,980 | $11,256 |
| 2019 | $1,282 | $12,851 | $1,980 | $10,871 |
| 2018 | $1,245 | $12,477 | $1,980 | $10,497 |
| 2017 | $1,206 | $12,113 | $1,980 | $10,133 |
| 2016 | $1,173 | $11,799 | $1,980 | $9,819 |
| 2015 | $1,117 | $11,463 | $1,980 | $9,483 |
| 2014 | $1,117 | $11,129 | $1,980 | $9,149 |
Agents Affiliated with this Home
-
Greg Roberts

Seller's Agent in 2025
Greg Roberts
Keller Williams Central OK ED
(405) 740-0221
5 in this area
199 Total Sales
-
Maddie Wedman
M
Buyer's Agent in 2025
Maddie Wedman
Redhawk Real Estate, LLC
(405) 990-6262
1 in this area
1 Total Sale
-
Monte Monroe

Seller's Agent in 2021
Monte Monroe
Monroe Land and Home LLC
(405) 708-8692
3 in this area
113 Total Sales
Map
Source: MLSOK
MLS Number: 940620
APN: 090018495
- 804 Royal Ln
- 901 Richmond St
- 723 Garden Grove
- 1017 Linn Ln
- 1033 Linn Ln
- 1004 Ranchoak Ct
- 1040 Mabel C Fry Blvd
- 3232 Pagoda Pead Dr
- 1300 Katelyn Ct
- 1006 Cherrywood Ln
- 1301 Katelyn Ct
- 711 Spruce Dr
- 1305 Katelyn Ct
- 805 Spruce Dr
- 301 S Yukon Pkwy
- 9209 NW 147th Terrace
- 1324 Katelyn Ct
- 1408 Katelyn Ct
- 704 Mcconnell Dr
- 1409 Katelyn Ct
