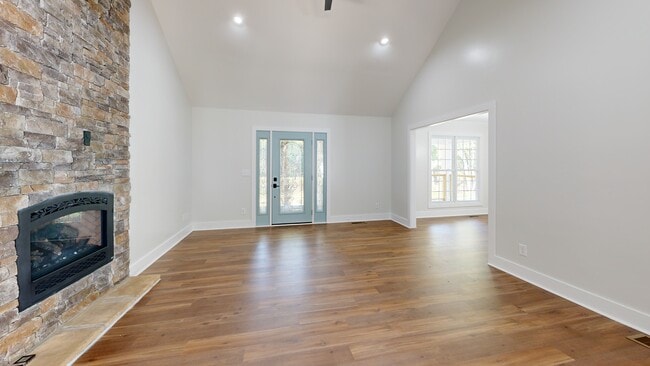
$375,000
- 2 Beds
- 2 Baths
- 1,020 Sq Ft
- 59 Rolling Hills Dr
- Sautee Nacoochee, GA
2br/2ba Cabin Located in the highly desirable Sautee Nacoochee area and only a short distance away from downtown Helen, Ga. This mountain home is currently on the Vacation Rental Program and is being sold completely furnished as a possible turn key investment. This charming cottage has a wonderful floorplan with each bedroom offering its own private bath, a large open living space complete with
The Boggs Team Alco Realty Inc.





