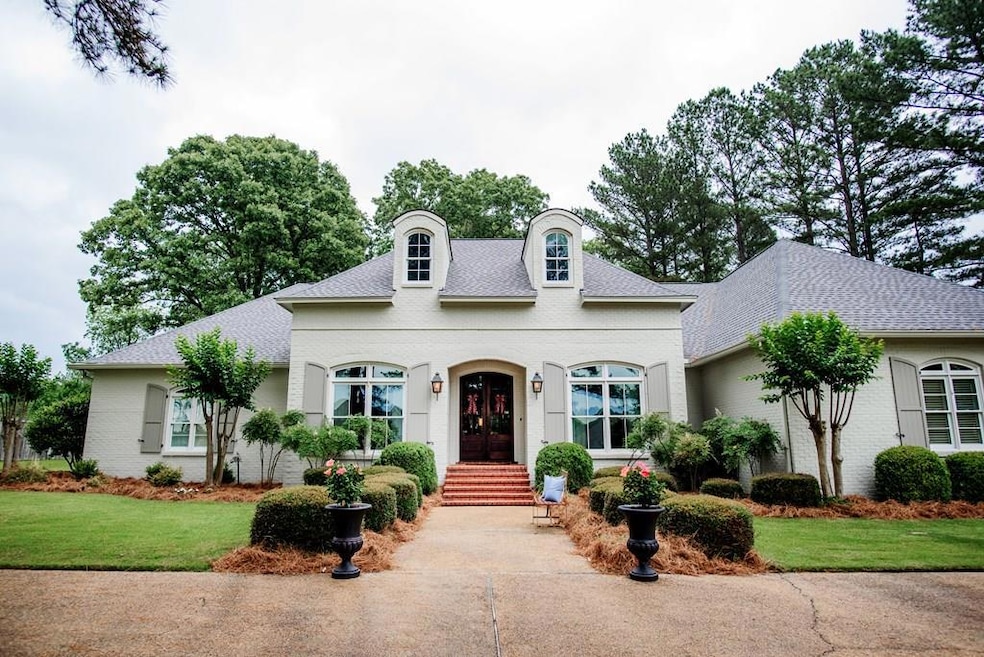
803 Corley Ln Oxford, MS 38655
Estimated payment $6,873/month
Highlights
- French Architecture
- Wood Flooring
- Bonus Room
- Central Elementary School Rated A-
- Main Floor Primary Bedroom
- Solid Surface Countertops
About This Home
Exquisite 4 bd,3.5 bath custom built home on a beautiful wooded lot in Wellsgate. No detail has been left undone from the stunning counters and custom range hood in the amazing kitchen to the lovely wallpaper and wainscoting gracing the house.There is abundant space to entertain with a formal living room, keeping room, not to mention the formal dining room, dry bar, and breakfast area.The primary bedroom features an elegant bathroom with a walk in shower and exquisite freestanding tub.The vast covered patio with beamed ceilings, brick fireplace and outdoor kitchen is enchanting and a must see!
Listing Agent
Crye-Leike Oxford Real Estate Brokerage Phone: 6622349868 License #S53736 Listed on: 06/25/2025

Home Details
Home Type
- Single Family
Est. Annual Taxes
- $4,021
Year Built
- Built in 2003
Lot Details
- 0.64 Acre Lot
- Zoning described as SUBDIVISION COVENANT
Home Design
- French Architecture
- Brick or Stone Mason
- Slab Foundation
- Architectural Shingle Roof
Interior Spaces
- 3,938 Sq Ft Home
- 2-Story Property
- Wet Bar
- Ceiling Fan
- Wood Burning Fireplace
- Gas Fireplace
- Wood Frame Window
- Casement Windows
- French Doors
- Family Room
- Living Room
- Dining Room
- Bonus Room
- Laundry on main level
Kitchen
- Double Oven
- Cooktop
- Recirculated Exhaust Fan
- Microwave
- Dishwasher
- Solid Surface Countertops
- Disposal
Flooring
- Wood
- Carpet
- Ceramic Tile
Bedrooms and Bathrooms
- 4 Bedrooms
- Primary Bedroom on Main
- Walk-In Closet
Parking
- 3 Parking Spaces
- 3 Carport Spaces
- Circular Driveway
- Paved Parking
- Open Parking
Outdoor Features
- Patio
- Porch
Utilities
- Cooling Available
- Central Heating
- Gas Water Heater
- Community Sewer or Septic
Community Details
- Property has a Home Owners Association
- Association fees include ground maintenance
- Wellsgate Subdivision
Listing and Financial Details
- Tax Lot 53
- Assessor Parcel Number 146Y23156.00
Map
Home Values in the Area
Average Home Value in this Area
Tax History
| Year | Tax Paid | Tax Assessment Tax Assessment Total Assessment is a certain percentage of the fair market value that is determined by local assessors to be the total taxable value of land and additions on the property. | Land | Improvement |
|---|---|---|---|---|
| 2024 | $4,021 | $42,577 | $0 | $0 |
| 2023 | $4,021 | $42,577 | $0 | $0 |
| 2022 | $3,936 | $42,577 | $0 | $0 |
| 2021 | $1,467 | $42,577 | $0 | $0 |
| 2020 | $1,412 | $42,226 | $0 | $0 |
| 2019 | $1,412 | $42,226 | $0 | $0 |
| 2018 | $1,412 | $42,226 | $0 | $0 |
| 2017 | $1,412 | $42,226 | $0 | $0 |
| 2016 | $1,285 | $40,122 | $0 | $0 |
| 2015 | -- | $40,122 | $0 | $0 |
| 2014 | -- | $40,122 | $0 | $0 |
Property History
| Date | Event | Price | Change | Sq Ft Price |
|---|---|---|---|---|
| 07/19/2025 07/19/25 | Pending | -- | -- | -- |
| 06/25/2025 06/25/25 | For Sale | $1,200,000 | -- | $305 / Sq Ft |
Purchase History
| Date | Type | Sale Price | Title Company |
|---|---|---|---|
| Warranty Deed | -- | None Available |
Mortgage History
| Date | Status | Loan Amount | Loan Type |
|---|---|---|---|
| Open | $216,000 | New Conventional | |
| Closed | $267,000 | New Conventional | |
| Closed | $217,500 | New Conventional | |
| Closed | $232,000 | New Conventional | |
| Previous Owner | $217,000 | New Conventional |
Similar Homes in Oxford, MS
Source: North Central Mississippi REALTORS®
MLS Number: 161023
APN: 146Y-23-156.00
- 2210 Longspur Point
- 2212 Longspur Pointe
- 1100 E Wellsgate Dr
- 3007 Villa Cove
- 8005 Lake Cove
- 8003 Lake Cove
- 1986 W Wellsgate Dr
- 456 Highway 6 W
- 120 Merion Blvd
- 116 Merion Blvd
- 224 Massee Cir
- 516 Wedgewood Dr
- 220 Woodlawn Dr
- 00 George G "Pat" Patterson Pkwy
- 1703 Pr 3097
- 165 Pr 3049
- 7 Howell Loop
- 212 Private Road 3049
- 317 King St
- 238 Pr 3049






