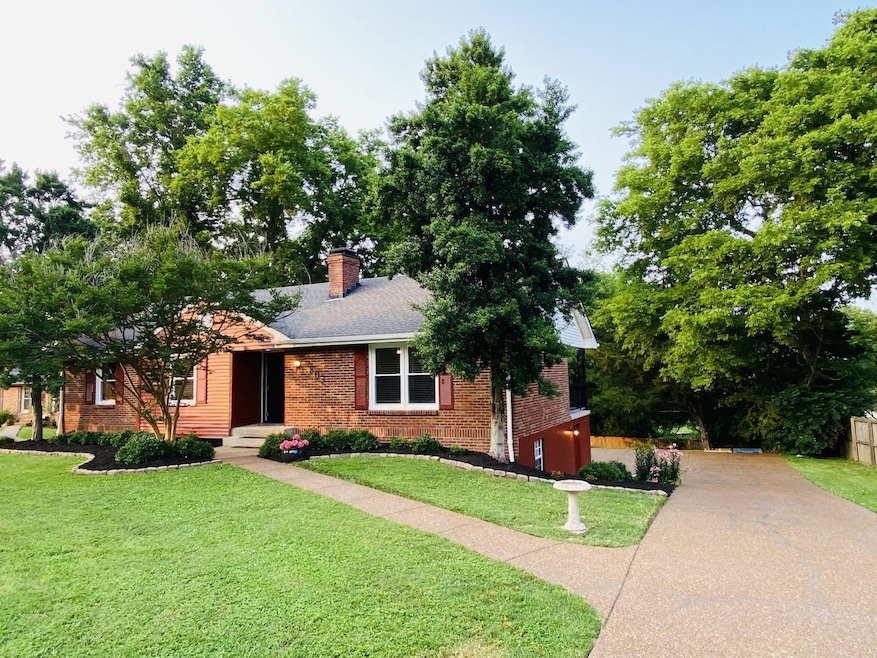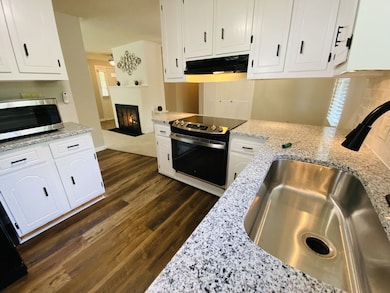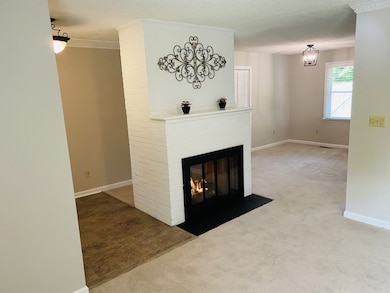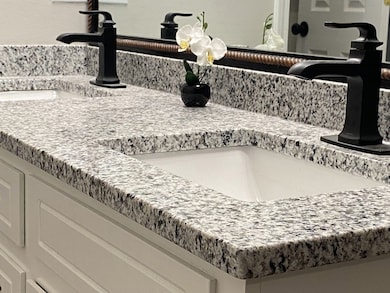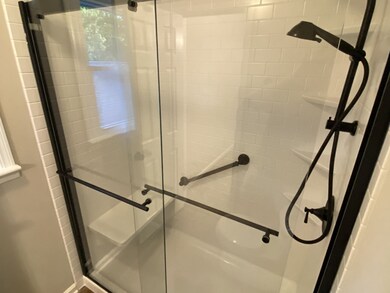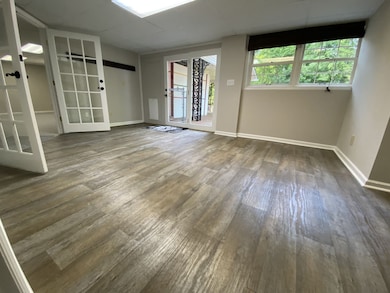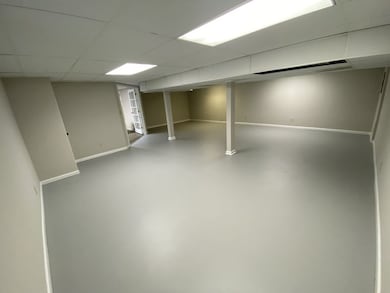
803 Countrywood Dr Franklin, TN 37064
McEwen NeighborhoodEstimated payment $3,737/month
Highlights
- No HOA
- Cottage
- Patio
- Moore Elementary School Rated A
- Cooling Available
- Central Heating
About This Home
Newly renovated, “feels like new” charming 4 BR/3BA Franklin home with 2,842 SF of living space under $700,000! New paint, new carpet, new waterproof luxury vinyl plank, new granite countertops, new gutters/windows, new barn door style glass doors in main level BAs, fresh landscaping, new glass top stove, new microwave and more! Cozy brick gas fireplace. Walkout basement has HUGE rec room and BR with cute BA. Newly sealed long driveway leads to large parking area in back with lovely carport, man cave shed, dog run and 2/3s fenced backyard with mature trees. Move in ready. Minutes from downtown Franklin, I 65 and Cool Springs. No HOA!
Listing Agent
ResultsMLS Realtors Brokerage Phone: 6154882094 License #353262 Listed on: 06/06/2025
Home Details
Home Type
- Single Family
Est. Annual Taxes
- $2,654
Year Built
- Built in 1985
Lot Details
- 0.37 Acre Lot
- Lot Dimensions are 90 x 180
- Sloped Lot
Home Design
- Cottage
- Brick Exterior Construction
- Shingle Roof
- Vinyl Siding
Interior Spaces
- Property has 2 Levels
- Living Room with Fireplace
- Fire and Smoke Detector
- Finished Basement
Kitchen
- Microwave
- Ice Maker
- Dishwasher
- Disposal
Flooring
- Carpet
- Concrete
- Vinyl
Bedrooms and Bathrooms
- 4 Bedrooms | 3 Main Level Bedrooms
Parking
- 3 Open Parking Spaces
- 4 Parking Spaces
- 1 Carport Space
- Driveway
Outdoor Features
- Patio
Schools
- Moore Elementary School
- Freedom Middle School
- Centennial High School
Utilities
- Cooling Available
- Central Heating
Community Details
- No Home Owners Association
- Riverview Park Sec 2 Subdivision
Listing and Financial Details
- Assessor Parcel Number 094089G A 00900 00009089B
Map
Home Values in the Area
Average Home Value in this Area
Tax History
| Year | Tax Paid | Tax Assessment Tax Assessment Total Assessment is a certain percentage of the fair market value that is determined by local assessors to be the total taxable value of land and additions on the property. | Land | Improvement |
|---|---|---|---|---|
| 2024 | $2,654 | $93,725 | $21,250 | $72,475 |
| 2023 | $2,551 | $93,725 | $21,250 | $72,475 |
| 2022 | $2,551 | $93,725 | $21,250 | $72,475 |
| 2021 | $2,551 | $93,725 | $21,250 | $72,475 |
| 2020 | $2,168 | $67,175 | $21,250 | $45,925 |
| 2019 | $2,168 | $67,175 | $21,250 | $45,925 |
| 2018 | $2,121 | $67,175 | $21,250 | $45,925 |
| 2017 | $2,087 | $67,175 | $21,250 | $45,925 |
| 2016 | $0 | $67,175 | $21,250 | $45,925 |
| 2015 | -- | $51,050 | $18,750 | $32,300 |
| 2014 | -- | $51,050 | $18,750 | $32,300 |
Property History
| Date | Event | Price | Change | Sq Ft Price |
|---|---|---|---|---|
| 07/15/2025 07/15/25 | Price Changed | $634,900 | -3.1% | $223 / Sq Ft |
| 06/30/2025 06/30/25 | Price Changed | $654,900 | -1.5% | $230 / Sq Ft |
| 06/16/2025 06/16/25 | Price Changed | $664,900 | -2.9% | $234 / Sq Ft |
| 06/06/2025 06/06/25 | For Sale | $685,000 | +242.5% | $241 / Sq Ft |
| 04/11/2012 04/11/12 | Sold | $200,000 | -15.8% | $70 / Sq Ft |
| 03/12/2012 03/12/12 | Pending | -- | -- | -- |
| 06/21/2011 06/21/11 | For Sale | $237,500 | -- | $84 / Sq Ft |
Purchase History
| Date | Type | Sale Price | Title Company |
|---|---|---|---|
| Warranty Deed | $200,000 | None Available | |
| Warranty Deed | $237,500 | Mid State Title & Escrow Inc | |
| Interfamily Deed Transfer | -- | None Available | |
| Warranty Deed | $148,000 | Belle Meade Title | |
| Deed | -- | -- |
Mortgage History
| Date | Status | Loan Amount | Loan Type |
|---|---|---|---|
| Open | $180,000 | New Conventional | |
| Closed | $250,000 | Credit Line Revolving | |
| Previous Owner | $190,000 | New Conventional | |
| Previous Owner | $156,000 | Unknown | |
| Previous Owner | $39,000 | Stand Alone Second | |
| Previous Owner | $23,000 | Credit Line Revolving | |
| Previous Owner | $148,000 | No Value Available | |
| Previous Owner | $21,000 | Unknown |
Similar Homes in Franklin, TN
Source: Realtracs
MLS Number: 2904868
APN: 089G-A-009.00
- 440 Ridgestone Dr
- 500 Forrest Park Cir
- 517 Ridgestone Dr
- 512 Forrest Park Cir
- 110 Pebble Creek Rd
- 308 Valleyview Dr
- 2016 Roderick Cir
- 504 Overview Ln
- 2003 Roderick Place E
- 395 Glendower Place
- 1003 Meandering Way
- 1206 Forest Lake Ct
- 1621 Wellington Green
- 227 Riverbend Dr
- 600 Riverview Dr
- 249 Moray Ct
- 232 Moray Ct
- 141 Rivergate Dr
- 207 Moray Ct
- 237 Dandridge Dr
- 537 Riverview Dr
- 871 Oak Meadow Dr
- 1060 Grey Oak Ln
- 3750 Carothers Pkwy
- 549 Southwinds Dr
- 1000 Champions Cir
- 1036 Lewisburg Pike
- 1001 Archdale Dr
- 1011 Murfreesboro Rd Unit L3
- 2061 Bloomsbury Ln
- 2085 Bloomsbury Ln
- 2073 Bloomsbury Ln
- 700 Westminster Dr
- 2001 Gracious Dr
- 5045 Red Bird Cir
- 3001 Orangery Dr
- 196 London Ln
- 4092 Gracious Dr
- 2013 Orangery Dr
- 2001 Orangery Dr
