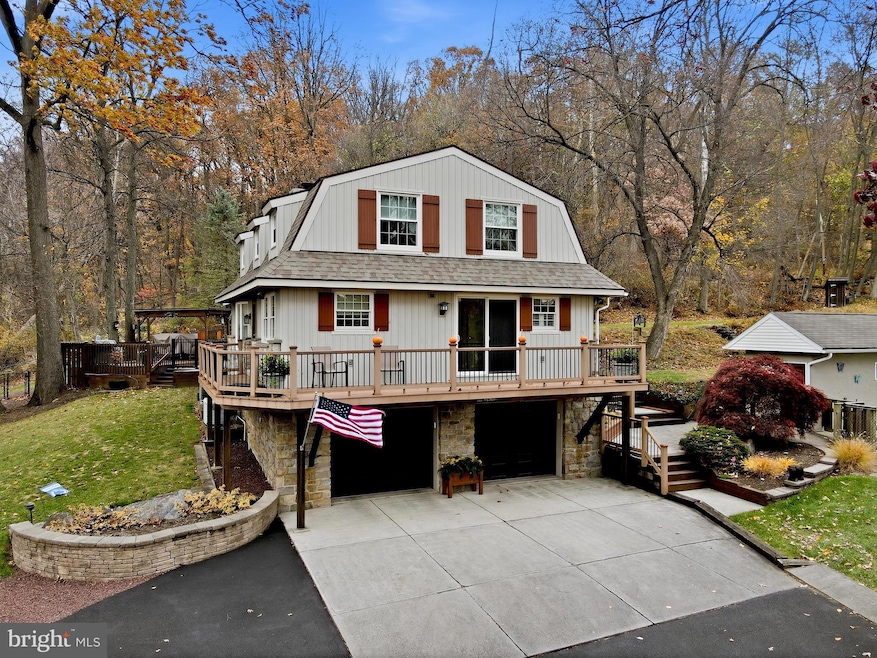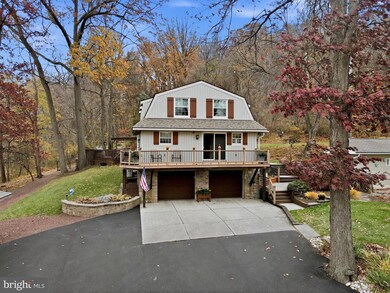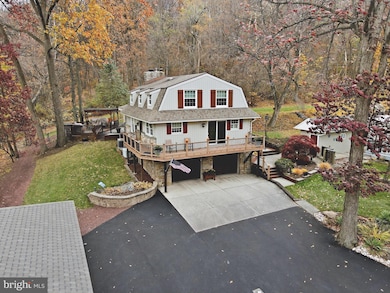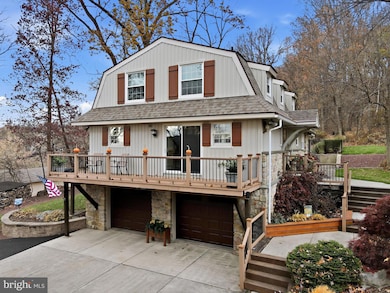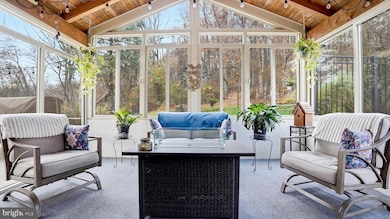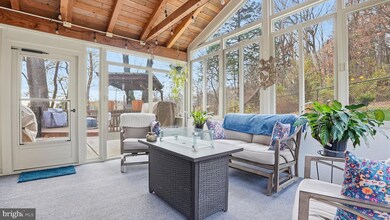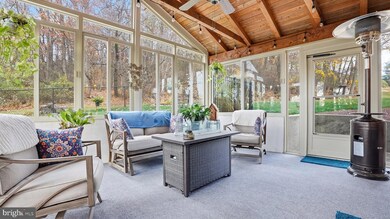803 E Cumberland St Unit 747-805 Allentown, PA 18103
Southside NeighborhoodEstimated payment $3,433/month
Highlights
- Popular Property
- 0.5 Acre Lot
- Deck
- Panoramic View
- Carriage House
- Wood Burning Stove
About This Home
Welcome to your private retreat in Allentown! Nestled on a beautifully wooded lot, this home offers the perfect balance of seclusion and convenience. You’ll feel worlds away, yet remain close to everything you need. Step inside the sunlit eat-in kitchen, where vaulted ceilings create an airy, open feel. From here, the space flows seamlessly into the newly added three season room, inviting you to relax and connect with nature year-round. The outdoor deck with charming gazebo provides sweeping views of the city below, the ideal spot for morning coffee or evening gatherings. A standout feature of this property is the Heated 1,200 sf expansive outbuilding with 500 sf basement. Whether you envision a garage, wood shop, studio, or extra storage, the possibilities are endless. Recent updates ensure comfort and style throughout. Radiant heat in the primary bedroom and bath. New windows and doors for energy efficiency and curb appeal. Modernized kitchen with thoughtful upgrades. Three season room for year round enjoyment. This is more than a house, it’s a lifestyle. Come see it for yourself, words can’t capture the magic!
Listing Agent
(516) 582-7175 robert.kipling@cbhomes.com Coldwell Banker Realty License #RS354578 Listed on: 11/15/2025

Open House Schedule
-
Friday, November 21, 20253:00 to 6:00 pm11/21/2025 3:00:00 PM +00:0011/21/2025 6:00:00 PM +00:00Add to Calendar
Home Details
Home Type
- Single Family
Est. Annual Taxes
- $7,663
Year Built
- Built in 1975
Lot Details
- 0.5 Acre Lot
- Lot Dimensions are 135x150
- Stone Retaining Walls
- Private Lot
- Secluded Lot
- Sloped Lot
- Partially Wooded Lot
- Backs to Trees or Woods
- Property is in excellent condition
Parking
- 6 Garage Spaces | 2 Attached and 4 Detached
- 15 Driveway Spaces
- Basement Garage
- Garage Door Opener
Property Views
- Panoramic
- City
- Woods
- Mountain
- Valley
Home Design
- Carriage House
- Poured Concrete
- Fiberglass Roof
- Stone Siding
- Vinyl Siding
- Concrete Perimeter Foundation
- Stick Built Home
Interior Spaces
- Property has 2 Levels
- Vaulted Ceiling
- Skylights
- 2 Fireplaces
- Wood Burning Stove
- Wood Burning Fireplace
- Fireplace With Glass Doors
- Brick Fireplace
- Gas Fireplace
- Triple Pane Windows
- Six Panel Doors
Kitchen
- Breakfast Area or Nook
- Eat-In Kitchen
- Oven
- Microwave
- Dishwasher
- Kitchen Island
- Upgraded Countertops
Flooring
- Wood
- Carpet
- Ceramic Tile
Bedrooms and Bathrooms
- Hydromassage or Jetted Bathtub
- Walk-in Shower
Laundry
- Dryer
- Washer
Basement
- Walk-Out Basement
- Basement Fills Entire Space Under The House
Outdoor Features
- Deck
- Patio
- Gazebo
- Shed
- Outbuilding
- Wrap Around Porch
Utilities
- Central Air
- Heating System Uses Oil
- Radiant Heating System
- Hot Water Baseboard Heater
- Water Treatment System
- Electric Water Heater
- Water Conditioner is Owned
Additional Features
- More Than Two Accessible Exits
- Energy-Efficient Windows
Community Details
- No Home Owners Association
Listing and Financial Details
- Assessor Parcel Number 641607749135001
Map
Home Values in the Area
Average Home Value in this Area
Property History
| Date | Event | Price | List to Sale | Price per Sq Ft | Prior Sale |
|---|---|---|---|---|---|
| 11/15/2025 11/15/25 | For Sale | $530,000 | +65.7% | $240 / Sq Ft | |
| 08/14/2020 08/14/20 | Sold | $319,900 | -3.0% | $145 / Sq Ft | View Prior Sale |
| 07/02/2020 07/02/20 | Pending | -- | -- | -- | |
| 07/02/2020 07/02/20 | For Sale | $329,900 | -- | $149 / Sq Ft |
Source: Bright MLS
MLS Number: PALH2013910
- 727 E Federal St
- 1105 Loxley Ln
- 514 E Lexington St
- 1145 Lehigh Ave
- 501 Skyline Dr
- 1208 E Susquehanna St
- 1217 Salisbury Rd
- 1350 E Susquehanna St
- 1216 Fretz Ave
- 1239 Voortman Ave
- 1113 E Emmaus Ave
- 320 E Paoli St
- 301 E Wayne Ave
- 127 E Lynnwood St
- 804 S Armour St
- 334 E Mosser St
- 2331 S Filbert St
- 708 S Armour St
- 939 S Filmore St
- 101 W Susquehanna St
- 1321 Byfield St
- 333 River Dr
- 203 E Emmaus Ave
- 715 S Filmore St Unit 717
- 715 S Filmore St
- 721 Genesee St
- 346 Priscilla St Unit 1
- 835 S 4th St Unit 7
- 375 Auburn St
- 1905 S Law St
- 517 Cleveland St Unit 2
- 2402 S 4th St Unit 2404
- 2402-2404 S 4th St
- 542 Harrison St
- 2409 S 5th St
- 689 W Brookdale St
- 2438 S 5th St Unit Rear #2
- 744 Blue Heron Dr
- 746 Blue Heron Dr
- 750 Blue Heron Dr
