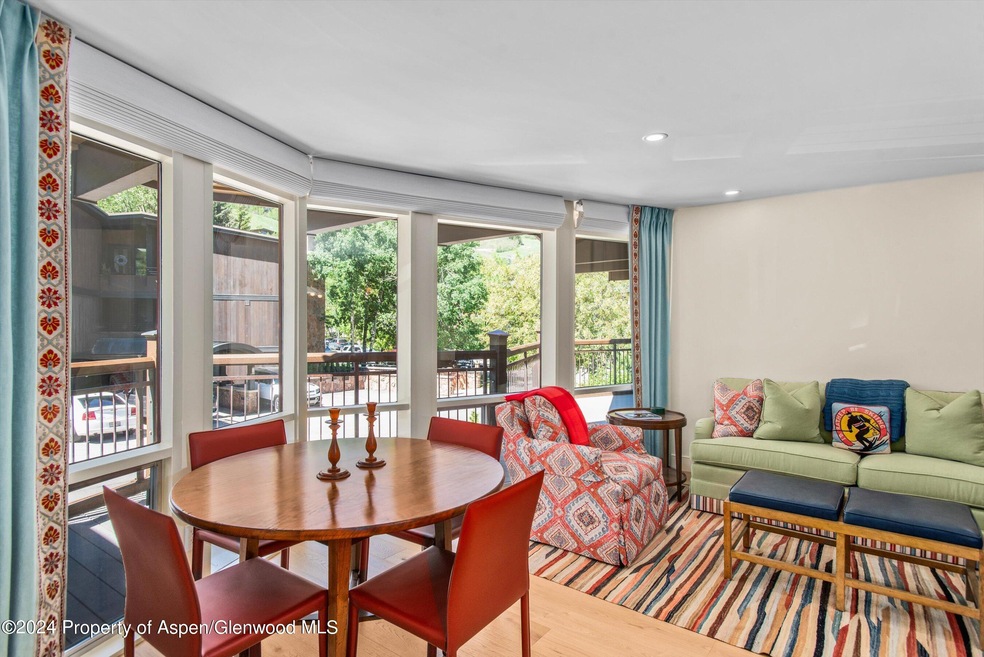Highlights
- Concierge
- Main Floor Primary Bedroom
- Washer and Dryer
- Aspen Middle School Rated A-
- Patio
- 1-minute walk to Glory Hole Park
About This Home
This top-floor unit offers a breathtaking view of Aspen Mountain from the spacious living area and adjacent outdoor balcony. Recently remodeled with high-end finishes, it features an in-unit washer and dryer, a gas fireplace, a fully equipped kitchen with a gas range for gourmet meals, and skylights that fill the unit with natural light. Both bedrooms access an additional balcony located on the north side of the unit. The condo offers off-street parking and easy access to all Aspen has to offer. STR Permit #068586
**Check friasproperties.com or contact our Reservations Team at 970-920-2010/reservations@friasproperties.com for the most up to date availability & rates**
Listing Agent
Frias Properties of Aspen Brokerage Phone: (970) 920-2000 License #EA1050405 Listed on: 06/20/2025

Condo Details
Home Type
- Condominium
Year Built
- Built in 1965
Parking
- On-Street Parking
Interior Spaces
- 960 Sq Ft Home
- Gas Fireplace
- Washer and Dryer
Bedrooms and Bathrooms
- 2 Bedrooms
- Primary Bedroom on Main
- 2 Full Bathrooms
Outdoor Features
- Patio
Utilities
- No Cooling
- Wi-Fi Available
- Cable TV Available
Listing and Financial Details
- Residential Lease
Community Details
Overview
- Club Membership Available
- Le Clairvaux Subdivision
Amenities
- Concierge
Map
Property History
| Date | Event | Price | List to Sale | Price per Sq Ft |
|---|---|---|---|---|
| 06/20/2025 06/20/25 | For Rent | $18,000 | 0.0% | -- |
| 06/11/2025 06/11/25 | Off Market | $18,000 | -- | -- |
| 06/12/2024 06/12/24 | For Rent | $18,000 | -- | -- |
Source: Aspen Glenwood MLS
MLS Number: 184111
APN: R000396
- 450 S Original St Unit 8
- 725 E Durant Ave Unit 22
- 550 S Spring St Unit F8-10
- 550 S Spring St Unit F2-6
- 550 S Spring St Unit F11-1
- 550 S Spring St Unit F2-1
- 550 S Spring St Unit F10 1-10
- 926 Waters Ave Unit 203
- 927 E Durant Ave Unit 3
- 940 Waters Ave Unit 201
- 835 E Hyman Ave Unit D
- 901 E Hyman Ave Unit 14
- 825 S Ute Ave Unit A
- 939 E Cooper Ave Unit B
- 107 Aspen Mountain Rd Unit 3
- 610 S West End St Unit D304
- 610 S West End St Unit H202
- 610 S West End St Unit D105
- 610 S West End St Unit J204
- 610 S West End St Unit D 206
- 803 E Durant Ave Unit 8
- 803 E Durant Ave Unit 6
- 803 E Durant Ave Unit 7
- 450 S Original St Unit 5&10
- 450 S Original St Unit 9
- 450 S Original St Unit 8
- 835 E Durant Ave Unit ID1339907P
- 731 E Durant Ave Unit 6
- 731 E Durant Ave Unit 13
- 731 E Durant Ave Unit 12
- 731 E Durant Ave Unit 18
- 525 S Original St Unit E
- 525 S Original St Unit F
- 525 S Original St Unit B
- 525 S Original St Unit D
- 525 S Original St Unit A
- 421 S West End St
- 710 E Durant Ave Unit C & D
- 601 S West End St Unit 7
- 805 E Cooper Ave Unit 2
