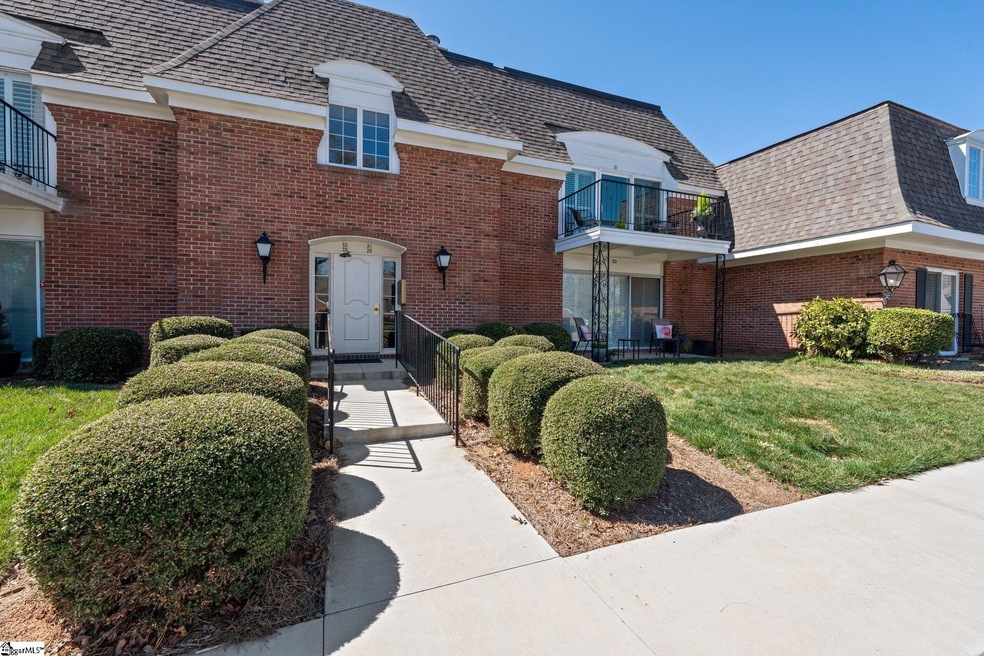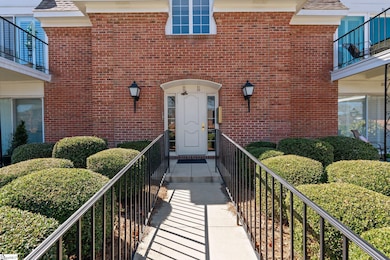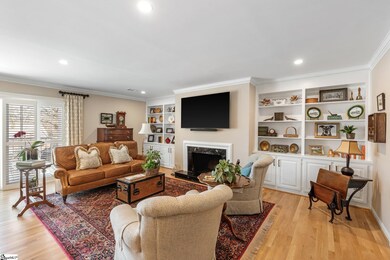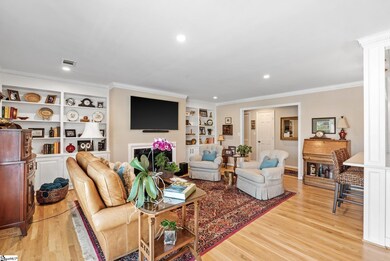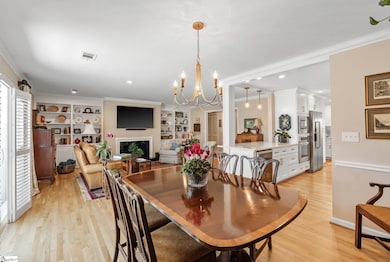
803 Edwards Rd Unit 21 Greenville, SC 29615
Eastside NeighborhoodHighlights
- Open Floorplan
- Traditional Architecture
- Quartz Countertops
- League Academy Rated A
- Wood Flooring
- Den
About This Home
As of May 2025Experience upscale living in this stunning COMPLETELY renovated 2 or 3-bedroom, 2-bath light filled condo just 10 minutes from beautiful downtown Greenville! This second-floor unit offers the convenience of one-level living with 1700 sq ft of thoughtfully designed space. Step inside to find solid white oak hardwood floors that flow throughout, adding warmth and elegance. The amazing open kitchen is a chef's dream, featuring quartz countertops with matching backsplash, custom cabinetry, high end appliances, and abundance of pantry storage. Built-in bookshelves and spacious closets provide both style and function. This condo also has fresh paint and sparkling updated baths! Enjoy your morning coffee on the charming balcony or unwind on the spacious back patio, perfect for entertaining or relaxing. This move-in-ready condo is a rare gem in an unbeatable location near shopping, interstates, restaurants and downtown Greenville!
Last Agent to Sell the Property
Coldwell Banker Caine/Williams License #10924 Listed on: 03/21/2025

Property Details
Home Type
- Condominium
Est. Annual Taxes
- $1,678
Year Built
- Built in 1974
Lot Details
- Few Trees
HOA Fees
- $285 Monthly HOA Fees
Home Design
- Traditional Architecture
- Brick Exterior Construction
- Slab Foundation
- Architectural Shingle Roof
Interior Spaces
- 1,742 Sq Ft Home
- 1,600-1,799 Sq Ft Home
- 1-Story Property
- Open Floorplan
- Bookcases
- Smooth Ceilings
- Ceiling Fan
- Wood Burning Fireplace
- Insulated Windows
- Window Treatments
- Two Story Entrance Foyer
- Living Room
- Dining Room
- Den
- Laundry closet
Kitchen
- Self-Cleaning Oven
- Electric Cooktop
- Built-In Microwave
- Convection Microwave
- Dishwasher
- Wine Cooler
- Quartz Countertops
- Disposal
Flooring
- Wood
- Carpet
- Ceramic Tile
Bedrooms and Bathrooms
- 3 Main Level Bedrooms
- 2 Full Bathrooms
Attic
- Storage In Attic
- Pull Down Stairs to Attic
Home Security
Parking
- Shared Driveway
- Assigned Parking
Outdoor Features
- Balcony
- Patio
Schools
- Lake Forest Elementary School
- League Middle School
- Wade Hampton High School
Utilities
- Central Air
- Heat Pump System
- Underground Utilities
- Electric Water Heater
- Cable TV Available
Listing and Financial Details
- Tax Lot 21
- Assessor Parcel Number PO14000216000
Community Details
Overview
- William Douglas Management HOA
- Charter Oaks Subdivision
- Mandatory home owners association
Security
- Storm Doors
- Fire and Smoke Detector
Ownership History
Purchase Details
Home Financials for this Owner
Home Financials are based on the most recent Mortgage that was taken out on this home.Purchase Details
Home Financials for this Owner
Home Financials are based on the most recent Mortgage that was taken out on this home.Purchase Details
Purchase Details
Purchase Details
Home Financials for this Owner
Home Financials are based on the most recent Mortgage that was taken out on this home.Similar Homes in Greenville, SC
Home Values in the Area
Average Home Value in this Area
Purchase History
| Date | Type | Sale Price | Title Company |
|---|---|---|---|
| Warranty Deed | $315,000 | None Listed On Document | |
| Warranty Deed | $200,000 | None Listed On Document | |
| Deed | -- | None Listed On Document | |
| Deed | -- | None Available | |
| Interfamily Deed Transfer | -- | -- |
Mortgage History
| Date | Status | Loan Amount | Loan Type |
|---|---|---|---|
| Open | $252,000 | New Conventional | |
| Previous Owner | $408,000 | Credit Line Revolving | |
| Previous Owner | $132,000 | Future Advance Clause Open End Mortgage |
Property History
| Date | Event | Price | Change | Sq Ft Price |
|---|---|---|---|---|
| 05/12/2025 05/12/25 | Sold | $315,000 | +5.4% | $197 / Sq Ft |
| 03/21/2025 03/21/25 | For Sale | $299,000 | +49.5% | $187 / Sq Ft |
| 06/02/2022 06/02/22 | Sold | $200,000 | -2.4% | $125 / Sq Ft |
| 04/22/2022 04/22/22 | Price Changed | $205,000 | +3.0% | $128 / Sq Ft |
| 03/07/2022 03/07/22 | For Sale | $199,000 | -- | $124 / Sq Ft |
Tax History Compared to Growth
Tax History
| Year | Tax Paid | Tax Assessment Tax Assessment Total Assessment is a certain percentage of the fair market value that is determined by local assessors to be the total taxable value of land and additions on the property. | Land | Improvement |
|---|---|---|---|---|
| 2024 | $1,678 | $7,700 | $900 | $6,800 |
| 2023 | $1,678 | $7,700 | $900 | $6,800 |
| 2022 | $1,160 | $5,060 | $800 | $4,260 |
| 2021 | $786 | $5,060 | $800 | $4,260 |
| 2020 | $764 | $4,390 | $900 | $3,490 |
| 2019 | $758 | $4,390 | $900 | $3,490 |
| 2018 | $690 | $4,390 | $900 | $3,490 |
| 2017 | $684 | $4,390 | $900 | $3,490 |
| 2016 | $624 | $109,870 | $22,500 | $87,370 |
| 2015 | $652 | $109,870 | $22,500 | $87,370 |
| 2014 | -- | $121,890 | $22,500 | $99,390 |
Agents Affiliated with this Home
-
April Garrison
A
Seller's Agent in 2025
April Garrison
Coldwell Banker Caine/Williams
(864) 787-2507
15 in this area
52 Total Sales
-
Stacy Metzger

Buyer's Agent in 2025
Stacy Metzger
ChuckTown Homes PB KW
(321) 290-0008
1 in this area
133 Total Sales
-
Jennifer Van Gieson

Seller's Agent in 2022
Jennifer Van Gieson
Reedy Property Group, Inc
(864) 590-4441
10 in this area
269 Total Sales
-
Sam Van Gieson

Seller Co-Listing Agent in 2022
Sam Van Gieson
Reedy Property Group, Inc
(864) 630-4708
7 in this area
114 Total Sales
Map
Source: Greater Greenville Association of REALTORS®
MLS Number: 1551656
APN: P014.00-02-160.00
- 703 Edwards Rd
- 815 Edwards Rd Unit 93
- 815 Edwards Rd Unit 48
- 815 Edwards Rd Unit 91
- 102 Ramblewood Ln
- 26 Tranquil Ave
- 501 Edwards Rd Unit 2
- 501 Edwards Rd Unit 33
- 2 Woodfern Cir
- 9 Hermitage Rd
- 3 Balfer Ct Unit 3
- 305 Botany Rd
- 308 Leyswood Dr
- 4 Heritage Ct
- 4B Heritage Ct
- 6 Wildwood Rd
- 300 Hermitage Rd
- 10 Wildwood Rd
- NPA Biscayne Dr
- 20 Ivy Trail
