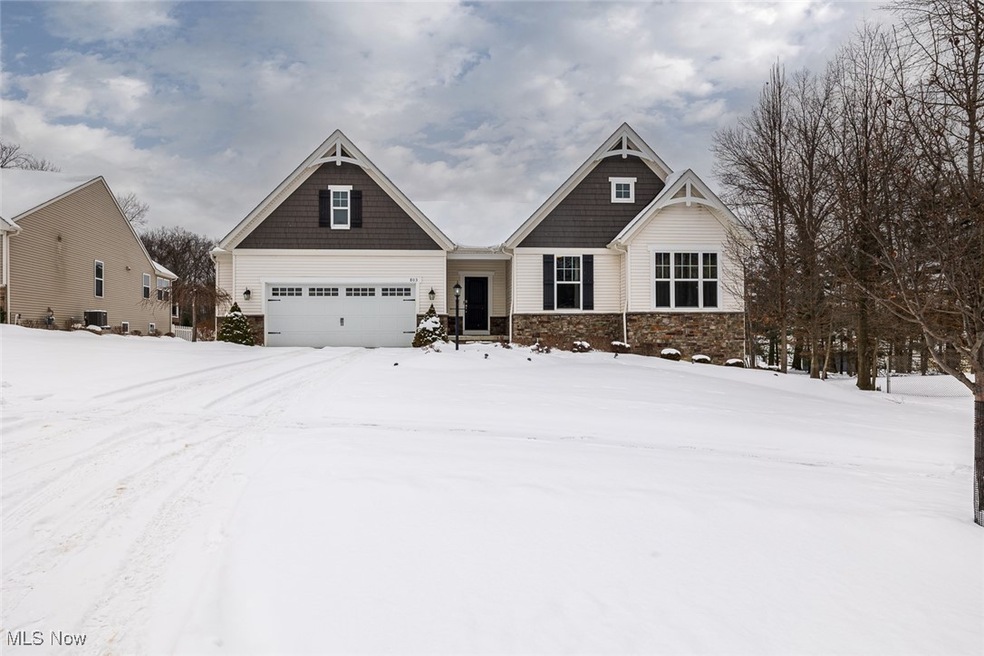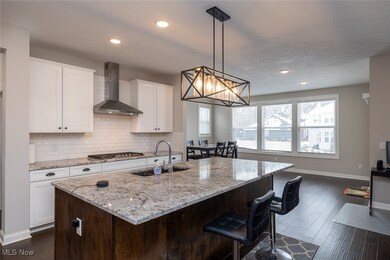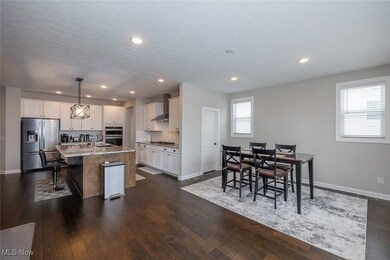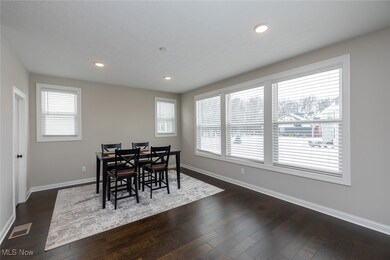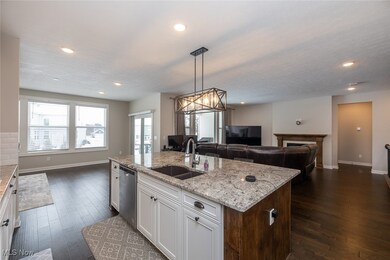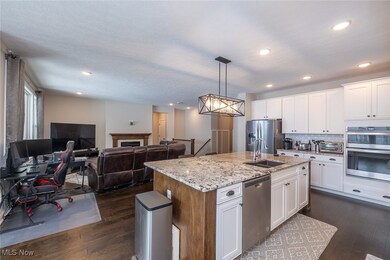
803 Firethorn Dr Seven Hills, OH 44131
Highlights
- Deck
- 2 Car Attached Garage
- 1-Story Property
- 1 Fireplace
- Forced Air Heating and Cooling System
About This Home
As of March 2025Welcome to this beautiful ranch home, built in 2019, offering a modern and open concept layout that’s perfect for comfortable living. With three spacious bedrooms and two full baths, this home provides ample space for relaxation and convenience. The heart of the home is the kitchen, featuring granite countertops, large island, and pantry, ideal for preparing meals or entertaining guests. Cozy up by the gas fireplace in the living area, creating a warm and inviting atmosphere.
The unfinished basement presents a blank slate, offering endless possibilities for customization to suit your needs. Outside, enjoy the fenced-in backyard, along with a durable Trex deck, perfect for outdoor dining, relaxing, or entertaining. Don’t miss your chance to make it your own! Schedule your showing today.
Last Agent to Sell the Property
EXP Realty, LLC. Brokerage Email: darren@mancusohomes.com 216-250-2501 License #2014001224

Co-Listed By
EXP Realty, LLC. Brokerage Email: darren@mancusohomes.com 216-250-2501 License #2018001966
Home Details
Home Type
- Single Family
Est. Annual Taxes
- $9,803
Year Built
- Built in 2019
Lot Details
- 0.36 Acre Lot
- Back Yard Fenced
HOA Fees
- $38 Monthly HOA Fees
Parking
- 2 Car Attached Garage
Home Design
- Fiberglass Roof
- Asphalt Roof
- Vinyl Siding
Interior Spaces
- 2,305 Sq Ft Home
- 1-Story Property
- 1 Fireplace
- Unfinished Basement
- Basement Fills Entire Space Under The House
Kitchen
- Built-In Oven
- Cooktop
- Microwave
- Dishwasher
- Disposal
Bedrooms and Bathrooms
- 3 Main Level Bedrooms
- 2 Full Bathrooms
Laundry
- Dryer
- Washer
Outdoor Features
- Deck
Utilities
- Forced Air Heating and Cooling System
- Heating System Uses Gas
Community Details
- Ridgetop Association
- Built by Drees
- Ridgetop Sub Subdivision
Listing and Financial Details
- Assessor Parcel Number 551-22-061
Ownership History
Purchase Details
Home Financials for this Owner
Home Financials are based on the most recent Mortgage that was taken out on this home.Purchase Details
Home Financials for this Owner
Home Financials are based on the most recent Mortgage that was taken out on this home.Purchase Details
Map
Similar Homes in the area
Home Values in the Area
Average Home Value in this Area
Purchase History
| Date | Type | Sale Price | Title Company |
|---|---|---|---|
| Warranty Deed | $480,000 | Ace Title | |
| Warranty Deed | $385,900 | First American Title Ins | |
| Warranty Deed | $280,000 | Ohio Title Corp |
Mortgage History
| Date | Status | Loan Amount | Loan Type |
|---|---|---|---|
| Open | $400,000 | New Conventional | |
| Previous Owner | $346,927 | New Conventional |
Property History
| Date | Event | Price | Change | Sq Ft Price |
|---|---|---|---|---|
| 03/31/2025 03/31/25 | Sold | $480,000 | 0.0% | $208 / Sq Ft |
| 01/31/2025 01/31/25 | For Sale | $479,900 | -- | $208 / Sq Ft |
Tax History
| Year | Tax Paid | Tax Assessment Tax Assessment Total Assessment is a certain percentage of the fair market value that is determined by local assessors to be the total taxable value of land and additions on the property. | Land | Improvement |
|---|---|---|---|---|
| 2024 | $9,803 | $165,725 | $29,190 | $136,535 |
| 2023 | $9,984 | $144,520 | $23,520 | $121,000 |
| 2022 | $9,927 | $144,520 | $23,520 | $121,000 |
| 2021 | $10,234 | $144,520 | $23,520 | $121,000 |
| 2020 | $10,756 | $135,070 | $21,980 | $113,090 |
| 2019 | $1,729 | $62,800 | $62,800 | $0 |
Source: MLS Now
MLS Number: 5096975
APN: 551-22-061
- 6372 Tanglewood Ln
- 196 E Ridgewood Dr
- 6247 Carlyle Dr
- 6135 Meadview Dr
- 2600 Greenlawn Dr
- 614 E Parkleigh Dr
- 6313 Gale Dr
- 1422 Lorimer Rd
- 252 E Hillsdale Ave
- 6014 Crossview Rd
- 1805 Keystone Rd
- 1390 Parkview Dr
- 0 Acorn Dr Unit 5023848
- 6862 Glenella Dr
- 718 Starlight Dr
- Lot C Lombardo Center
- 4610 Chestnut Rd
- 2205 Keystone Rd
- 594 Longridge Dr
- 6453 Poplar Dr
