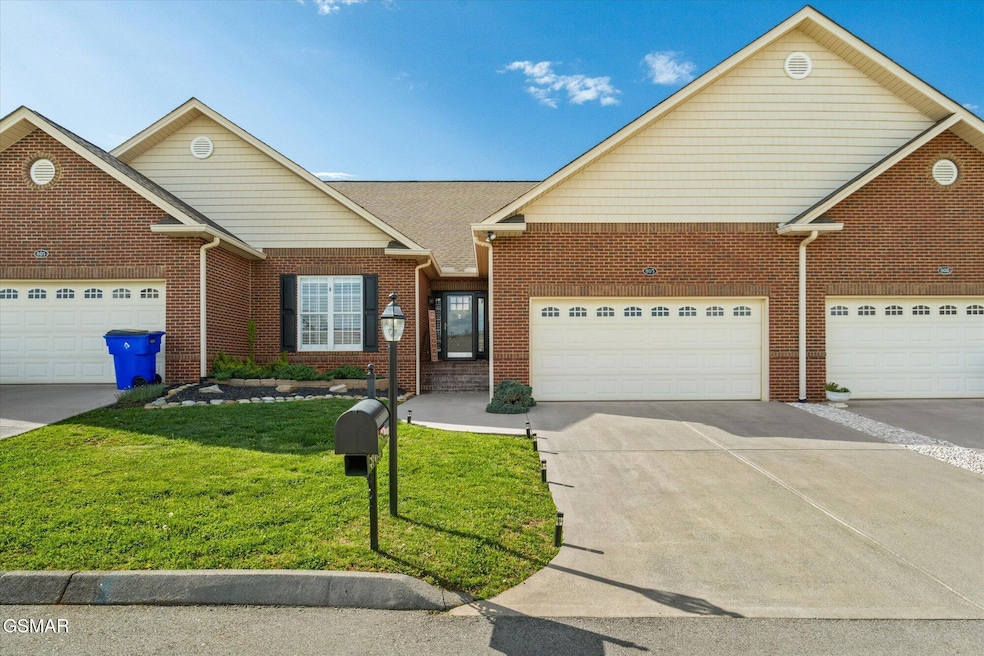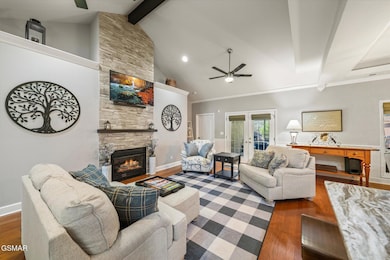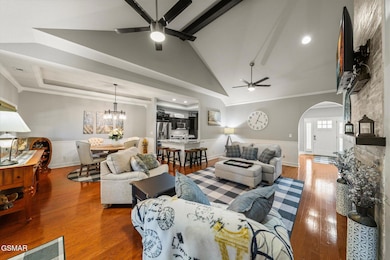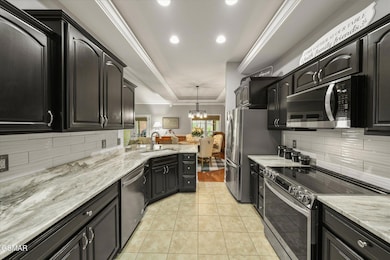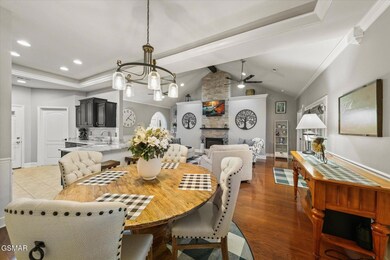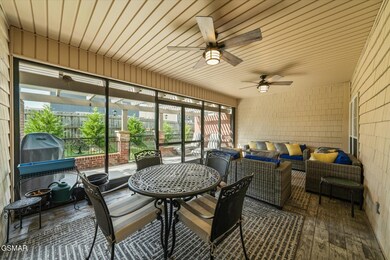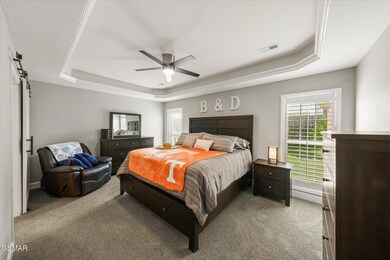
803 Fountain View Way Seymour, TN 37865
Estimated payment $2,645/month
Highlights
- Cathedral Ceiling
- Wood Flooring
- Bonus Room
- Gatlinburg Pittman High School Rated A-
- 1 Fireplace
- Granite Countertops
About This Home
This immaculate townhome with a bonus room is a true showstopper, offering a blend of elegance and comfort in every detail. One level living with 1 bonus room upstairs. This pristine home features an open floor plan with gleaming wood floors, crown molding, a cozy fireplace, plantation shutters on all windows, trey ceilings with recessed lighting, custom barn doors, etc. The dramatic living room showcases soaring cathedral ceilings with a wood beam accent and a stunning floor-to-ceiling fireplace. The spacious MASTER SUITE impresses with trey ceilings and built-in lighting, a custom-designed walk-in closet, a tile walk-in shower, and double vanities with granite countertops. The open kitchen offers ample cabinet and counter space, granite countertops, stainless steel appliances, and a tile backsplash. Two additional rooms are located on the main level—one with cathedral wood ceilings, plantation shutters, and barn doors, and the other currently used as an office. Enjoy the screened-in back porch with custom stamped concrete flooring, or unwind on the concrete patio featuring a pergola-style roof and a custom-ordered iron fence. A generous laundry room provides ample storage, while the garage features epoxy flooring and floor-to-ceiling built-in cabinets. With low utility bills and a full remodel completed by the current owners, this home is truly move-in ready. Conveniently located just one mile from Food City, less than two miles from Kroger and Walgreens, and with easy access to both downtown Knoxville and Sevierville in approximately 20 minutes. Full list of updates available upon request.
Home Details
Home Type
- Single Family
Est. Annual Taxes
- $950
Year Built
- Built in 2006 | Remodeled
Lot Details
- Zero Lot Line
- Property is zoned c-2
HOA Fees
- $225 Monthly HOA Fees
Parking
- 2 Car Attached Garage
- Off-Street Parking
Home Design
- Brick Veneer
- Frame Construction
- Composition Roof
Interior Spaces
- 1,932 Sq Ft Home
- 1-Story Property
- Tray Ceiling
- Cathedral Ceiling
- Ceiling Fan
- 1 Fireplace
- Open Floorplan
- Bonus Room
Kitchen
- Eat-In Kitchen
- Electric Range
- Built-In Microwave
- Dishwasher
- Kitchen Island
- Granite Countertops
Flooring
- Wood
- Carpet
- Tile
Bedrooms and Bathrooms
- 3 Bedrooms
- Walk-In Closet
- 2 Full Bathrooms
- Walk-in Shower
Laundry
- Laundry Room
- Laundry on main level
Outdoor Features
- Screened Patio
- Pergola
- Rain Gutters
Utilities
- Central Heating and Cooling System
- Electric Water Heater
- High Speed Internet
Community Details
- Association fees include ground maintenance
- On-Site Maintenance
- Planned Unit Development
Listing and Financial Details
- Tax Lot 57
- Assessor Parcel Number 057 050.12
Map
Home Values in the Area
Average Home Value in this Area
Tax History
| Year | Tax Paid | Tax Assessment Tax Assessment Total Assessment is a certain percentage of the fair market value that is determined by local assessors to be the total taxable value of land and additions on the property. | Land | Improvement |
|---|---|---|---|---|
| 2024 | $950 | $64,175 | $6,250 | $57,925 |
| 2023 | $950 | $64,175 | $0 | $0 |
| 2022 | $950 | $64,175 | $6,250 | $57,925 |
| 2021 | $950 | $64,175 | $6,250 | $57,925 |
| 2020 | $923 | $64,175 | $6,250 | $57,925 |
| 2019 | $923 | $49,650 | $6,250 | $43,400 |
Property History
| Date | Event | Price | Change | Sq Ft Price |
|---|---|---|---|---|
| 06/12/2025 06/12/25 | Price Changed | $419,000 | -2.3% | $217 / Sq Ft |
| 05/30/2025 05/30/25 | Price Changed | $429,000 | -2.3% | $222 / Sq Ft |
| 05/26/2025 05/26/25 | Price Changed | $439,000 | -1.3% | $227 / Sq Ft |
| 05/19/2025 05/19/25 | Price Changed | $444,900 | -1.1% | $230 / Sq Ft |
| 04/07/2025 04/07/25 | For Sale | $449,900 | +80.0% | $233 / Sq Ft |
| 09/21/2020 09/21/20 | Sold | $250,000 | -- | $121 / Sq Ft |
Purchase History
| Date | Type | Sale Price | Title Company |
|---|---|---|---|
| Deed | -- | None Listed On Document | |
| Warranty Deed | -- | None Listed On Document | |
| Warranty Deed | $250,000 | Professional Title |
Mortgage History
| Date | Status | Loan Amount | Loan Type |
|---|---|---|---|
| Previous Owner | $237,500 | New Conventional |
Similar Homes in Seymour, TN
Source: Great Smoky Mountains Association of REALTORS®
MLS Number: 305835
APN: 078057 05012C057
- 881 Old Towne Loop Dr
- 812 Fountain View Way
- 610 Old Tittsworth Springs Rd
- 124 Ledwell Dr
- 276 Cherokee Trail
- 228 Kathryn Dr
- 235 Bluff Shadows
- 0 Cherokee
- 224 Keno Ct
- 219 Villa Dr
- 294 Cherokee Trail
- 252 Chapman Overlook Dr
- 327 Villa Dr
- 319 Navaho Dr
- 0 Chilhowee Academy Rd
- 12138 Chapman Hwy
- 535 Boyds Creek Hwy
- 450 Winners Cir
- 108 Woodsman Trail
- 227 Howard Dr
