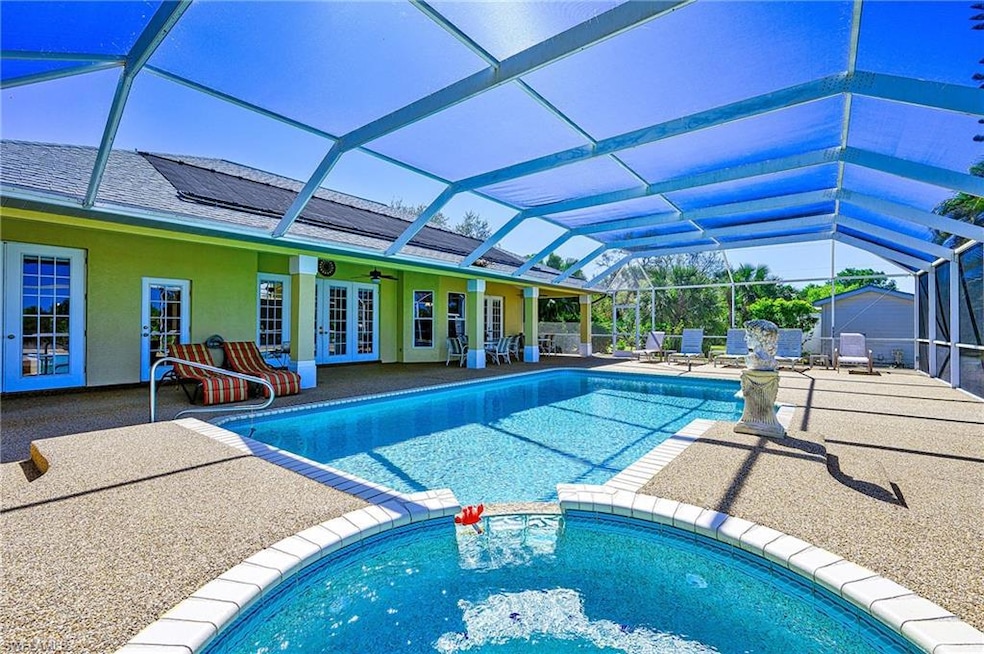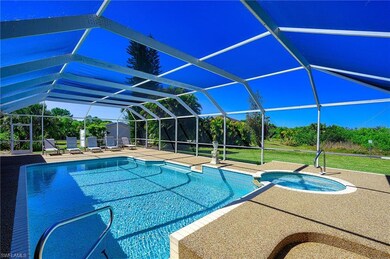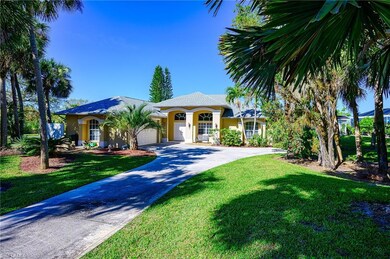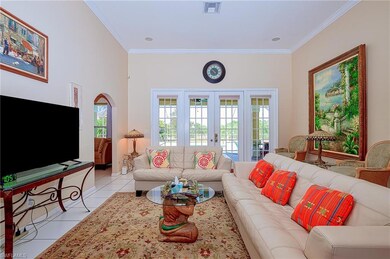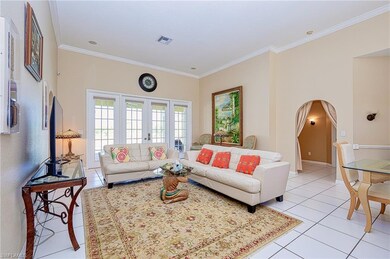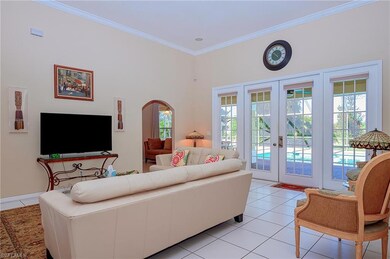
803 Glenn Ave Lehigh Acres, FL 33972
Joel NeighborhoodHighlights
- Lake Front
- Views of Preserve
- Screened Porch
- Concrete Pool
- Great Room
- Golf Cart Parking
About This Home
As of June 2025Rarely available, large, private estate lot pool and spa home with many updates! Enter from long meandering drive along meticulously landscaped and maintained grounds on an estate lot, over a half acre. Side loading spacious garage with turnaround. Additional bonus garage back storage room. Ample space between adjoining well maintained neighbor lots. Enter to meet tall ceilings and a view straight out to pool and preserve. High ceilings abound with plenty of natural light from every angle. Separate formal dining and living, kitchen nook. Guest suite completely separate and privately placed on far side of home with on suite large bath and double French doors to grand lanai. Mirrored palatial floor plan for both guest suites, that also boasts a pool and garden view. Huge screened in lanai covers pool, spa and long under-truss dining and gathering area. Dine inside or alfresco is this grand outdoor space. Huge resort style pool with attached spa. Rear exposure overlooks long a wide preserve, and it’s all drop pin quiet. The home features numerous upgrades, including a newer roof (2017), river rock driveway (2019), a sparkling pool (2020), main pump (2020), new A/C (2021), dishwasher (2022), and boiler (2023). Established rental returns or enjoy for yourself.
Last Agent to Sell the Property
Equity Realty License #NAPLES-249519762 Listed on: 03/08/2025
Last Buyer's Agent
Keller Williams Realty Fort Myers and the Islands License #FORT-449000977

Home Details
Home Type
- Single Family
Est. Annual Taxes
- $4,390
Year Built
- Built in 1995
Lot Details
- 0.6 Acre Lot
- Lot Dimensions: 112
- Lake Front
- West Facing Home
- Property is zoned RS-1
Parking
- 2 Car Attached Garage
- Automatic Garage Door Opener
- Guest Parking
- Golf Cart Parking
Home Design
- Concrete Block With Brick
- Shingle Roof
- Stucco
Interior Spaces
- 1,653 Sq Ft Home
- 1-Story Property
- Ceiling Fan
- Shutters
- Single Hung Windows
- Great Room
- Open Floorplan
- Den
- Screened Porch
- Tile Flooring
- Views of Preserve
- Fire and Smoke Detector
Kitchen
- Cooktop<<rangeHoodToken>>
- <<microwave>>
- Dishwasher
- Built-In or Custom Kitchen Cabinets
Bedrooms and Bathrooms
- 3 Bedrooms
- Split Bedroom Floorplan
- Walk-In Closet
- 2 Full Bathrooms
- Dual Sinks
- Shower Only
Laundry
- Laundry Room
- Dryer
- Washer
- Laundry Tub
Pool
- Concrete Pool
- Heated In Ground Pool
- Heated Spa
- In Ground Spa
- Solar Heated Spa
- Screened Spa
Outdoor Features
- Loading Dock or Area
Utilities
- Central Heating and Cooling System
- Well
- Cable TV Available
Community Details
- Meadowbrook Estate Community
Listing and Financial Details
- Assessor Parcel Number 22-44-27-16-00057.0050
- Tax Block 57
Ownership History
Purchase Details
Home Financials for this Owner
Home Financials are based on the most recent Mortgage that was taken out on this home.Purchase Details
Home Financials for this Owner
Home Financials are based on the most recent Mortgage that was taken out on this home.Purchase Details
Home Financials for this Owner
Home Financials are based on the most recent Mortgage that was taken out on this home.Purchase Details
Similar Homes in Lehigh Acres, FL
Home Values in the Area
Average Home Value in this Area
Purchase History
| Date | Type | Sale Price | Title Company |
|---|---|---|---|
| Warranty Deed | $399,000 | Private Client Title | |
| Warranty Deed | $410,000 | None Listed On Document | |
| Warranty Deed | $255,000 | Palm Title Associates Inc | |
| Warranty Deed | $293,000 | Title Group Of Lehigh Llc |
Mortgage History
| Date | Status | Loan Amount | Loan Type |
|---|---|---|---|
| Open | $391,773 | FHA | |
| Previous Owner | $178,500 | Negative Amortization | |
| Previous Owner | $225,000 | Unknown | |
| Previous Owner | $198,500 | Unknown | |
| Previous Owner | $170,000 | New Conventional | |
| Previous Owner | $176,000 | New Conventional |
Property History
| Date | Event | Price | Change | Sq Ft Price |
|---|---|---|---|---|
| 06/06/2025 06/06/25 | Sold | $399,000 | 0.0% | $241 / Sq Ft |
| 05/09/2025 05/09/25 | Pending | -- | -- | -- |
| 05/01/2025 05/01/25 | Price Changed | $399,000 | -7.0% | $241 / Sq Ft |
| 03/08/2025 03/08/25 | For Sale | $429,000 | +4.6% | $260 / Sq Ft |
| 10/31/2024 10/31/24 | Sold | $410,000 | -3.5% | $248 / Sq Ft |
| 10/31/2024 10/31/24 | Pending | -- | -- | -- |
| 10/03/2024 10/03/24 | For Sale | $425,000 | -- | $257 / Sq Ft |
Tax History Compared to Growth
Tax History
| Year | Tax Paid | Tax Assessment Tax Assessment Total Assessment is a certain percentage of the fair market value that is determined by local assessors to be the total taxable value of land and additions on the property. | Land | Improvement |
|---|---|---|---|---|
| 2024 | $4,253 | $260,432 | -- | -- |
| 2023 | $4,253 | $236,756 | $0 | $0 |
| 2022 | $3,863 | $215,233 | $0 | $0 |
| 2021 | $3,296 | $223,187 | $14,000 | $209,187 |
| 2020 | $3,156 | $209,137 | $6,600 | $202,537 |
| 2019 | $2,996 | $200,259 | $6,400 | $193,859 |
| 2018 | $2,935 | $202,668 | $6,000 | $196,668 |
| 2017 | $2,877 | $202,693 | $6,000 | $196,693 |
| 2016 | $2,699 | $185,233 | $6,000 | $179,233 |
| 2015 | $2,307 | $139,204 | $6,000 | $133,204 |
| 2014 | $2,180 | $127,003 | $5,000 | $122,003 |
| 2013 | -- | $123,597 | $4,000 | $119,597 |
Agents Affiliated with this Home
-
Eamon Murphy

Seller's Agent in 2025
Eamon Murphy
Equity Realty
(239) 919-4070
4 in this area
62 Total Sales
-
Gail Crowley
G
Buyer's Agent in 2025
Gail Crowley
Keller Williams Realty Fort Myers and the Islands
(978) 621-8124
1 in this area
8 Total Sales
-
Tom Kiessling
T
Seller's Agent in 2024
Tom Kiessling
Compass Florida, LLC.
(941) 920-1718
1 in this area
18 Total Sales
Map
Source: Naples Area Board of REALTORS®
MLS Number: 225024262
APN: 22-44-27-L3-16057.0050
- 10386953 Xxx
- 10386954 Xxx
- PID 10386953
- 805 James Ave
- 805 Michael Ave
- 806 Michael Ave
- 808 Michael Ave
- 709 Michael Ave
- 1117 Dayton Ave
- 913 Dayton Ave
- 606 James Ave
- 703 Michael Ave Unit 14
- 904 Sheldon Ave
- 720 James Ave
- 1401 Broadway Ave
- 1302 Broadway Ave
- 521 Broadway Ave
- 902 Michael Ave
- 618 Sheldon Ave
- 914 Dayton Ave
