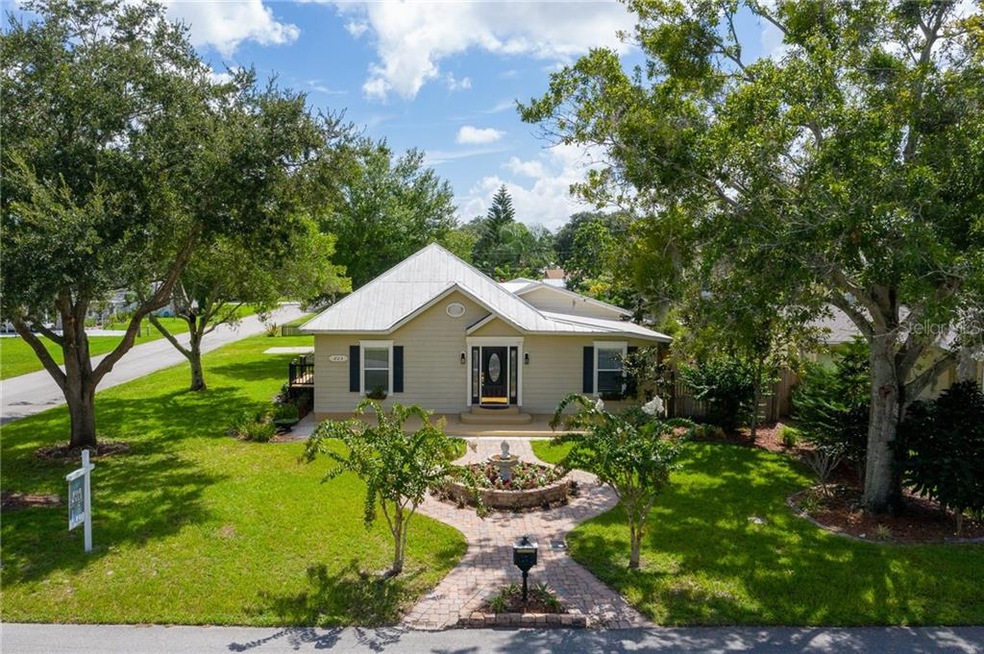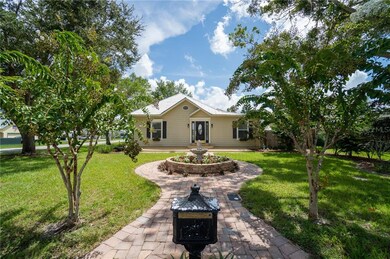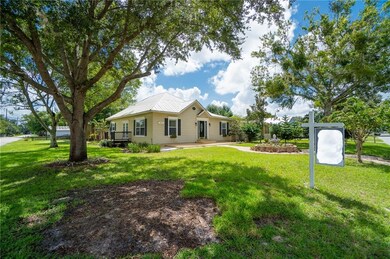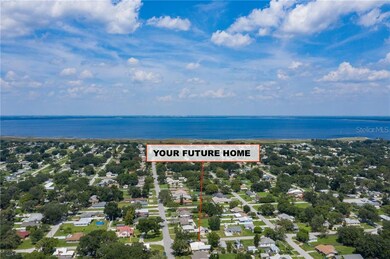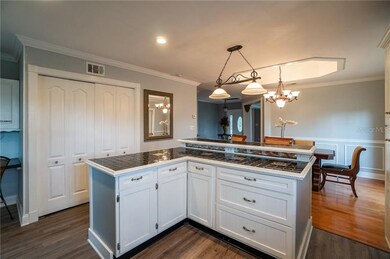
803 Jersey Ave Saint Cloud, FL 34769
Downtown Saint Cloud NeighborhoodHighlights
- Gated Community
- Solid Surface Countertops
- Balcony
- Engineered Wood Flooring
- No HOA
- Eat-In Kitchen
About This Home
As of March 2020PROPERTY IS CURRENTLY UNDER CONTRACT! Welcome to another stunning listing appearing in the heart St. Cloud. This home puts off a certain charisma and personality that isn’t found in today’s modern built homes. This .26 oversized lot includes an approaching 2 thousand Sq/Ft home, separate two-car garage with workspace/storage and an immense amount of yard space. This property has been extensively remodeled and includes an upgraded kitchen with tile countertop, solid wood cabinets, and updated appliances. Custom oversized master bedroom, master bath, and huge walk-in closet. The master bedroom is a must-see with upgraded moldings and lighted trey ceilings. The entire home has been gone through with every piece of replaced drywall, new doors, plumbing, electrical and hardy board siding. The home will come with a termite warranty that is transferable to the new owners. Nestled in the center of Saint Cloud and steps away from the historic downtown offerings. You will have access to the lakefront’s boat launch and picnic area for those days on the water and special occasions with friends and family! If you’re looking for a historic updated house with No HOA, low property taxes and lots of character, look no further! Reach out to the listing agent for a private showing.
Last Agent to Sell the Property
KELLER WILLIAMS ADVANTAGE III License #3387570 Listed on: 09/01/2019

Home Details
Home Type
- Single Family
Est. Annual Taxes
- $1,808
Year Built
- Built in 1918
Lot Details
- 0.26 Acre Lot
- West Facing Home
- Irrigation
- Property is zoned SR2
Parking
- 2 Car Garage
- Side Facing Garage
- Garage Door Opener
- Open Parking
Home Design
- Wood Frame Construction
- Metal Roof
- Siding
Interior Spaces
- 1,975 Sq Ft Home
- Built-In Features
- Crown Molding
- Tray Ceiling
- Ceiling Fan
- Crawl Space
- Attic Fan
- Dryer
Kitchen
- Eat-In Kitchen
- <<convectionOvenToken>>
- Range<<rangeHoodToken>>
- <<microwave>>
- Dishwasher
- Solid Surface Countertops
- Solid Wood Cabinet
- Disposal
Flooring
- Engineered Wood
- Laminate
- Ceramic Tile
Bedrooms and Bathrooms
- 2 Bedrooms
- Walk-In Closet
Outdoor Features
- Balcony
- Exterior Lighting
- Outdoor Storage
- Rain Gutters
Schools
- Lakeview Elementary School
- St. Cloud Middle School
- St. Cloud High School
Utilities
- Central Air
- Heating Available
- Well
- Electric Water Heater
- Cable TV Available
Listing and Financial Details
- Down Payment Assistance Available
- Homestead Exemption
- Visit Down Payment Resource Website
- Legal Lot and Block 22 / 97
- Assessor Parcel Number 01-26-30-0001-0097-0220
Community Details
Overview
- No Home Owners Association
- St Cloud Subdivision
Security
- Gated Community
Ownership History
Purchase Details
Home Financials for this Owner
Home Financials are based on the most recent Mortgage that was taken out on this home.Purchase Details
Home Financials for this Owner
Home Financials are based on the most recent Mortgage that was taken out on this home.Similar Homes in Saint Cloud, FL
Home Values in the Area
Average Home Value in this Area
Purchase History
| Date | Type | Sale Price | Title Company |
|---|---|---|---|
| Warranty Deed | $240,000 | Sunbelt Title Agency | |
| Warranty Deed | $75,000 | -- |
Mortgage History
| Date | Status | Loan Amount | Loan Type |
|---|---|---|---|
| Open | $902,219,162 | New Conventional | |
| Closed | $225,598,847 | Amount Keyed Is An Aggregate Amount | |
| Previous Owner | $75,000 | Purchase Money Mortgage |
Property History
| Date | Event | Price | Change | Sq Ft Price |
|---|---|---|---|---|
| 06/20/2025 06/20/25 | Pending | -- | -- | -- |
| 05/14/2025 05/14/25 | For Sale | $338,000 | +40.8% | $171 / Sq Ft |
| 03/16/2020 03/16/20 | Sold | $240,000 | -2.8% | $122 / Sq Ft |
| 02/16/2020 02/16/20 | Pending | -- | -- | -- |
| 02/14/2020 02/14/20 | For Sale | $246,900 | 0.0% | $125 / Sq Ft |
| 02/04/2020 02/04/20 | Pending | -- | -- | -- |
| 01/31/2020 01/31/20 | For Sale | $246,900 | 0.0% | $125 / Sq Ft |
| 12/31/2019 12/31/19 | Pending | -- | -- | -- |
| 11/25/2019 11/25/19 | Price Changed | $246,900 | -0.8% | $125 / Sq Ft |
| 11/18/2019 11/18/19 | Price Changed | $248,900 | -0.4% | $126 / Sq Ft |
| 11/02/2019 11/02/19 | Price Changed | $249,999 | -1.0% | $127 / Sq Ft |
| 10/21/2019 10/21/19 | Price Changed | $252,500 | -0.9% | $128 / Sq Ft |
| 10/13/2019 10/13/19 | For Sale | $254,900 | 0.0% | $129 / Sq Ft |
| 10/02/2019 10/02/19 | Pending | -- | -- | -- |
| 09/22/2019 09/22/19 | Price Changed | $254,900 | -1.9% | $129 / Sq Ft |
| 09/03/2019 09/03/19 | Price Changed | $259,900 | +0.3% | $132 / Sq Ft |
| 09/01/2019 09/01/19 | For Sale | $259,000 | -- | $131 / Sq Ft |
Tax History Compared to Growth
Tax History
| Year | Tax Paid | Tax Assessment Tax Assessment Total Assessment is a certain percentage of the fair market value that is determined by local assessors to be the total taxable value of land and additions on the property. | Land | Improvement |
|---|---|---|---|---|
| 2024 | $4,459 | $293,300 | $55,000 | $238,300 |
| 2023 | $4,459 | $236,676 | $0 | $0 |
| 2022 | $4,053 | $246,300 | $45,000 | $201,300 |
| 2021 | $3,609 | $195,600 | $45,000 | $150,600 |
| 2020 | $2,542 | $185,700 | $39,900 | $145,800 |
| 2019 | $1,954 | $105,200 | $35,000 | $70,200 |
| 2018 | $1,808 | $97,700 | $33,800 | $63,900 |
| 2017 | $1,651 | $85,000 | $25,900 | $59,100 |
| 2016 | $1,536 | $78,400 | $22,500 | $55,900 |
| 2015 | $1,442 | $72,100 | $22,500 | $49,600 |
| 2014 | $1,342 | $66,700 | $21,000 | $45,700 |
Agents Affiliated with this Home
-
Joseph Doher

Seller's Agent in 2025
Joseph Doher
BERKSHIRE HATHAWAY HOMESERVICES RESULTS REALTY
(407) 203-0007
2 in this area
402 Total Sales
-
Javier Pena

Buyer's Agent in 2025
Javier Pena
ROYAL REALTY REAL ESTATE, LLC
(407) 906-3068
3 Total Sales
-
Jeremy Miller
J
Seller's Agent in 2020
Jeremy Miller
KELLER WILLIAMS ADVANTAGE III
(407) 508-0347
28 Total Sales
-
Justin Poritzky

Buyer's Agent in 2020
Justin Poritzky
EXP REALTY LLC
(407) 616-5837
1 in this area
196 Total Sales
Map
Source: Stellar MLS
MLS Number: S5022866
APN: 01-26-30-0001-0097-0220
- 1018 Jersey Ave
- 604 Missouri Ave
- 1010 Dakota Ave
- 424 Wisconsin Ave
- 1205 Wisconsin Ave
- 807 Minnesota Ave
- 2317 10th St
- 700 Kentucky Ave
- 1512 7th St
- 818 Alabama Ave
- 400 Vermont Ave
- 0 7th St Unit MFRO6266915
- 815 Kentucky Ave
- 2410 11th St
- 521 Tennessee Ave
- 1413 11th St
- 516 Massachusetts Ave
- 514 Massachusetts Ave
- 1412 Vermont Ave
- 1422 Missouri Ave
