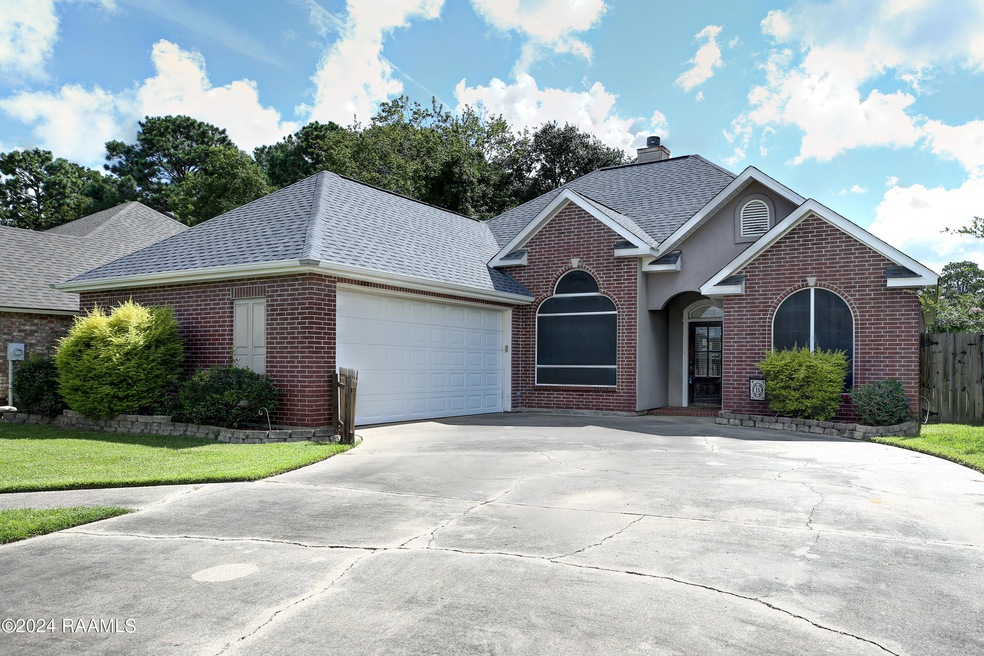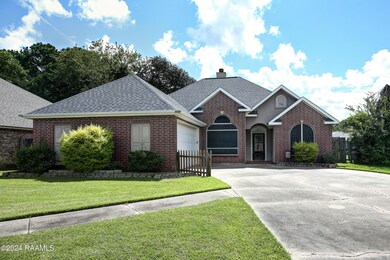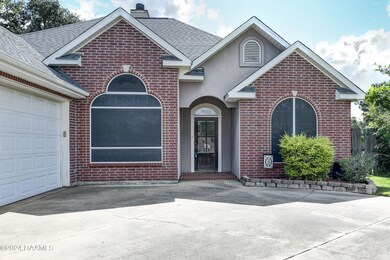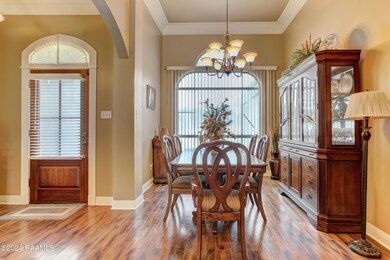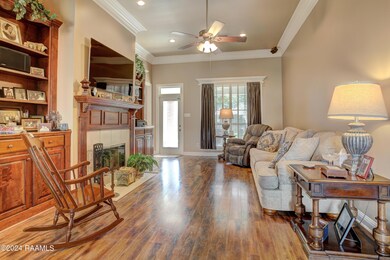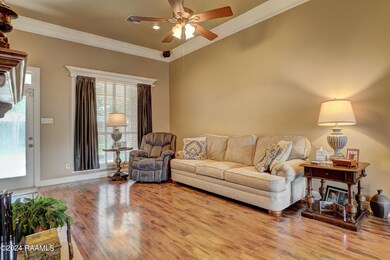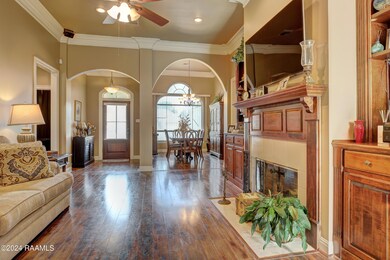
803 Kaiser Dr Lafayette, LA 70508
Kaliste Saloom NeighborhoodHighlights
- In Ground Pool
- High Ceiling
- Built-In Features
- Traditional Architecture
- Porch
- Double Vanity
About This Home
As of September 2024Welcome to your dream home, perfectly situated for convenience and comfort! Located just 8 minutes from local hospitals, Costco, and major shopping centers, this property boasts an ideal location. This beautifully designed home features a split floor plan with 3 bedrooms and 2 bathrooms. The foyer greets you with 14-foot ceilings, leading into the living room and formal dining area, both adorned with elegant triple crown molding and wood laminate flooring. The living room includes built-ins, providing ample storage and a cozy fireplace. The primary bedroom has wood laminate flooring and primary bathroom offers a separate tub and shower for ultimate relaxation. Kitchen features ceramic tile flooring, abundance of cabinets and a breakfast area overlooking the backyard. Outside you will enjoy a large yard which has an 8 x 38 unite lap pool and a covered patio perfect for entertaining. The property sits on a cut-de-sac lot with fenced in backyard for privacy. Additional features include a 6 x 8 shed for extra storage. Brand new HVAC system installed in 2021. Roof is approximately 1-2 years old. Don't miss this exceptional home. Welcome to your dream home, perfectly situated for convenience and comfort! Located just 8 minutes from local hospitals, Costco, and major shopping centers, this property boasts an ideal location. This beautifully designed home features a split floor plan with 3 bedrooms and 2 bathrooms. The foyer greets you with 14-foot ceilings, leading into the living room and formal dining area, both adorned with elegant triple crown molding and wood laminate flooring. The living room includes built-ins, providing ample storage and a cozy fireplace. The primary bedroom has wood laminate flooring and primary bathroom offers a separate tub and shower for ultimate relaxation. Kitchen features ceramic tile flooring, abundance of cabinets and a breakfast area overlooking the backyard. Outside you will enjoy a large yard which has an 8 x 38 unite lap pool and a covered patio perfect for entertaining. The property sits on a cut-de-sac lot with fenced in backyard for privacy. Additional features include a 6 x 8 shed for extra storage. Brand new HVAC system installed in 2021. Roof is approximately 1-2 years old. Don't miss this exceptional home.
Last Agent to Sell the Property
McGeeScott Realty License #99563397 Listed on: 07/09/2024
Home Details
Home Type
- Single Family
Est. Annual Taxes
- $1,248
Year Built
- Built in 1998
Lot Details
- 7,841 Sq Ft Lot
- Property is Fully Fenced
- Privacy Fence
- Wood Fence
- Landscaped
- No Through Street
- Level Lot
Parking
- 2 Car Garage
Home Design
- Traditional Architecture
- Brick Exterior Construction
- Slab Foundation
- Composition Roof
- Stucco
Interior Spaces
- 1,789 Sq Ft Home
- 1-Story Property
- Built-In Features
- Bookcases
- Crown Molding
- High Ceiling
- Ceiling Fan
- Wood Burning Fireplace
- Window Treatments
- Burglar Security System
Kitchen
- Stove
- Microwave
- Plumbed For Ice Maker
- Dishwasher
- Formica Countertops
- Disposal
Flooring
- Carpet
- Tile
- Vinyl Plank
Bedrooms and Bathrooms
- 3 Bedrooms
- Walk-In Closet
- 2 Full Bathrooms
- Double Vanity
- Separate Shower
Laundry
- Dryer
- Washer
Pool
- In Ground Pool
- Gunite Pool
Outdoor Features
- Outdoor Speakers
- Exterior Lighting
- Porch
Schools
- Martial Billeaud Elementary School
- Broussard Middle School
- Comeaux High School
Utilities
- Central Heating and Cooling System
- Cable TV Available
Community Details
- La Neuville Holiday Subdivision
Listing and Financial Details
- Tax Lot 36,111
Ownership History
Purchase Details
Home Financials for this Owner
Home Financials are based on the most recent Mortgage that was taken out on this home.Purchase Details
Home Financials for this Owner
Home Financials are based on the most recent Mortgage that was taken out on this home.Purchase Details
Home Financials for this Owner
Home Financials are based on the most recent Mortgage that was taken out on this home.Purchase Details
Home Financials for this Owner
Home Financials are based on the most recent Mortgage that was taken out on this home.Purchase Details
Similar Homes in the area
Home Values in the Area
Average Home Value in this Area
Purchase History
| Date | Type | Sale Price | Title Company |
|---|---|---|---|
| Deed | $255,000 | Lalande Title | |
| Legal Action Court Order | -- | None Available | |
| Deed | $215,000 | None Available | |
| Cash Sale Deed | -- | None Available | |
| Cash Sale Deed | $197,000 | None Available |
Mortgage History
| Date | Status | Loan Amount | Loan Type |
|---|---|---|---|
| Previous Owner | $107,000 | New Conventional | |
| Previous Owner | $115,000 | New Conventional | |
| Previous Owner | $199,430 | FHA |
Property History
| Date | Event | Price | Change | Sq Ft Price |
|---|---|---|---|---|
| 09/16/2024 09/16/24 | Sold | -- | -- | -- |
| 08/07/2024 08/07/24 | Pending | -- | -- | -- |
| 07/09/2024 07/09/24 | For Sale | $265,000 | +17.8% | $148 / Sq Ft |
| 04/17/2014 04/17/14 | Sold | -- | -- | -- |
| 03/28/2014 03/28/14 | Pending | -- | -- | -- |
| 02/25/2014 02/25/14 | For Sale | $224,900 | -- | $126 / Sq Ft |
Tax History Compared to Growth
Tax History
| Year | Tax Paid | Tax Assessment Tax Assessment Total Assessment is a certain percentage of the fair market value that is determined by local assessors to be the total taxable value of land and additions on the property. | Land | Improvement |
|---|---|---|---|---|
| 2024 | $1,248 | $21,638 | $1,958 | $19,680 |
| 2023 | $1,248 | $18,900 | $1,958 | $16,942 |
| 2022 | $1,665 | $18,900 | $1,958 | $16,942 |
| 2021 | $1,671 | $18,900 | $1,958 | $16,942 |
| 2020 | $1,669 | $18,900 | $1,958 | $16,942 |
| 2019 | $957 | $18,900 | $1,958 | $16,942 |
| 2018 | $978 | $18,900 | $1,958 | $16,942 |
| 2017 | $977 | $18,900 | $2,250 | $16,650 |
| 2015 | $973 | $18,900 | $2,250 | $16,650 |
| 2013 | -- | $18,900 | $2,250 | $16,650 |
Agents Affiliated with this Home
-
Zonnie LaBry
Z
Seller's Agent in 2024
Zonnie LaBry
McGeeScott Realty
(337) 256-2971
1 in this area
24 Total Sales
-
Melanie Doyle
M
Seller's Agent in 2014
Melanie Doyle
Latter & Blum Compass
(337) 349-8981
4 in this area
60 Total Sales
Map
Source: REALTOR® Association of Acadiana
MLS Number: 24006472
APN: 6148924
- 806 Kaiser Dr
- 5817 Ambassador Caffery Pkwy
- 306 Bonin Rd
- 102 Darteze Dr
- 115 Anastasie Dr
- 115 Aaron Dr
- 201 Rue Paon
- 406 Rue Canard
- 305 Kaiser Dr
- 409 Ambergris Ln
- 107 Conquest Rd Unit A
- 123 Olive Branch Dr
- 102 Carriage Lakes Dr
- 105 Oak Alley
- 217 Atlas Rd
- 103 Oak Alley
- 807 La Neuville Rd
- 104 Carriage Lakes Dr
- 109 Carriage Lakes Dr
- 102 Henry James Ct
