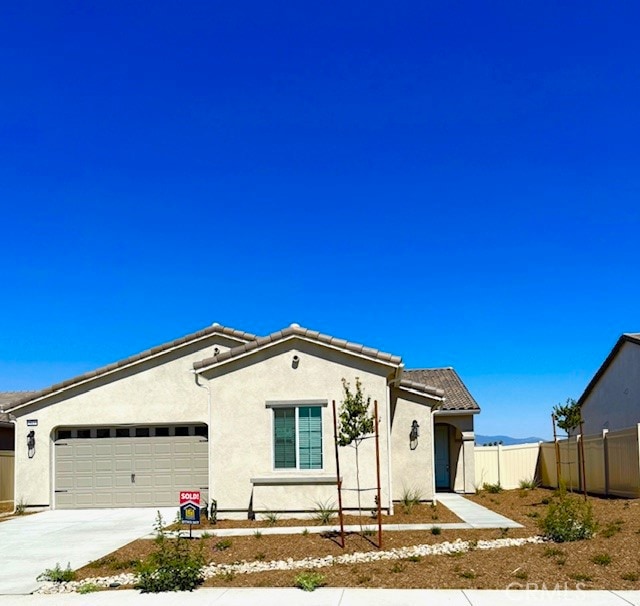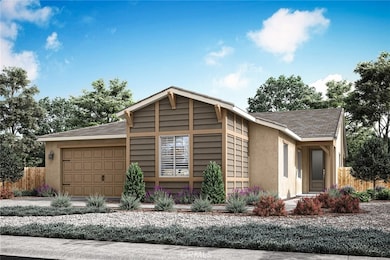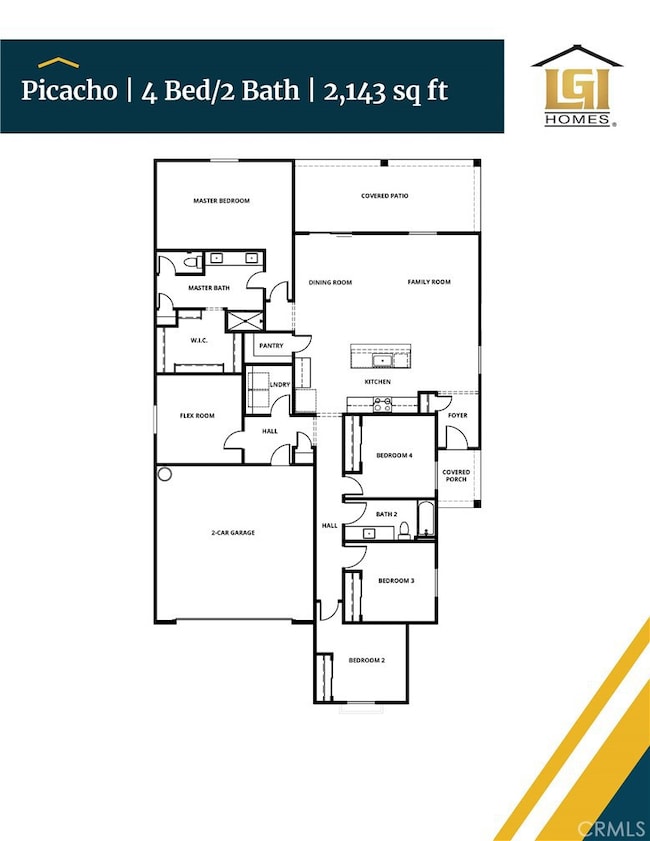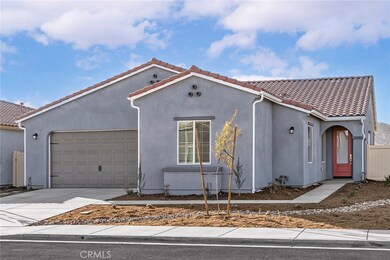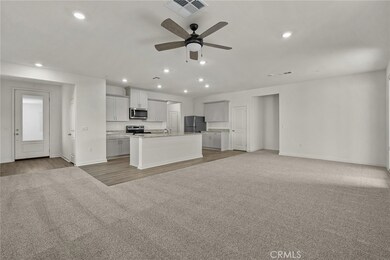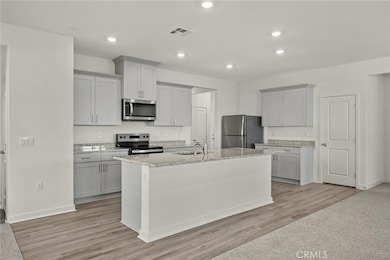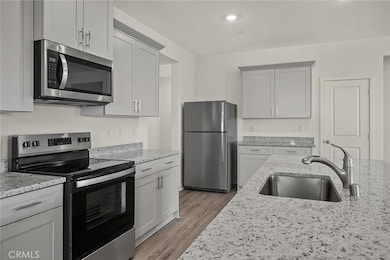803 Longhorn Dr San Jacinto, CA 92582
Estimated payment $3,573/month
Highlights
- New Construction
- Open Floorplan
- Main Floor Primary Bedroom
- Primary Bedroom Suite
- Property is near a park
- Granite Countertops
About This Home
Featuring four spacious bedrooms, the layout also includes a versatile flex room, ideal for a home office, playroom, or additional living space. The open-concept design connects the kitchen, family room, and dining area, creating a seamless flow perfect for both everyday living and entertaining. The kitchen is a highlight, equipped with modern stainless-steel appliances, elegant plank flooring, and a walk-in pantry that provides ample storage. A covered porch and patio extend the living space outdoors, ideal for relaxation or hosting gatherings. The master suite offers a retreat-like experience with a dual sink vanity, a step-in shower, and a separate private toilet room. The secondary bathroom features a convenient tub/shower combination. Additionally, a well-appointed mud room enhances practicality, offering a dedicated space for managing everyday essentials and keeping the home organized. A dedicated laundry room rounds out the home's functional features, ensuring convenience and efficiency.
Listing Agent
LGI Realty-California , LLC Brokerage Email: jroach@lgihomes.com License #02055587 Listed on: 06/26/2025
Home Details
Home Type
- Single Family
Year Built
- Built in 2025 | New Construction
Lot Details
- 6,600 Sq Ft Lot
- Property fronts a private road
- Vinyl Fence
- Block Wall Fence
- Drip System Landscaping
- Paved or Partially Paved Lot
- Front Yard Sprinklers
- Private Yard
- Back Yard
- Density is up to 1 Unit/Acre
Parking
- 2 Car Direct Access Garage
- Parking Available
- Driveway
Home Design
- Entry on the 1st floor
- Brick Exterior Construction
- Slab Foundation
- Fire Rated Drywall
- Frame Construction
- Blown-In Insulation
- Tile Roof
- Concrete Roof
- Board and Batten Siding
- Pre-Cast Concrete Construction
- Stucco
Interior Spaces
- 2,143 Sq Ft Home
- 1-Story Property
- Open Floorplan
- Ceiling Fan
- Mud Room
- Entrance Foyer
- Family Room Off Kitchen
- Dining Room
Kitchen
- Open to Family Room
- Walk-In Pantry
- Butlers Pantry
- Electric Oven
- Electric Range
- Dishwasher
- ENERGY STAR Qualified Appliances
- Kitchen Island
- Granite Countertops
- Self-Closing Drawers and Cabinet Doors
Flooring
- Carpet
- Vinyl
Bedrooms and Bathrooms
- 4 Bedrooms | 1 Primary Bedroom on Main
- Primary Bedroom Suite
- 3 Full Bathrooms
- Granite Bathroom Countertops
- Dual Vanity Sinks in Primary Bathroom
- Low Flow Toliet
- Bathtub with Shower
- Walk-in Shower
- Exhaust Fan In Bathroom
- Closet In Bathroom
Laundry
- Laundry Room
- 220 Volts In Laundry
- Washer and Electric Dryer Hookup
Eco-Friendly Details
- ENERGY STAR Qualified Equipment for Heating
- Solar Heating System
Utilities
- Ducts Professionally Air-Sealed
- High Efficiency Air Conditioning
- Central Heating and Cooling System
- High Efficiency Heating System
- Air Source Heat Pump
- 220 Volts in Kitchen
- Natural Gas Not Available
- ENERGY STAR Qualified Water Heater
- Phone Available
- Cable TV Available
Additional Features
- Enclosed Patio or Porch
- Property is near a park
Listing and Financial Details
- Tax Lot 5
- Tax Tract Number 32955
- Assessor Parcel Number 432260017
- $581 per year additional tax assessments
Community Details
Overview
- No Home Owners Association
Recreation
- Park
Map
Home Values in the Area
Average Home Value in this Area
Property History
| Date | Event | Price | List to Sale | Price per Sq Ft |
|---|---|---|---|---|
| 10/30/2025 10/30/25 | Price Changed | $568,900 | +1.1% | $265 / Sq Ft |
| 10/27/2025 10/27/25 | For Sale | $562,900 | 0.0% | $263 / Sq Ft |
| 09/20/2025 09/20/25 | Pending | -- | -- | -- |
| 09/03/2025 09/03/25 | For Sale | $562,900 | 0.0% | $263 / Sq Ft |
| 07/08/2025 07/08/25 | Pending | -- | -- | -- |
| 07/01/2025 07/01/25 | Price Changed | $562,900 | +1.1% | $263 / Sq Ft |
| 06/26/2025 06/26/25 | For Sale | $556,900 | -- | $260 / Sq Ft |
Source: California Regional Multiple Listing Service (CRMLS)
MLS Number: SW25144059
- 818 Longhorn Dr
- 3047 Harvest Ln
- 761 Longhorn Dr
- 805 Belmont Ln
- 846 Longhorn Dr
- 834 Belmont Ln
- 820 Belmont Ln
- 3037 Shorthorn Dr
- 806 Belmont Ln
- 887 Longhorn Dr
- 735 Belmont Ln
- 750 Belmont Ln
- 807 Highlands Dr
- 849 Highlands Dr
- 751 Highlands Dr
- 3095 Desiree Dr
- 3075 Desiree Dr
- 3065 Desiree Dr
- 737 Highlands Dr
- 836 Highlands Dr
- 3058 Shorthorn Dr
- 2842 Hartley Pkwy
- 476 Peregrine Ln
- 1430 Jewelstone Cir
- 3385 Claremont St
- 1852 Bridle Trail
- 2564 Wallace Ct
- 487 Louisville St
- 487 Louisville St
- 487 Louisville St
- 750 N Kirby St
- 3800 W Devonshire Ave
- 692 Apache St
- 1994 Flores St
- 2770 W Devonshire Ave
- 1188 Don Carlos Ct
- 4400 W Florida Ave Unit 277
- 4400 W Florida Ave Unit 262
- 4400 W Florida Ave Unit 243
- 4400 W Florida Ave Unit 87
