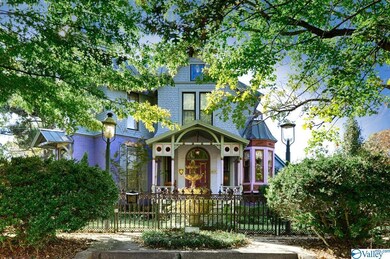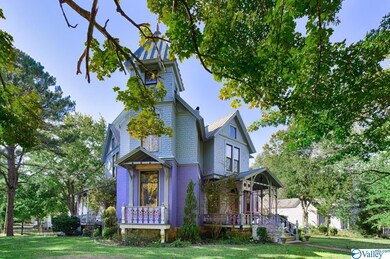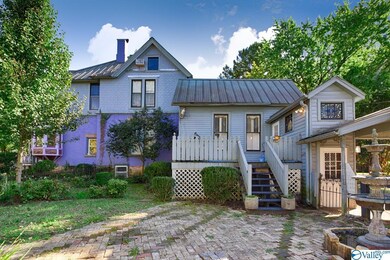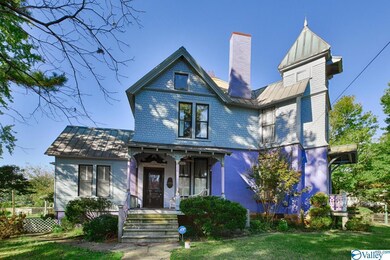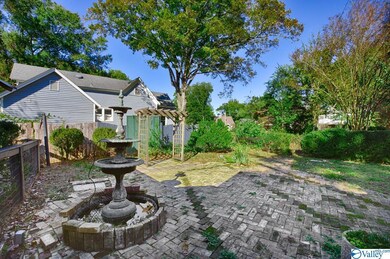
803 Meridian St Florence, AL 35630
North Florence NeighborhoodHighlights
- Guest House
- Multiple Fireplaces
- Main Floor Primary Bedroom
- Deck
- Wooded Lot
- Victorian Architecture
About This Home
As of November 2023The Ashcraft-Ingrum Home is an elaborate Queen Anne Victorian style built in 1859, located in the Historic District & listed in the Alabama Register of Landmarks & Heritage. Well maintained through the years w/ stately architectural features thru-out. Feat: dramatic entry, 2 sets of staircases, parlor, office, formal dining & living, master/bath on main level w/ imported Carrara Italian Marble & Nero Marquina, walnut doors, 7 fireplaces w/ European tile, stained glass windows, Waterford, Murano glass & imported Athens Greece chandeliers, & many other original fixtures. GUEST HOUSE (1005 SQ FT) w/ 1 bedroom, bonus can be 2nd bedroom, kitchen (NEW APP'S) & living room. HVAC 2018. TERMITE BOND
Last Agent to Sell the Property
Capstone Realty LLC Huntsville License #91752 Listed on: 10/28/2021

Last Buyer's Agent
Capstone Realty LLC Huntsville License #91752 Listed on: 10/28/2021

Home Details
Home Type
- Single Family
Est. Annual Taxes
- $4,288
Lot Details
- Lot Dimensions are 150 x 125
- Wrought Iron Fence
- Privacy Fence
- Chain Link Fence
- Wooded Lot
- Historic Home
Home Design
- Victorian Architecture
Interior Spaces
- 4,243 Sq Ft Home
- Multiple Fireplaces
- Wood Burning Fireplace
- Gas Log Fireplace
- Basement
- Crawl Space
Kitchen
- Gas Oven
- Microwave
- Dishwasher
- Disposal
Bedrooms and Bathrooms
- 6 Bedrooms
- Primary Bedroom on Main
Laundry
- Dryer
- Washer
Parking
- 2 Car Garage
- 2 Attached Carport Spaces
- Workshop in Garage
Outdoor Features
- Deck
- Covered patio or porch
Schools
- Hibbett Middle Elementary School
- Florence High School
Additional Features
- Guest House
- Central Heating and Cooling System
Community Details
- No Home Owners Association
- City Of Florence Subdivision
Listing and Financial Details
- Legal Lot and Block 13-15 / 427
- Assessor Parcel Number 2402101002065000
Ownership History
Purchase Details
Home Financials for this Owner
Home Financials are based on the most recent Mortgage that was taken out on this home.Purchase Details
Home Financials for this Owner
Home Financials are based on the most recent Mortgage that was taken out on this home.Similar Homes in Florence, AL
Home Values in the Area
Average Home Value in this Area
Purchase History
| Date | Type | Sale Price | Title Company |
|---|---|---|---|
| Deed | $460,000 | Attorney Only | |
| Warranty Deed | $215,000 | -- |
Mortgage History
| Date | Status | Loan Amount | Loan Type |
|---|---|---|---|
| Open | $368,000 | New Conventional | |
| Previous Owner | $120,000 | New Conventional | |
| Previous Owner | $100,000 | New Conventional | |
| Previous Owner | $25,000 | Unknown | |
| Previous Owner | $176,000 | Stand Alone Refi Refinance Of Original Loan |
Property History
| Date | Event | Price | Change | Sq Ft Price |
|---|---|---|---|---|
| 11/30/2023 11/30/23 | Sold | $460,000 | -8.0% | $111 / Sq Ft |
| 10/31/2023 10/31/23 | Pending | -- | -- | -- |
| 10/23/2023 10/23/23 | For Sale | $499,900 | +44.9% | $121 / Sq Ft |
| 08/04/2022 08/04/22 | Sold | $345,000 | 0.0% | $81 / Sq Ft |
| 08/04/2022 08/04/22 | Sold | $345,000 | -11.5% | $81 / Sq Ft |
| 06/04/2022 06/04/22 | Pending | -- | -- | -- |
| 06/04/2022 06/04/22 | Pending | -- | -- | -- |
| 05/27/2022 05/27/22 | Price Changed | $390,000 | 0.0% | $92 / Sq Ft |
| 05/27/2022 05/27/22 | Price Changed | $390,000 | -4.9% | $92 / Sq Ft |
| 05/26/2022 05/26/22 | Price Changed | $409,900 | 0.0% | $97 / Sq Ft |
| 05/20/2022 05/20/22 | Price Changed | $410,000 | 0.0% | $97 / Sq Ft |
| 05/20/2022 05/20/22 | Price Changed | $410,000 | 0.0% | $97 / Sq Ft |
| 05/14/2022 05/14/22 | Price Changed | $409,900 | 0.0% | $97 / Sq Ft |
| 05/14/2022 05/14/22 | Price Changed | $409,900 | 0.0% | $97 / Sq Ft |
| 04/29/2022 04/29/22 | Price Changed | $410,000 | 0.0% | $97 / Sq Ft |
| 04/29/2022 04/29/22 | Price Changed | $410,000 | -5.7% | $97 / Sq Ft |
| 04/28/2022 04/28/22 | Price Changed | $434,900 | 0.0% | $102 / Sq Ft |
| 04/28/2022 04/28/22 | Price Changed | $434,900 | 0.0% | $102 / Sq Ft |
| 04/11/2022 04/11/22 | For Sale | $435,000 | 0.0% | $103 / Sq Ft |
| 04/11/2022 04/11/22 | Price Changed | $435,000 | 0.0% | $103 / Sq Ft |
| 04/11/2022 04/11/22 | For Sale | $435,000 | +26.1% | $103 / Sq Ft |
| 03/13/2022 03/13/22 | Off Market | $345,000 | -- | -- |
| 03/09/2022 03/09/22 | For Sale | $450,000 | +30.4% | $106 / Sq Ft |
| 02/07/2022 02/07/22 | Off Market | $345,000 | -- | -- |
| 12/20/2021 12/20/21 | Price Changed | $450,000 | -5.3% | $106 / Sq Ft |
| 11/29/2021 11/29/21 | Price Changed | $475,000 | -5.0% | $112 / Sq Ft |
| 11/06/2021 11/06/21 | For Sale | $499,900 | 0.0% | $118 / Sq Ft |
| 10/29/2021 10/29/21 | Pending | -- | -- | -- |
| 10/27/2021 10/27/21 | For Sale | $499,900 | +132.5% | $118 / Sq Ft |
| 08/30/2013 08/30/13 | Sold | $215,000 | -14.0% | $51 / Sq Ft |
| 08/30/2013 08/30/13 | Pending | -- | -- | -- |
| 08/30/2013 08/30/13 | For Sale | $249,900 | -- | $60 / Sq Ft |
Tax History Compared to Growth
Tax History
| Year | Tax Paid | Tax Assessment Tax Assessment Total Assessment is a certain percentage of the fair market value that is determined by local assessors to be the total taxable value of land and additions on the property. | Land | Improvement |
|---|---|---|---|---|
| 2024 | $4,288 | $87,520 | $3,460 | $84,060 |
| 2023 | $4,288 | $3,120 | $3,120 | $0 |
| 2022 | $1,926 | $40,620 | $0 | $0 |
| 2021 | $1,582 | $33,600 | $0 | $0 |
| 2020 | $1,382 | $29,520 | $0 | $0 |
| 2019 | $1,371 | $29,300 | $0 | $0 |
| 2018 | $1,285 | $27,540 | $0 | $0 |
| 2017 | $1,056 | $23,000 | $0 | $0 |
| 2016 | $995 | $21,760 | $0 | $0 |
| 2015 | $995 | $21,760 | $0 | $0 |
| 2014 | $934 | $20,520 | $0 | $0 |
Agents Affiliated with this Home
-
Jeannie Rogers

Seller's Agent in 2023
Jeannie Rogers
Coldwell Banker Pinnacle Properties
(256) 366-0580
11 in this area
155 Total Sales
-
KELLI LAMBERT

Buyer's Agent in 2023
KELLI LAMBERT
RE/MAX
(256) 810-8856
30 in this area
138 Total Sales
-
Samantha Walker

Seller's Agent in 2022
Samantha Walker
Capstone Realty - Huntsville
(256) 656-3152
2 in this area
457 Total Sales
-
T
Seller's Agent in 2013
TRISH BARNETT
RE/MAX SHOALS
-
V
Buyer's Agent in 2013
Vicky Phillips
Renaissance Realty
Map
Source: ValleyMLS.com
MLS Number: 1794205
APN: 24-02-10-1-002-065.000
- 202 E Hawthorne St
- 764 Meridian St
- 821 Prospect St
- 740 N Wood Ave
- 928 N Wood Ave
- 1002 N Royal Ave
- 1006 N Wood Ave
- 658 N Wood Ave
- 1034 N Royal Ave
- 204 Circular Rd
- 515 Simpson St
- 528 N Royal Ave
- 517 N Wood Ave
- 1013 Atlanta St
- 525 E Lelia St
- 518 High St
- 548 High St
- 1115 Atlanta St
- 604 Florida Ave
- 606 Florida Ave

