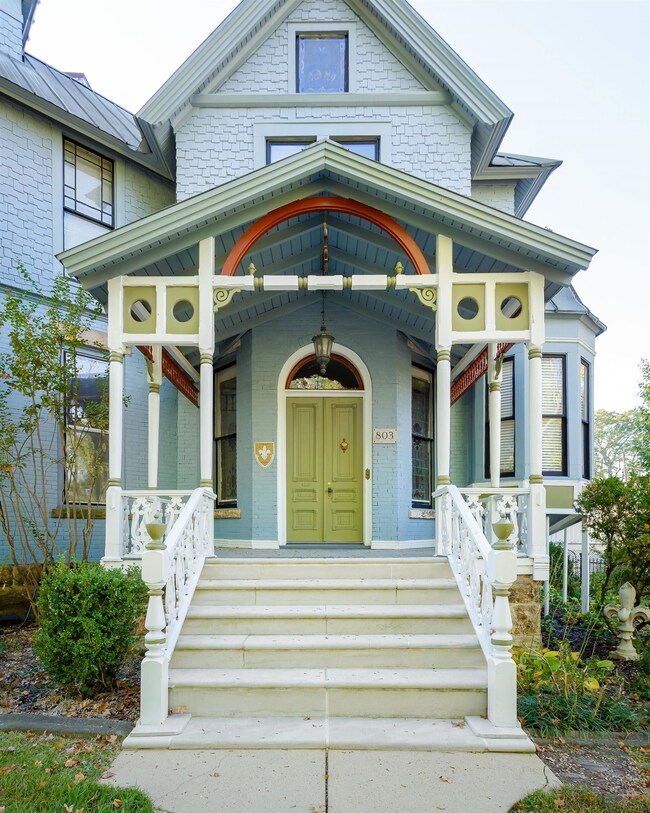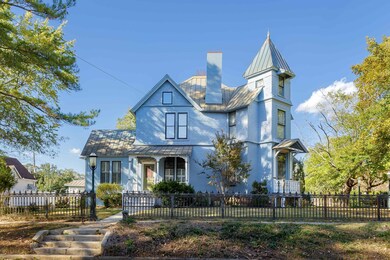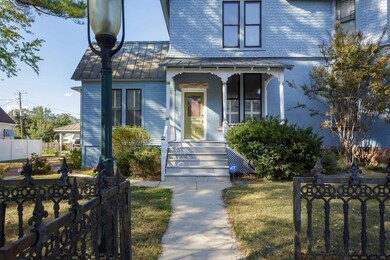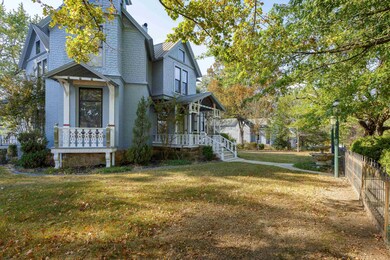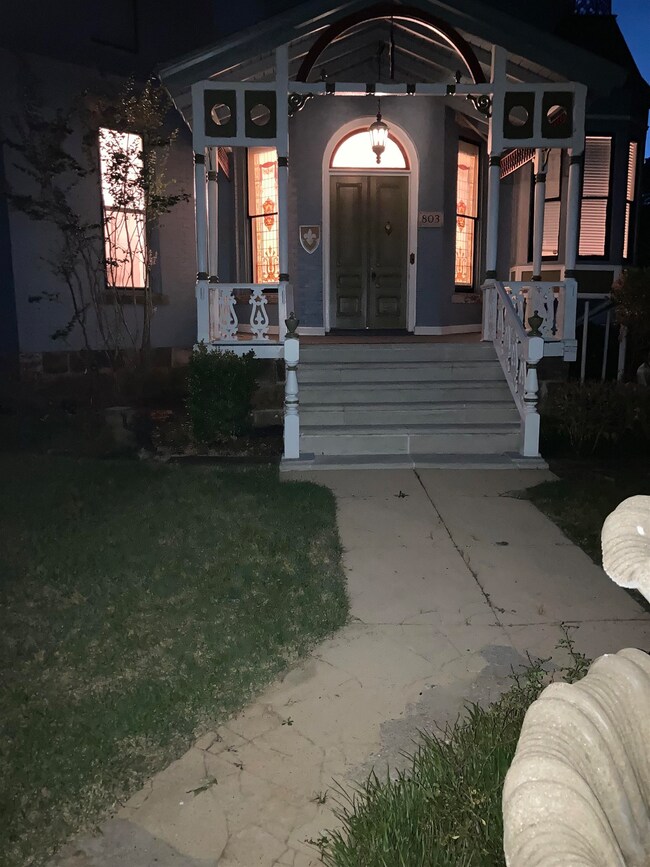
803 Meridian St Florence, AL 35630
North Florence NeighborhoodHighlights
- Spa
- Wood Flooring
- Marble Countertops
- Fireplace in Bedroom
- Main Floor Primary Bedroom
- Finished Attic
About This Home
As of November 2023Welcome to the Ashcraft-Ingrum House (1889). Listed on the Alabama Register of Landmarks and Heritage & is part of the Wood Avenue Historic District. Patterned after a home in France, it is 2 1/2 story brick and frame home with fabulous decorative wrought iron surrounding it. Containing 4126 sq ft with 2127 first floor-1340 sq ft 2nd floor-659 finished attic. 5 bedrooms with the primary on the main floor-4 bedrooms on the 2nd. There are 3.5 baths including a beautiful imported marble primary bath-a clawfoot tub/shower on second floor- full bath in attic. Other features include 6 stained glass windows-7 fireplaces (2 with gas lines) 5 chandeliers (including one of Waterford crystal and one of Murano glass), granite countertops & high-end appliances in kitchen, walnut floors on the main level, cypress floors upstairs including attic. 12 closets-formal & informal staircases-5 ton HVAC system-2018. Fully encapsulated basement. Lg carport w/ lots of storage. Enjoy 2 covered porches!
Last Agent to Sell the Property
Coldwell Banker Pinnacle Properties License #000054747 Listed on: 10/23/2023

Home Details
Home Type
- Single Family
Est. Annual Taxes
- $1,926
Year Built
- Built in 1889
Lot Details
- 0.35 Acre Lot
- Lot Dimensions are 120 x125
- Wrought Iron Fence
- Wood Fence
- Back Yard Fenced
Parking
- 2 Carport Spaces
Home Design
- Brick Exterior Construction
- Combination Foundation
- Metal Roof
- Vinyl Siding
Interior Spaces
- 4,126 Sq Ft Home
- Multi-Level Property
- Woodwork
- High Ceiling
- Ceiling Fan
- Chandelier
- Family Room with Fireplace
- Dining Room with Fireplace
- 7 Fireplaces
- Laundry on main level
Kitchen
- Electric Oven
- Gas Range
- Dishwasher
- Stainless Steel Appliances
- Kitchen Island
- Marble Countertops
- Granite Countertops
- Disposal
Flooring
- Wood
- Stone
- Ceramic Tile
Bedrooms and Bathrooms
- 5 Bedrooms
- Primary Bedroom on Main
- Fireplace in Bedroom
- Double Vanity
- Bathtub and Shower Combination in Primary Bathroom
- Soaking Tub
Attic
- Attic Floors
- Permanent Attic Stairs
- Finished Attic
Unfinished Basement
- Partial Basement
- Crawl Space
Outdoor Features
- Spa
- Courtyard
Schools
- Florence Elementary And Middle School
- Florence High School
Utilities
- Central Air
- Heating System Uses Natural Gas
- Natural Gas Connected
- Electric Water Heater
Community Details
- No Home Owners Association
- Florence Community
- Historical Subdivision
Listing and Financial Details
- Assessor Parcel Number 24-0-210-100-2-065.000
Ownership History
Purchase Details
Home Financials for this Owner
Home Financials are based on the most recent Mortgage that was taken out on this home.Purchase Details
Home Financials for this Owner
Home Financials are based on the most recent Mortgage that was taken out on this home.Similar Homes in Florence, AL
Home Values in the Area
Average Home Value in this Area
Purchase History
| Date | Type | Sale Price | Title Company |
|---|---|---|---|
| Deed | $460,000 | Attorney Only | |
| Warranty Deed | $215,000 | -- |
Mortgage History
| Date | Status | Loan Amount | Loan Type |
|---|---|---|---|
| Open | $368,000 | New Conventional | |
| Previous Owner | $120,000 | New Conventional | |
| Previous Owner | $100,000 | New Conventional | |
| Previous Owner | $25,000 | Unknown | |
| Previous Owner | $176,000 | Stand Alone Refi Refinance Of Original Loan |
Property History
| Date | Event | Price | Change | Sq Ft Price |
|---|---|---|---|---|
| 11/30/2023 11/30/23 | Sold | $460,000 | -8.0% | $111 / Sq Ft |
| 10/31/2023 10/31/23 | Pending | -- | -- | -- |
| 10/23/2023 10/23/23 | For Sale | $499,900 | +44.9% | $121 / Sq Ft |
| 08/04/2022 08/04/22 | Sold | $345,000 | 0.0% | $81 / Sq Ft |
| 08/04/2022 08/04/22 | Sold | $345,000 | -11.5% | $81 / Sq Ft |
| 06/04/2022 06/04/22 | Pending | -- | -- | -- |
| 06/04/2022 06/04/22 | Pending | -- | -- | -- |
| 05/27/2022 05/27/22 | Price Changed | $390,000 | 0.0% | $92 / Sq Ft |
| 05/27/2022 05/27/22 | Price Changed | $390,000 | -4.9% | $92 / Sq Ft |
| 05/26/2022 05/26/22 | Price Changed | $409,900 | 0.0% | $97 / Sq Ft |
| 05/20/2022 05/20/22 | Price Changed | $410,000 | 0.0% | $97 / Sq Ft |
| 05/20/2022 05/20/22 | Price Changed | $410,000 | 0.0% | $97 / Sq Ft |
| 05/14/2022 05/14/22 | Price Changed | $409,900 | 0.0% | $97 / Sq Ft |
| 05/14/2022 05/14/22 | Price Changed | $409,900 | 0.0% | $97 / Sq Ft |
| 04/29/2022 04/29/22 | Price Changed | $410,000 | 0.0% | $97 / Sq Ft |
| 04/29/2022 04/29/22 | Price Changed | $410,000 | -5.7% | $97 / Sq Ft |
| 04/28/2022 04/28/22 | Price Changed | $434,900 | 0.0% | $102 / Sq Ft |
| 04/28/2022 04/28/22 | Price Changed | $434,900 | 0.0% | $102 / Sq Ft |
| 04/11/2022 04/11/22 | For Sale | $435,000 | 0.0% | $103 / Sq Ft |
| 04/11/2022 04/11/22 | Price Changed | $435,000 | 0.0% | $103 / Sq Ft |
| 04/11/2022 04/11/22 | For Sale | $435,000 | +26.1% | $103 / Sq Ft |
| 03/13/2022 03/13/22 | Off Market | $345,000 | -- | -- |
| 03/09/2022 03/09/22 | For Sale | $450,000 | +30.4% | $106 / Sq Ft |
| 02/07/2022 02/07/22 | Off Market | $345,000 | -- | -- |
| 12/20/2021 12/20/21 | Price Changed | $450,000 | -5.3% | $106 / Sq Ft |
| 11/29/2021 11/29/21 | Price Changed | $475,000 | -5.0% | $112 / Sq Ft |
| 11/06/2021 11/06/21 | For Sale | $499,900 | 0.0% | $118 / Sq Ft |
| 10/29/2021 10/29/21 | Pending | -- | -- | -- |
| 10/27/2021 10/27/21 | For Sale | $499,900 | +132.5% | $118 / Sq Ft |
| 08/30/2013 08/30/13 | Sold | $215,000 | -14.0% | $51 / Sq Ft |
| 08/30/2013 08/30/13 | Pending | -- | -- | -- |
| 08/30/2013 08/30/13 | For Sale | $249,900 | -- | $60 / Sq Ft |
Tax History Compared to Growth
Tax History
| Year | Tax Paid | Tax Assessment Tax Assessment Total Assessment is a certain percentage of the fair market value that is determined by local assessors to be the total taxable value of land and additions on the property. | Land | Improvement |
|---|---|---|---|---|
| 2024 | $4,288 | $87,520 | $3,460 | $84,060 |
| 2023 | $4,288 | $3,120 | $3,120 | $0 |
| 2022 | $1,926 | $40,620 | $0 | $0 |
| 2021 | $1,582 | $33,600 | $0 | $0 |
| 2020 | $1,382 | $29,520 | $0 | $0 |
| 2019 | $1,371 | $29,300 | $0 | $0 |
| 2018 | $1,285 | $27,540 | $0 | $0 |
| 2017 | $1,056 | $23,000 | $0 | $0 |
| 2016 | $995 | $21,760 | $0 | $0 |
| 2015 | $995 | $21,760 | $0 | $0 |
| 2014 | $934 | $20,520 | $0 | $0 |
Agents Affiliated with this Home
-
Jeannie Rogers

Seller's Agent in 2023
Jeannie Rogers
Coldwell Banker Pinnacle Properties
(256) 366-0580
11 in this area
154 Total Sales
-
KELLI LAMBERT

Buyer's Agent in 2023
KELLI LAMBERT
RE/MAX
(256) 810-8856
30 in this area
136 Total Sales
-
Samantha Walker

Seller's Agent in 2022
Samantha Walker
Capstone Realty - Huntsville
(256) 656-3152
2 in this area
454 Total Sales
-
T
Seller's Agent in 2013
TRISH BARNETT
RE/MAX SHOALS
-
V
Buyer's Agent in 2013
Vicky Phillips
Renaissance Realty
Map
Source: Strategic MLS Alliance (Cullman / Shoals Area)
MLS Number: 513539
APN: 24-02-10-1-002-065.000
- 202 E Hawthorne St
- 764 Meridian St
- 821 Prospect St
- 740 N Wood Ave
- 928 N Wood Ave
- 1002 N Royal Ave
- 1006 N Wood Ave
- 658 N Wood Ave
- 1034 N Royal Ave
- 204 Circular Rd
- 515 Simpson St
- 528 N Royal Ave
- 517 N Wood Ave
- 1013 Atlanta St
- 525 E Lelia St
- 518 High St
- 548 High St
- 1115 Atlanta St
- 604 Florida Ave
- 606 Florida Ave


