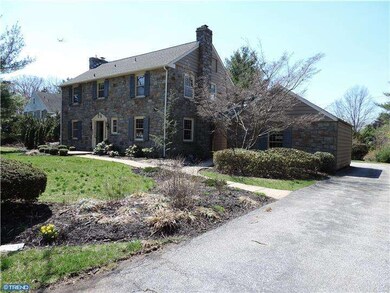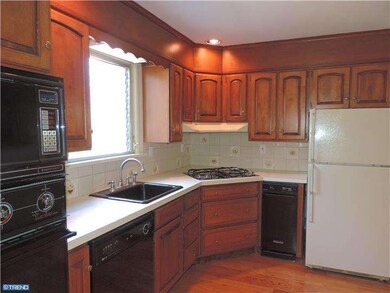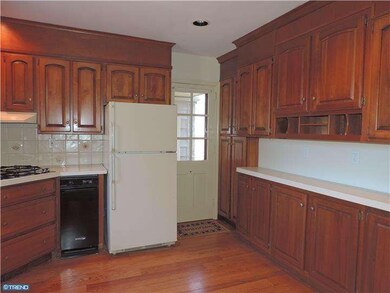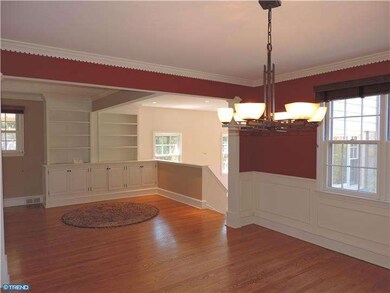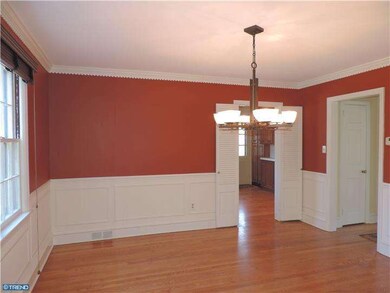
803 N Dupont Rd Wilmington, DE 19807
Westover Hills NeighborhoodHighlights
- In Ground Pool
- Colonial Architecture
- Wood Flooring
- Golf Course View
- Deck
- Attic
About This Home
As of June 2017Only a relocation makes this home available! Gracious Stone beauty in Westover Hills. Ideal location for enjoying all of the offerings of City living without being in the city! For a home of this vintage, the floor plan is open and flowing allowing for endless entertaining possibilities. All of it flows to the pool area and screened in porch. Gleaming hardwood floors are found throughout the home. Wainscoting in the Formal Dining Room along with an aged Bronze custom light fixture. The Living Room has a beautiful marble fireplace as well as custom built-in bookshelves. Step down to the Family room with new windows and a French Door which opens to the Trex Deck and the pool. Retire with a good book to the knotty pine office with its own fireplace with marble surround and flagstone hearth. Every bath room has been renovated with Kohler fixtures, custom tile and brushed Nickle lighting fixtures and faucets, random bead board. The Master Suite is to die for! From the adjoining laundry room to the Custom Dressing room with exquisite aged Walnut built-in wardrobe, double pocket door walk-in closet, and linen closet. The expansive Master is adjoined by an en-suite custom Bath. It's spa like qualities include a 70 inch Birch Vanity with 8 drawers topped with Soapstone with Under-mount sink and Kohler modern faucet and handles. The custom tile floor is equipped with 'SunTouch' Radiant floor warming system for a cozy after shower experience. And speaking of the Shower - indulge in the glass block shower with a river stone pebble floor, granite corner seat,and topper, and Kohler Custom Rainforest Shower Ensemble with Body Spray. Relax at the end of the day by the pool and let your cares melt away. Call it HOME today.
Last Agent to Sell the Property
EXP Realty, LLC License #RS195126L Listed on: 04/08/2014

Home Details
Home Type
- Single Family
Est. Annual Taxes
- $4,381
Year Built
- Built in 1950
Lot Details
- 0.38 Acre Lot
- Lot Dimensions are 106x170
- Level Lot
- Open Lot
- Back, Front, and Side Yard
- Property is in good condition
- Property is zoned NC15
HOA Fees
- $25 Monthly HOA Fees
Parking
- 2 Car Detached Garage
- 3 Open Parking Spaces
- Garage Door Opener
- Driveway
Home Design
- Colonial Architecture
- Pitched Roof
- Shingle Roof
- Slate Roof
- Aluminum Siding
- Stone Siding
Interior Spaces
- 2,850 Sq Ft Home
- Property has 2 Levels
- Ceiling Fan
- Skylights
- 2 Fireplaces
- Marble Fireplace
- Family Room
- Living Room
- Dining Room
- Wood Flooring
- Golf Course Views
- Basement Fills Entire Space Under The House
- Attic Fan
Kitchen
- Built-In Self-Cleaning Oven
- Cooktop
- Built-In Microwave
- Trash Compactor
- Disposal
Bedrooms and Bathrooms
- 4 Bedrooms
- En-Suite Primary Bedroom
- En-Suite Bathroom
- 2.5 Bathrooms
Laundry
- Laundry Room
- Laundry on upper level
Outdoor Features
- In Ground Pool
- Deck
- Breezeway
Utilities
- Forced Air Heating and Cooling System
- Heating System Uses Gas
- Radiant Heating System
- Natural Gas Water Heater
- Cable TV Available
Community Details
- Westover Hills Subdivision
Listing and Financial Details
- Tax Lot 160
- Assessor Parcel Number 07-033.10-160
Ownership History
Purchase Details
Home Financials for this Owner
Home Financials are based on the most recent Mortgage that was taken out on this home.Purchase Details
Home Financials for this Owner
Home Financials are based on the most recent Mortgage that was taken out on this home.Purchase Details
Home Financials for this Owner
Home Financials are based on the most recent Mortgage that was taken out on this home.Purchase Details
Home Financials for this Owner
Home Financials are based on the most recent Mortgage that was taken out on this home.Purchase Details
Home Financials for this Owner
Home Financials are based on the most recent Mortgage that was taken out on this home.Similar Homes in Wilmington, DE
Home Values in the Area
Average Home Value in this Area
Purchase History
| Date | Type | Sale Price | Title Company |
|---|---|---|---|
| Deed | -- | None Listed On Document | |
| Deed | $541,900 | None Available | |
| Deed | $500,000 | Brennan Title Co | |
| Deed | $612,500 | Brennan Title Co | |
| Deed | $624,000 | None Available |
Mortgage History
| Date | Status | Loan Amount | Loan Type |
|---|---|---|---|
| Open | $470,000 | Credit Line Revolving | |
| Previous Owner | $421,000 | New Conventional | |
| Previous Owner | $424,100 | New Conventional | |
| Previous Owner | $400,000 | New Conventional | |
| Previous Owner | $561,600 | Purchase Money Mortgage |
Property History
| Date | Event | Price | Change | Sq Ft Price |
|---|---|---|---|---|
| 06/30/2017 06/30/17 | Sold | $541,900 | +0.4% | $190 / Sq Ft |
| 05/25/2017 05/25/17 | For Sale | $539,900 | 0.0% | $189 / Sq Ft |
| 05/03/2017 05/03/17 | Pending | -- | -- | -- |
| 04/28/2017 04/28/17 | For Sale | $539,900 | +8.0% | $189 / Sq Ft |
| 08/25/2014 08/25/14 | Sold | $500,000 | -9.1% | $175 / Sq Ft |
| 08/09/2014 08/09/14 | Pending | -- | -- | -- |
| 07/09/2014 07/09/14 | For Sale | $549,900 | +10.0% | $193 / Sq Ft |
| 07/09/2014 07/09/14 | Off Market | $500,000 | -- | -- |
| 06/25/2014 06/25/14 | Price Changed | $549,900 | -5.2% | $193 / Sq Ft |
| 04/08/2014 04/08/14 | For Sale | $579,900 | -- | $203 / Sq Ft |
Tax History Compared to Growth
Tax History
| Year | Tax Paid | Tax Assessment Tax Assessment Total Assessment is a certain percentage of the fair market value that is determined by local assessors to be the total taxable value of land and additions on the property. | Land | Improvement |
|---|---|---|---|---|
| 2024 | $6,388 | $172,900 | $49,000 | $123,900 |
| 2023 | $5,636 | $172,900 | $49,000 | $123,900 |
| 2022 | $5,703 | $172,900 | $49,000 | $123,900 |
| 2021 | $5,702 | $172,900 | $49,000 | $123,900 |
| 2020 | $5,721 | $172,900 | $49,000 | $123,900 |
| 2019 | $6,015 | $172,900 | $49,000 | $123,900 |
| 2018 | $5,598 | $172,900 | $49,000 | $123,900 |
| 2017 | $5,530 | $172,900 | $49,000 | $123,900 |
| 2016 | $5,120 | $167,600 | $49,000 | $118,600 |
| 2015 | $4,797 | $167,600 | $49,000 | $118,600 |
| 2014 | $4,439 | $167,600 | $49,000 | $118,600 |
Agents Affiliated with this Home
-

Seller's Agent in 2017
Stephen Mottola
Compass
(302) 437-6600
15 in this area
701 Total Sales
-

Seller Co-Listing Agent in 2017
Jon Czech
Compass
(302) 893-5707
2 in this area
47 Total Sales
-

Buyer's Agent in 2017
Amy Lacy Powalski
Patterson Schwartz
(302) 529-2645
2 in this area
180 Total Sales
-

Seller's Agent in 2014
Jane Wellbrock
EXP Realty, LLC
(610) 585-1319
33 Total Sales
-
M
Seller Co-Listing Agent in 2014
MICHELE C. ASHTON
BHHS Fox & Roach
(610) 299-6662
17 Total Sales
-

Buyer's Agent in 2014
Rebecca Dycio
Beiler-Campbell Realtors-Kennett Square
(484) 459-8597
33 Total Sales
Map
Source: Bright MLS
MLS Number: 1002876790
APN: 07-033.10-160
- 5 Willing Way
- 707 Greenwood Rd
- 714 Walkers Mill Ln
- 702 Walkers Mill Ln
- 3412 Barbara Ln
- 3000 Conrad St
- 1603 Greenhill Ave
- 4100 Lancaster Pike
- 909 Augusta Rd
- 409 Greenhill Ave
- 1601 Greenhill Ave
- 2401 UNIT Pennsylvania Ave Unit 204
- 2305 Macdonough Rd
- 2529 W 18th St
- 901 Blackshire Rd
- 1406 Hamilton St
- 912 N Bancroft Pkwy
- 2127 W 7th St
- 230 Woodlawn Ave
- 2203 Pyle St

