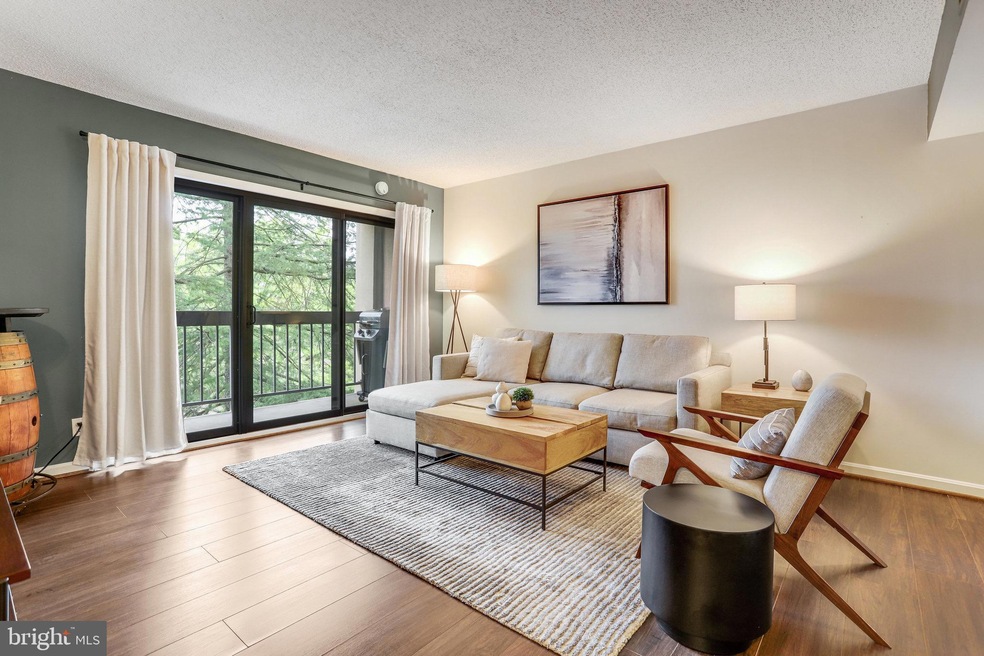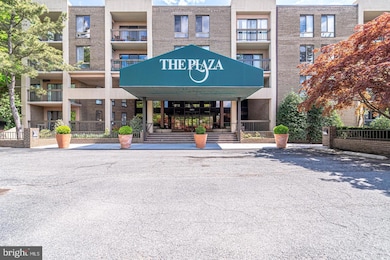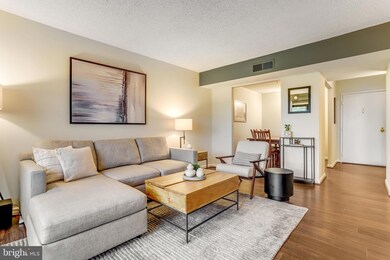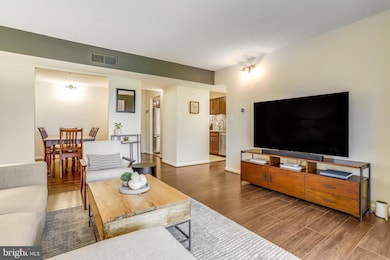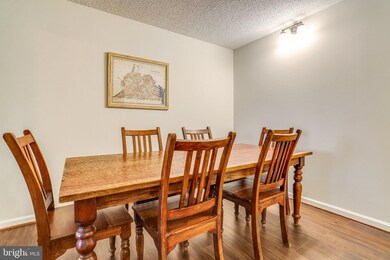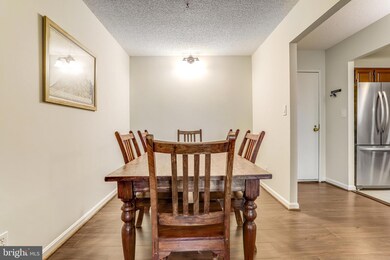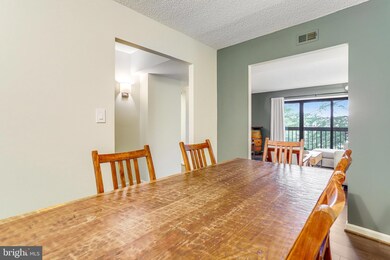
803 N Howard St Unit 443 Alexandria, VA 22304
Seminary Hill NeighborhoodHighlights
- Fitness Center
- View of Trees or Woods
- Traditional Architecture
- Gated Community
- Clubhouse
- 5-minute walk to Taney Avenue Park
About This Home
As of June 2024Welcome to The Plaza! With tree-lined views and utter privacy, this 2 bedroom, 2 bathroom, 4th floor home is remarkable throughout! The layout provides the perfect flow when entertaining guests, and the separate dining room offers versatility if extra office space is needed. With gorgeous countertops and cabinets, and stainless steel appliances - this kitchen is a dream. The open living area is very spacious and offers access to the large deck with a gas grill. The surrounding trees offer privacy while still allowing for a great view of the courtyard. The spacious guest bedroom also has a guest bath just across the hall. The primary bedroom has an en suite and separate dressing room with 2 large closets. This home comes with one oversized garage parking space accessible by elevator and extra storage unit space is included.
The Plaza has it all - with a gym, pool, tennis courts, renovated club/business area, and on-site management, this pet-friendly community is waiting for you! Conveniently located off Seminary Rd with easy access to Amazon HQ2, Marc Center, Old Town and Downtown DC!
Last Agent to Sell the Property
Corcoran McEnearney License #0225248160 Listed on: 04/22/2024

Property Details
Home Type
- Condominium
Est. Annual Taxes
- $3,161
Year Built
- Built in 1974
HOA Fees
- $717 Monthly HOA Fees
Parking
- 1 Assigned Subterranean Space
- Assigned parking located at #115
- Basement Garage
- Oversized Parking
- Side Facing Garage
- Garage Door Opener
- Parking Space Conveys
- Secure Parking
Property Views
- Woods
- Courtyard
Home Design
- Traditional Architecture
- Brick Exterior Construction
Interior Spaces
- 1,026 Sq Ft Home
- Property has 1 Level
- Formal Dining Room
Kitchen
- Electric Oven or Range
- Range Hood
- Microwave
- Dishwasher
- Stainless Steel Appliances
- Upgraded Countertops
- Disposal
Flooring
- Wood
- Carpet
Bedrooms and Bathrooms
- 2 Main Level Bedrooms
- En-Suite Bathroom
- 2 Full Bathrooms
Laundry
- Laundry in unit
- Front Loading Dryer
- Front Loading Washer
Outdoor Features
- Balcony
- Outdoor Grill
Utilities
- Central Air
- Roof Mounted Cooling System
- Back Up Electric Heat Pump System
- Electric Water Heater
Listing and Financial Details
- Assessor Parcel Number 50422600
Community Details
Overview
- Association fees include common area maintenance, pool(s), security gate, snow removal, trash, water
- Mid-Rise Condominium
- Condo/Coop Name: Condos
- The Plaza Community
- The Plaza Subdivision
- Property Manager
Amenities
- Common Area
- Clubhouse
- Meeting Room
- Party Room
- Elevator
- Community Storage Space
Recreation
- Tennis Courts
- Fitness Center
- Community Pool
Pet Policy
- Limit on the number of pets
- Pet Size Limit
Security
- Gated Community
Ownership History
Purchase Details
Home Financials for this Owner
Home Financials are based on the most recent Mortgage that was taken out on this home.Purchase Details
Home Financials for this Owner
Home Financials are based on the most recent Mortgage that was taken out on this home.Purchase Details
Home Financials for this Owner
Home Financials are based on the most recent Mortgage that was taken out on this home.Purchase Details
Home Financials for this Owner
Home Financials are based on the most recent Mortgage that was taken out on this home.Similar Homes in Alexandria, VA
Home Values in the Area
Average Home Value in this Area
Purchase History
| Date | Type | Sale Price | Title Company |
|---|---|---|---|
| Deed | $355,000 | Commonwealth Land Title | |
| Warranty Deed | $315,000 | Chicago Title | |
| Warranty Deed | $243,000 | Navy Federal Title Svcs Llc | |
| Warranty Deed | $190,000 | Express Title Services Inc |
Mortgage History
| Date | Status | Loan Amount | Loan Type |
|---|---|---|---|
| Open | $337,250 | New Conventional | |
| Previous Owner | $305,550 | New Conventional | |
| Previous Owner | $248,224 | New Conventional |
Property History
| Date | Event | Price | Change | Sq Ft Price |
|---|---|---|---|---|
| 06/12/2024 06/12/24 | Sold | $355,000 | -2.7% | $346 / Sq Ft |
| 04/22/2024 04/22/24 | For Sale | $365,000 | +15.9% | $356 / Sq Ft |
| 10/23/2020 10/23/20 | Sold | $315,000 | 0.0% | $307 / Sq Ft |
| 09/07/2020 09/07/20 | Pending | -- | -- | -- |
| 09/03/2020 09/03/20 | For Sale | $315,000 | +29.6% | $307 / Sq Ft |
| 10/06/2017 10/06/17 | Sold | $243,000 | -0.8% | $237 / Sq Ft |
| 09/03/2017 09/03/17 | Pending | -- | -- | -- |
| 06/24/2017 06/24/17 | For Sale | $244,900 | +28.9% | $239 / Sq Ft |
| 02/28/2017 02/28/17 | Sold | $190,000 | -4.5% | $185 / Sq Ft |
| 02/20/2017 02/20/17 | Pending | -- | -- | -- |
| 02/15/2017 02/15/17 | For Sale | $199,000 | -- | $194 / Sq Ft |
Tax History Compared to Growth
Tax History
| Year | Tax Paid | Tax Assessment Tax Assessment Total Assessment is a certain percentage of the fair market value that is determined by local assessors to be the total taxable value of land and additions on the property. | Land | Improvement |
|---|---|---|---|---|
| 2024 | $3,716 | $319,598 | $121,468 | $198,130 |
| 2023 | $3,368 | $303,457 | $115,135 | $188,322 |
| 2022 | $3,190 | $287,362 | $109,133 | $178,229 |
| 2021 | $3,002 | $270,428 | $103,936 | $166,492 |
| 2020 | $2,863 | $258,027 | $98,987 | $159,040 |
| 2019 | $2,732 | $241,800 | $92,511 | $149,289 |
| 2018 | $2,732 | $241,800 | $92,511 | $149,289 |
| 2017 | $2,732 | $241,800 | $92,511 | $149,289 |
| 2016 | $2,753 | $256,596 | $98,416 | $158,180 |
| 2015 | $2,676 | $256,596 | $98,416 | $158,180 |
| 2014 | $2,536 | $243,125 | $98,416 | $144,709 |
Agents Affiliated with this Home
-
Mary Kern

Seller's Agent in 2024
Mary Kern
McEnearney Associates
(703) 994-5246
1 in this area
21 Total Sales
-
Melissa Davis

Buyer's Agent in 2024
Melissa Davis
RE/MAX
(571) 271-2034
1 in this area
30 Total Sales
-
Michael Swinney

Seller's Agent in 2020
Michael Swinney
RE/MAX
(703) 727-8609
1 in this area
52 Total Sales
-
Donna Cramer

Buyer's Agent in 2020
Donna Cramer
McEnearney Associates
(703) 627-9578
4 in this area
46 Total Sales
-
Goher Khan

Seller's Agent in 2017
Goher Khan
United Real Estate Premier
(571) 214-6709
63 Total Sales
-
Robert Lepelletier, Jr.

Seller's Agent in 2017
Robert Lepelletier, Jr.
Compass Real Estate
(703) 474-5914
19 Total Sales
Map
Source: Bright MLS
MLS Number: VAAX2032936
APN: 039.04-0A-803.443
- 801 N Howard St Unit 305
- 805 N Howard St Unit 446
- 4301 Ivanhoe Place
- 142 N French St
- 3949 Taney Ave
- 28 S Ingram St
- 132 N Early St
- 1101 Finley Ln
- 4004 Featherstone Place
- 105 S Iris St
- 125 S Ingram St
- 4812 Maury Ln
- 3713 Templeton Place
- 4600 Duke St Unit 719
- 4600 Duke St Unit 1208
- 4600 Duke St Unit 512
- 4600 Duke St Unit 328
- 4600 Duke St Unit 613
- 4600 Duke St Unit 1018
- 4600 Duke St Unit 1118
