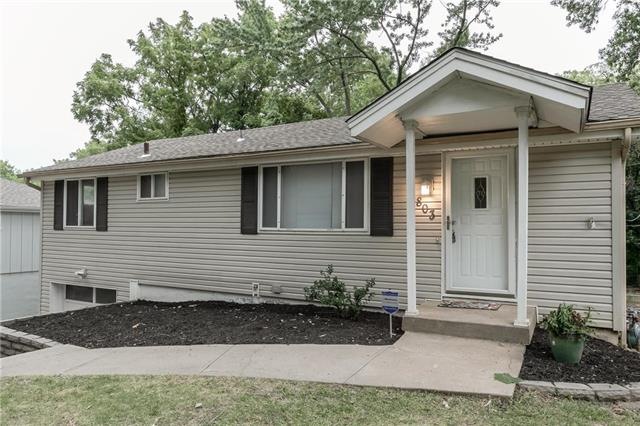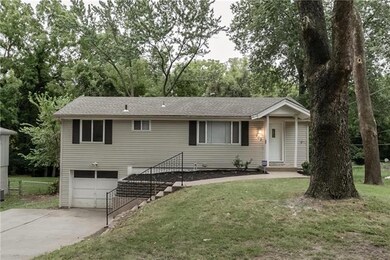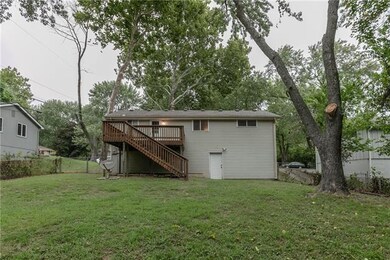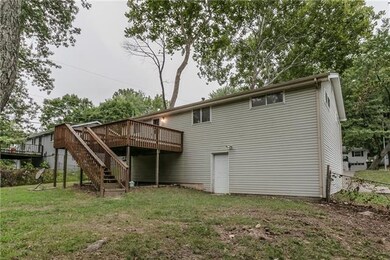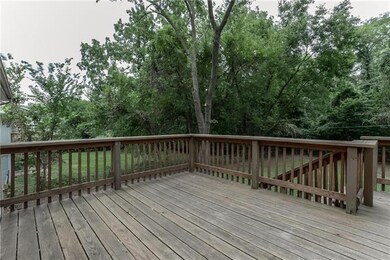
803 NE 82nd Terrace Kansas City, MO 64118
Jefferson Highlands NeighborhoodHighlights
- Deck
- Vaulted Ceiling
- Wood Flooring
- Clardy Elementary School Rated A-
- Traditional Architecture
- Main Floor Primary Bedroom
About This Home
As of May 2025Welcome home! This charmer is ready for you to make it your OWN. New paint throughout, granite counter tops, tiled bathroom and shower plus new carpet in the bedrooms. The deck is big enough to entertain on while overlooking your large, private, fenced backyard. Quiet neighborhood, yet convenient to highways. Don't wait to check this one out! ****Please note when submitting an offer, seller is a licensed RE agent in the state of Missouri. Also, listing agent is related to seller.
Last Agent to Sell the Property
KC Realtors LLC License #2015007694 Listed on: 09/09/2020
Home Details
Home Type
- Single Family
Est. Annual Taxes
- $1,712
Lot Details
- 0.32 Acre Lot
- Aluminum or Metal Fence
Parking
- 1 Car Attached Garage
- Garage Door Opener
Home Design
- Traditional Architecture
- Frame Construction
- Composition Roof
Interior Spaces
- 960 Sq Ft Home
- Wet Bar: Ceramic Tiles, Granite Counters, Shower Over Tub, Laminate Counters, Hardwood, Carpet, Ceiling Fan(s)
- Built-In Features: Ceramic Tiles, Granite Counters, Shower Over Tub, Laminate Counters, Hardwood, Carpet, Ceiling Fan(s)
- Vaulted Ceiling
- Ceiling Fan: Ceramic Tiles, Granite Counters, Shower Over Tub, Laminate Counters, Hardwood, Carpet, Ceiling Fan(s)
- Skylights
- Fireplace
- Shades
- Plantation Shutters
- Drapes & Rods
- Family Room
- Fire and Smoke Detector
Kitchen
- Eat-In Kitchen
- Electric Oven or Range
- Dishwasher
- Granite Countertops
- Laminate Countertops
Flooring
- Wood
- Wall to Wall Carpet
- Linoleum
- Laminate
- Stone
- Ceramic Tile
- Luxury Vinyl Plank Tile
- Luxury Vinyl Tile
Bedrooms and Bathrooms
- 3 Bedrooms
- Primary Bedroom on Main
- Cedar Closet: Ceramic Tiles, Granite Counters, Shower Over Tub, Laminate Counters, Hardwood, Carpet, Ceiling Fan(s)
- Walk-In Closet: Ceramic Tiles, Granite Counters, Shower Over Tub, Laminate Counters, Hardwood, Carpet, Ceiling Fan(s)
- 1 Full Bathroom
- Double Vanity
- Ceramic Tiles
Basement
- Basement Fills Entire Space Under The House
- Laundry in Basement
Outdoor Features
- Deck
- Enclosed patio or porch
Schools
- Gashland-Clardy Elementary School
- Oak Park High School
Additional Features
- City Lot
- Forced Air Heating and Cooling System
Community Details
- Gashland Subdivision
Listing and Financial Details
- Assessor Parcel Number 13-318-00-07-019.00
Ownership History
Purchase Details
Home Financials for this Owner
Home Financials are based on the most recent Mortgage that was taken out on this home.Purchase Details
Home Financials for this Owner
Home Financials are based on the most recent Mortgage that was taken out on this home.Purchase Details
Home Financials for this Owner
Home Financials are based on the most recent Mortgage that was taken out on this home.Purchase Details
Home Financials for this Owner
Home Financials are based on the most recent Mortgage that was taken out on this home.Purchase Details
Home Financials for this Owner
Home Financials are based on the most recent Mortgage that was taken out on this home.Purchase Details
Home Financials for this Owner
Home Financials are based on the most recent Mortgage that was taken out on this home.Purchase Details
Home Financials for this Owner
Home Financials are based on the most recent Mortgage that was taken out on this home.Purchase Details
Purchase Details
Home Financials for this Owner
Home Financials are based on the most recent Mortgage that was taken out on this home.Purchase Details
Home Financials for this Owner
Home Financials are based on the most recent Mortgage that was taken out on this home.Similar Homes in Kansas City, MO
Home Values in the Area
Average Home Value in this Area
Purchase History
| Date | Type | Sale Price | Title Company |
|---|---|---|---|
| Warranty Deed | -- | Prestige Land Title | |
| Quit Claim Deed | -- | Prestige Land Title | |
| Quit Claim Deed | -- | Prestige Land Title | |
| Warranty Deed | -- | Continental Title Co | |
| Warranty Deed | -- | Continental Title Co | |
| Warranty Deed | -- | Stewart Title Co | |
| Warranty Deed | -- | Chicago | |
| Special Warranty Deed | -- | -- | |
| Trustee Deed | $102,399 | -- | |
| Warranty Deed | -- | Stewart Title | |
| Warranty Deed | -- | Security Land Title Company |
Mortgage History
| Date | Status | Loan Amount | Loan Type |
|---|---|---|---|
| Open | $245,000 | VA | |
| Previous Owner | $147,250 | New Conventional | |
| Previous Owner | $114,389 | FHA | |
| Previous Owner | $111,416 | FHA | |
| Previous Owner | $112,730 | FHA | |
| Previous Owner | $81,225 | No Value Available | |
| Previous Owner | $96,677 | FHA | |
| Previous Owner | $70,041 | FHA |
Property History
| Date | Event | Price | Change | Sq Ft Price |
|---|---|---|---|---|
| 05/30/2025 05/30/25 | Sold | -- | -- | -- |
| 05/03/2025 05/03/25 | For Sale | $238,500 | +53.9% | $248 / Sq Ft |
| 10/22/2020 10/22/20 | Sold | -- | -- | -- |
| 09/10/2020 09/10/20 | Pending | -- | -- | -- |
| 09/09/2020 09/09/20 | For Sale | $155,000 | +33.0% | $161 / Sq Ft |
| 05/06/2016 05/06/16 | Sold | -- | -- | -- |
| 03/16/2016 03/16/16 | Pending | -- | -- | -- |
| 03/16/2016 03/16/16 | For Sale | $116,500 | -- | -- |
Tax History Compared to Growth
Tax History
| Year | Tax Paid | Tax Assessment Tax Assessment Total Assessment is a certain percentage of the fair market value that is determined by local assessors to be the total taxable value of land and additions on the property. | Land | Improvement |
|---|---|---|---|---|
| 2024 | $1,922 | $23,860 | -- | -- |
| 2023 | $1,905 | $23,860 | $0 | $0 |
| 2022 | $1,771 | $21,200 | $0 | $0 |
| 2021 | $1,773 | $21,204 | $4,180 | $17,024 |
| 2020 | $1,744 | $19,290 | $0 | $0 |
| 2019 | $1,712 | $19,285 | $4,180 | $15,105 |
| 2018 | $1,334 | $14,360 | $0 | $0 |
| 2017 | $1,310 | $14,360 | $2,660 | $11,700 |
| 2016 | $1,310 | $14,360 | $2,660 | $11,700 |
| 2015 | $1,309 | $14,360 | $2,660 | $11,700 |
| 2014 | $1,329 | $14,360 | $2,660 | $11,700 |
Agents Affiliated with this Home
-
Bill Jennings

Seller's Agent in 2025
Bill Jennings
Chartwell Realty LLC
(816) 505-3338
1 in this area
71 Total Sales
-
Pierre Heidrich
P
Seller Co-Listing Agent in 2025
Pierre Heidrich
Chartwell Realty LLC
(816) 210-7333
2 in this area
197 Total Sales
-
Kristen Smith

Buyer's Agent in 2025
Kristen Smith
Keller Williams KC North
(417) 844-7210
1 in this area
228 Total Sales
-
Christy Lincoln

Seller's Agent in 2020
Christy Lincoln
KC Realtors LLC
(816) 912-4466
1 in this area
8 Total Sales
-
Bill Breed

Buyer's Agent in 2020
Bill Breed
Exit Realty Professionals
(816) 507-3284
1 in this area
57 Total Sales
-
B
Seller's Agent in 2016
Brandon Lincoln
KC Realtors LLC
Map
Source: Heartland MLS
MLS Number: 2240943
APN: 13-318-00-07-019.00
- 1206 NE 81st Terrace
- 8307 N Barclay Cir
- 1207 NE 81st Terrace
- 817 NE 81st St
- 708 NE 80th Terrace
- 8425 N Tracy Ave
- 7925 N Forest Ave
- 8017 N Tracy Ave
- 1105 NE 85th Ct
- 1305 NE 84th Place
- 1505 NE 83rd St
- 8529 N Troost Ave
- 1607 NE 80th Place
- 8600 N Troost Ave
- 208 NE 80th St
- 7804 N Lydia Ave
- 1411 NE 85th Terrace
- 1613 NE 83rd Terrace
- 7801 N Cherry St
- 104 NE 80th St
