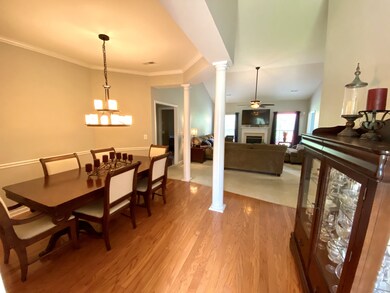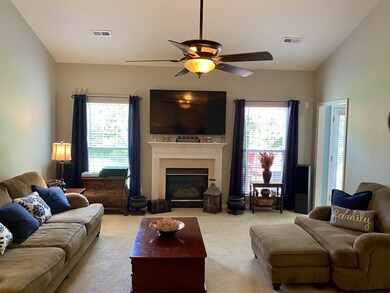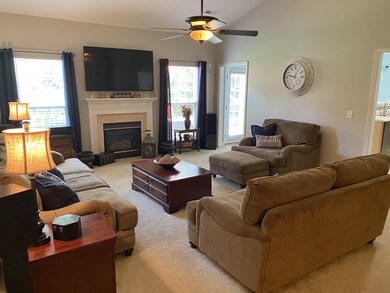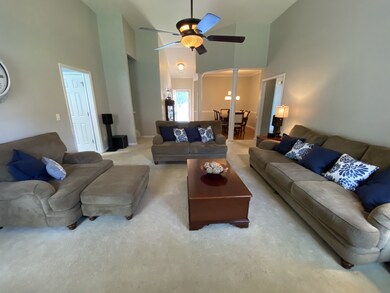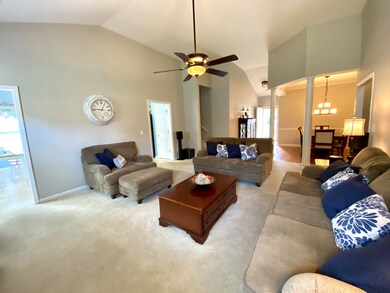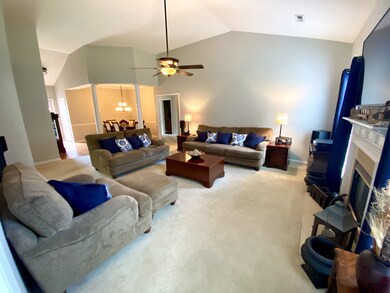
803 Partridge Cir Mount Juliet, TN 37122
Highlights
- Deck
- Wood Flooring
- 2 Car Attached Garage
- Springdale Elementary School Rated A
- 1 Fireplace
- Cooling Available
About This Home
As of August 2022Located at the end of a quiet cul-de-sac in Chandler Pointe Subdivision. Minutes to Downtown Nashville with Wilson Co. Schools. This home is ready for new owners. The wooded area at the back offers privacy to the backyard and oversized 20x12 deck. New paint in the living areas. New landscaping in front. Updated slate appliances. Spacious bonus room above the garage. Vaulted ceilings in family room, kitchen & master bedroom. Seller is installing a new HVAC system. Shows perfect!
Last Agent to Sell the Property
eXp Realty Brokerage Phone: 9312734260 License # 333783 Listed on: 09/01/2020

Home Details
Home Type
- Single Family
Est. Annual Taxes
- $1,635
Year Built
- Built in 2001
HOA Fees
- $10 Monthly HOA Fees
Parking
- 2 Car Attached Garage
Home Design
- Brick Exterior Construction
- Shingle Roof
- Vinyl Siding
Interior Spaces
- 2,132 Sq Ft Home
- Property has 1 Level
- Ceiling Fan
- 1 Fireplace
- Crawl Space
- Fire and Smoke Detector
- Dishwasher
Flooring
- Wood
- Carpet
- Tile
- Vinyl
Bedrooms and Bathrooms
- 3 Main Level Bedrooms
- 2 Full Bathrooms
Schools
- Springdale Elementary School
- West Wilson Middle School
- Mt Juliet High School
Utilities
- Cooling Available
- Central Heating
Additional Features
- Deck
- 10,454 Sq Ft Lot
Listing and Financial Details
- Assessor Parcel Number 075D B 03200 000
Community Details
Overview
- $250 One-Time Secondary Association Fee
- Chandler Pointe Ph 3 Sec 1 Subdivision
Recreation
- Community Playground
- Park
Ownership History
Purchase Details
Home Financials for this Owner
Home Financials are based on the most recent Mortgage that was taken out on this home.Purchase Details
Home Financials for this Owner
Home Financials are based on the most recent Mortgage that was taken out on this home.Purchase Details
Home Financials for this Owner
Home Financials are based on the most recent Mortgage that was taken out on this home.Purchase Details
Home Financials for this Owner
Home Financials are based on the most recent Mortgage that was taken out on this home.Purchase Details
Home Financials for this Owner
Home Financials are based on the most recent Mortgage that was taken out on this home.Purchase Details
Purchase Details
Similar Homes in the area
Home Values in the Area
Average Home Value in this Area
Purchase History
| Date | Type | Sale Price | Title Company |
|---|---|---|---|
| Warranty Deed | $440,000 | None Listed On Document | |
| Warranty Deed | $330,000 | Birthright Title Llc | |
| Deed | $170,000 | -- | |
| Deed | $161,000 | -- | |
| Deed | $159,106 | -- | |
| Warranty Deed | $661,500 | -- | |
| Deed | -- | -- |
Mortgage History
| Date | Status | Loan Amount | Loan Type |
|---|---|---|---|
| Open | $190,000 | New Conventional | |
| Previous Owner | $328,944 | VA | |
| Previous Owner | $330,000 | VA | |
| Previous Owner | $183,504 | FHA | |
| Previous Owner | $30,800 | No Value Available | |
| Previous Owner | $172,000 | No Value Available | |
| Previous Owner | $170,000 | No Value Available | |
| Previous Owner | $149,000 | No Value Available | |
| Previous Owner | $127,250 | No Value Available |
Property History
| Date | Event | Price | Change | Sq Ft Price |
|---|---|---|---|---|
| 08/01/2022 08/01/22 | Sold | $440,000 | -2.2% | $206 / Sq Ft |
| 07/13/2022 07/13/22 | Pending | -- | -- | -- |
| 07/08/2022 07/08/22 | Price Changed | $449,900 | -3.2% | $211 / Sq Ft |
| 06/17/2022 06/17/22 | For Sale | $464,900 | +40.9% | $218 / Sq Ft |
| 11/24/2020 11/24/20 | Sold | $330,000 | -5.4% | $155 / Sq Ft |
| 09/23/2020 09/23/20 | Pending | -- | -- | -- |
| 09/01/2020 09/01/20 | For Sale | $349,000 | -- | $164 / Sq Ft |
Tax History Compared to Growth
Tax History
| Year | Tax Paid | Tax Assessment Tax Assessment Total Assessment is a certain percentage of the fair market value that is determined by local assessors to be the total taxable value of land and additions on the property. | Land | Improvement |
|---|---|---|---|---|
| 2024 | $1,531 | $80,200 | $18,750 | $61,450 |
| 2022 | $1,531 | $80,200 | $18,750 | $61,450 |
| 2021 | $1,619 | $80,200 | $18,750 | $61,450 |
| 2020 | $1,634 | $80,200 | $18,750 | $61,450 |
| 2019 | $202 | $60,875 | $15,625 | $45,250 |
| 2018 | $1,631 | $60,750 | $15,625 | $45,125 |
| 2017 | $1,631 | $60,750 | $15,625 | $45,125 |
| 2016 | $1,631 | $60,750 | $15,625 | $45,125 |
| 2015 | $1,683 | $60,750 | $15,625 | $45,125 |
| 2014 | $1,322 | $47,710 | $0 | $0 |
Agents Affiliated with this Home
-
Larry Crutcher

Seller's Agent in 2022
Larry Crutcher
TN Realty, LLC
(615) 961-0962
5 in this area
33 Total Sales
-
Corinne Lincoln

Buyer's Agent in 2022
Corinne Lincoln
Real Broker
(949) 310-2397
5 in this area
83 Total Sales
-
Jennifer Goslin

Buyer Co-Listing Agent in 2022
Jennifer Goslin
Real Broker
(412) 335-5826
4 in this area
79 Total Sales
-
Amy Chance

Seller's Agent in 2020
Amy Chance
eXp Realty
(931) 273-4260
2 in this area
32 Total Sales
-
J SUTHERLAND
J
Buyer's Agent in 2020
J SUTHERLAND
Crye-Leike
(615) 351-4749
1 in this area
16 Total Sales
Map
Source: Realtracs
MLS Number: 2184552
APN: 075D-B-032.00
- 134 Normandy Dr
- 125 Normandy Dr
- 2260 Monthemer Cove
- 1401 Thrush Ct
- 214 Cobblestone Landing
- 13 Settlers Ct
- 300 Cobblestone Landing
- 2205 Monthemer Cove
- 203 W Chandler Ct
- 1040 Lionheart Dr
- 1242 Wallace Way
- 104 Eston Way
- 1033 Lionheart Dr
- 4108 New Hope Meadow Rd
- 2972 Melvin Rd
- 1028 Lionheart Dr
- 1026 Lionheart Dr
- 1024 Lionheart Dr
- 6307 N New Hope Rd
- 1015 Lionheart Dr

