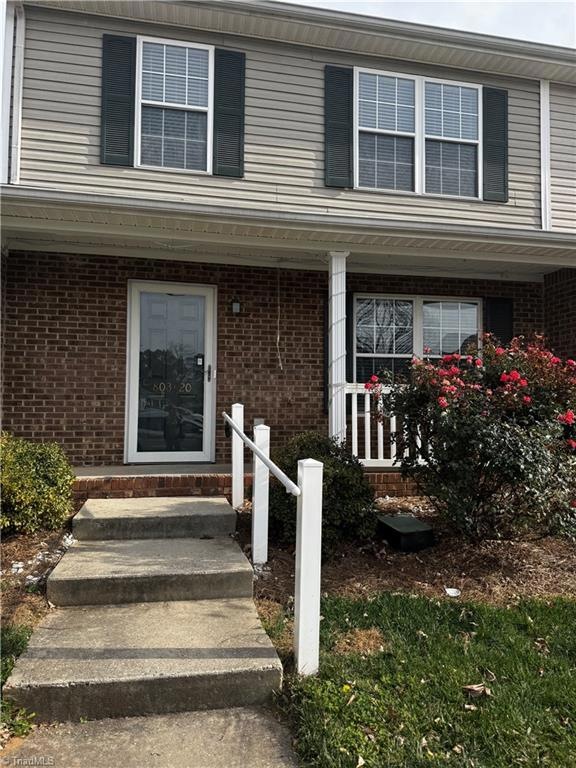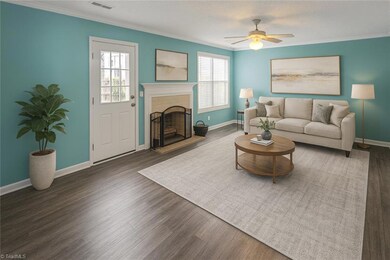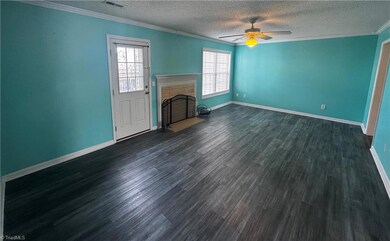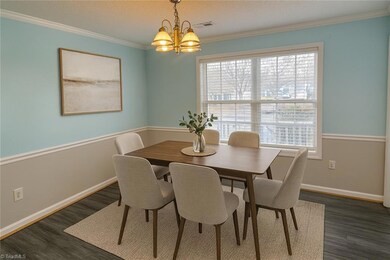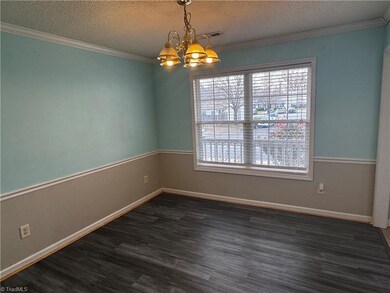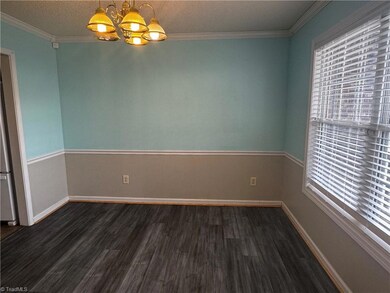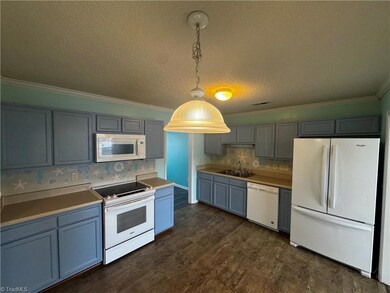803 Remount Ct Unit 20 Greensboro, NC 27409
Wendover Place NeighborhoodEstimated payment $1,497/month
Highlights
- Built-In Refrigerator
- Porch
- Ceiling Fan
- Florence Elementary School Rated A-
- Central Air
- Storm Doors
About This Home
Welcome to this spacious 3-bedroom, 2.5-bath townhome located in the Charlestowne Crossing. Offering a perfect blend of comfort & convenience, this home features an open-concept main level with abundant natural light. The kitchen includes ample cabinetry and countertop space which flows into the dining & living areas. A private patio provides a relaxing outdoor space for unwinding. The primary suite offers a walk-in closet and an en-suite bathroom. Two additional bedrooms share a full bath, plus a convenient half bath on the main level. Dedicated parking, low-maintenance living, & access to nearby shopping, dining, & major highways—including quick commutes to downtown Greensboro & PTI Airport. Enjoy the comfort of community living with HOA-maintained exterior and common areas. Whether you’re a first-time buyer, downsizing, or searching for a rental-friendly investment opportunity, this home checks all the boxes. Don’t miss your chance to own in Charlestowne Crossing!
Listing Agent
Carolina Home Partners by eXp Realty License #328196 Listed on: 11/19/2025

Townhouse Details
Home Type
- Townhome
Est. Annual Taxes
- $2,017
Year Built
- Built in 2001
Lot Details
- 1,307 Sq Ft Lot
- Fenced
HOA Fees
- $159 Monthly HOA Fees
Parking
- Assigned Parking
Home Design
- Slab Foundation
- Aluminum Siding
- Vinyl Siding
Interior Spaces
- 1,584 Sq Ft Home
- Property has 2 Levels
- Ceiling Fan
- Living Room with Fireplace
- Pull Down Stairs to Attic
- Dryer Hookup
Kitchen
- Built-In Refrigerator
- Dishwasher
- Disposal
Flooring
- Carpet
- Laminate
- Vinyl
Bedrooms and Bathrooms
- 3 Bedrooms
Home Security
Outdoor Features
- Porch
Schools
- Southwest Middle School
- Southwest High School
Utilities
- Central Air
- Heat Pump System
- Electric Water Heater
Listing and Financial Details
- Assessor Parcel Number 72586
- 1% Total Tax Rate
Community Details
Overview
- Charlestowne Crossing Subdivision
Security
- Storm Doors
Map
Home Values in the Area
Average Home Value in this Area
Tax History
| Year | Tax Paid | Tax Assessment Tax Assessment Total Assessment is a certain percentage of the fair market value that is determined by local assessors to be the total taxable value of land and additions on the property. | Land | Improvement |
|---|---|---|---|---|
| 2025 | $2,037 | $145,200 | $35,000 | $110,200 |
| 2024 | $2,037 | $145,200 | $35,000 | $110,200 |
| 2023 | $2,037 | $145,200 | $35,000 | $110,200 |
| 2022 | $1,979 | $145,200 | $35,000 | $110,200 |
| 2021 | $662 | $95,100 | $12,000 | $83,100 |
| 2020 | $662 | $95,100 | $12,000 | $83,100 |
| 2019 | $662 | $95,100 | $0 | $0 |
| 2018 | $643 | $95,100 | $0 | $0 |
| 2017 | $1,287 | $95,100 | $0 | $0 |
| 2016 | $1,469 | $106,100 | $0 | $0 |
| 2015 | $1,477 | $106,100 | $0 | $0 |
| 2014 | $1,488 | $106,100 | $0 | $0 |
Property History
| Date | Event | Price | List to Sale | Price per Sq Ft | Prior Sale |
|---|---|---|---|---|---|
| 11/19/2025 11/19/25 | For Sale | $222,000 | +111.4% | $140 / Sq Ft | |
| 04/27/2017 04/27/17 | Sold | $105,000 | -8.7% | $75 / Sq Ft | View Prior Sale |
| 03/15/2017 03/15/17 | Pending | -- | -- | -- | |
| 03/06/2017 03/06/17 | For Sale | $115,000 | -- | $82 / Sq Ft |
Purchase History
| Date | Type | Sale Price | Title Company |
|---|---|---|---|
| Warranty Deed | $105,000 | None Available | |
| Warranty Deed | $105,500 | None Available | |
| Warranty Deed | $100,000 | -- | |
| Condominium Deed | $110,000 | -- |
Mortgage History
| Date | Status | Loan Amount | Loan Type |
|---|---|---|---|
| Previous Owner | $105,061 | FHA | |
| Previous Owner | $107,466 | FHA | |
| Closed | $0 | FHA |
Source: Triad MLS
MLS Number: 1202504
APN: 0072586
- 5507 Hornaday Rd
- 5411 Strasburg Dr
- 16 Raelans Cir
- 5302 Strasburg Dr
- 23 Ryan Nicole Ln
- 5236 Hilltop Rd
- 5236 Hilltop Rd Unit 108
- 811 Ashebrook Dr Unit 101
- 231 Bridford Downs Dr
- 225 Bridford Downs Dr
- 917 Shelby Dr Unit D
- 5106 Bartholomews Ln
- 5118 Bartholomews Ln
- 911 Shelby Dr Unit E
- 202 Hassellwood Dr
- 3112 Peninsula Dr
- 4222 Edith Ln Unit D
- 5216 Roost Ridge Ct
- 4452 River Forest Ln
- 4335 Edith Ln Unit C
- 905 Hanahan Ct Unit 3D
- 5525 Hornaday Rd Unit B
- 3801 Brody Dr
- 5500 Freedom Ln
- 5204 Easter Ln
- 1402 Bridford Pkwy
- 5833 General Arthurs Ln
- 4600 Big Tree Way
- 405 Tullow Trail
- 6227 Nile Place
- 598 Eagle Rd
- 407 Guilford College Rd
- 1 River Oaks Dr
- 337 Guilford College Rd
- 320 Guilford College Rd
- 20 Peggy Sue Ct
- 4610 Crowne Lake Cir
- 4317 Big Tree Way
- 24 Sidney Marie Ct
- 27 Sidney Marie Ct
