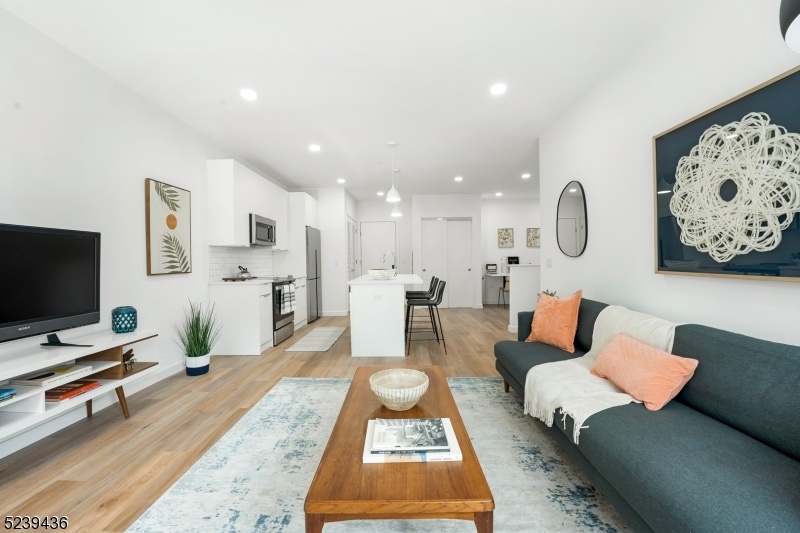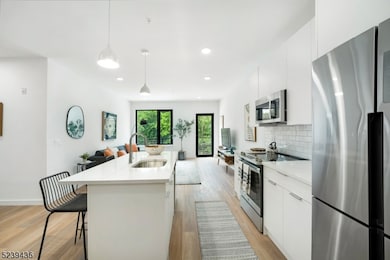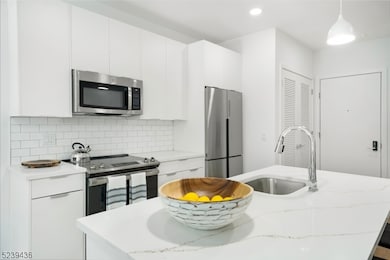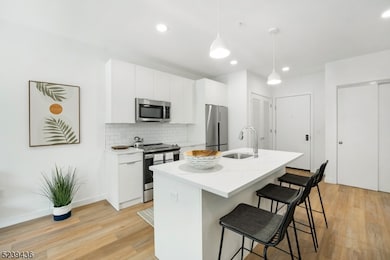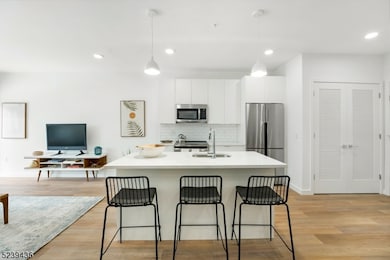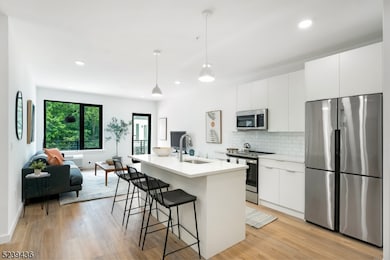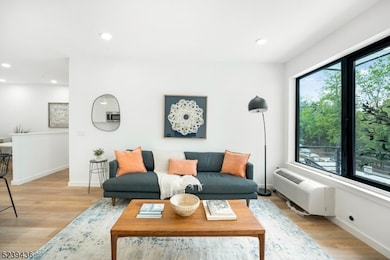803 South Ave Unit 322 Plainfield, NJ 07062
Highlights
- Wood Flooring
- Community Pool
- Elevator
- Main Floor Bedroom
- Home Office
- Patio
About This Home
Welcome to 803 South, a luxurious rental community in the heart of Plainfield. With 104 beautifully designed residences & resort-style indoor & outdoor amenities, 803 South presents a variety of layouts ranging from studios to 2-bedroom + den homes. Oversized windows flood the living space w natural light, illuminating the stunning light oak vinyl flooring & carefully curated finishes. The stylish kitchen boasts lustrous quartz countertops & a functional island, ideal for meal prep & dining. Each kitchen is equipped w a stainless-steel appliance package including a GE dishwasher, microwave, electric stove/oven, & sleek Haier edge-to-edge quad door refrigerator. The modern cabinetry ensures ample storage, keeping your kitchen clutter-free & organized. Most residences include a generously sized den for endless customization such as an office or playroom. Simplify your daily routine w the convenience of in-home laundry & the ease of keyless entry. Select residences offer private outdoor spaces comprising of balconies or expansive terraces the ultimate extension of your living space completing this grandeur home package. Discover 15,000+ square feet of indoor & outdoor amenities at 803 South. Take a stroll through the tranquil Zen Garden. Lounge & bask in the sun on the outdoor deck & cool off in the refreshing pool. Entertaining is made effortless w outdoor grilling stations The indoor resident lounge Fitness center, co-work space & game room are for you to enjoy!
Listing Agent
DANOLY MATHELIER
COMPASS NEW JERSEY LLC Brokerage Phone: 201-424-6213 Listed on: 06/02/2025
Property Details
Home Type
- Multi-Family
Year Built
- Built in 2022
Interior Spaces
- 1,129 Sq Ft Home
- Living Room
- Home Office
- Wood Flooring
Kitchen
- Electric Oven or Range
- Microwave
- Dishwasher
- Kitchen Island
Bedrooms and Bathrooms
- 2 Bedrooms
- Main Floor Bedroom
- 2 Full Bathrooms
Laundry
- Dryer
- Washer
Home Security
- Carbon Monoxide Detectors
- Fire and Smoke Detector
Parking
- 1 Parking Space
- Assigned Parking
Utilities
- Two Cooling Systems Mounted To A Wall/Window
- Cooling System Mounted In Outer Wall Opening
- Multiple Heating Units
- Heat Pump System
- Heating System Mounted To A Wall or Window
- Standard Electricity
Additional Features
- Patio
- 320 Sq Ft Lot
Listing and Financial Details
- Tenant pays for electric, heat, hot water, sewer, water
- Assessor Parcel Number 2912-00645-0000-00012-0000-
Community Details
Amenities
- Elevator
Recreation
- Community Pool
Pet Policy
- Pets Allowed
Map
Source: Garden State MLS
MLS Number: 3966743
- 722 E 6th St Unit 24
- 717 E 6th St
- 724 Central St
- 329 Berckman St
- 718 Russell Place Unit 20
- 833 George St Unit 37
- 526 Belvidere Ave Unit 30
- 141 Berckman St Unit 43
- 1117 Gresham Rd
- 612 E 2nd St
- 1213 Putnam Ave Unit 15
- 1301 Putnam Ave Unit 5
- 280 Watson Ave Unit 86
- 358-400 E 2nd St
- 708 E Front St
- 707 Richmond St
- 528 E 2nd St Unit 30
- 539-41 E 2nd St
- 539 E 2nd St Unit 41
- 1500 Charlotte Rd Unit 6
