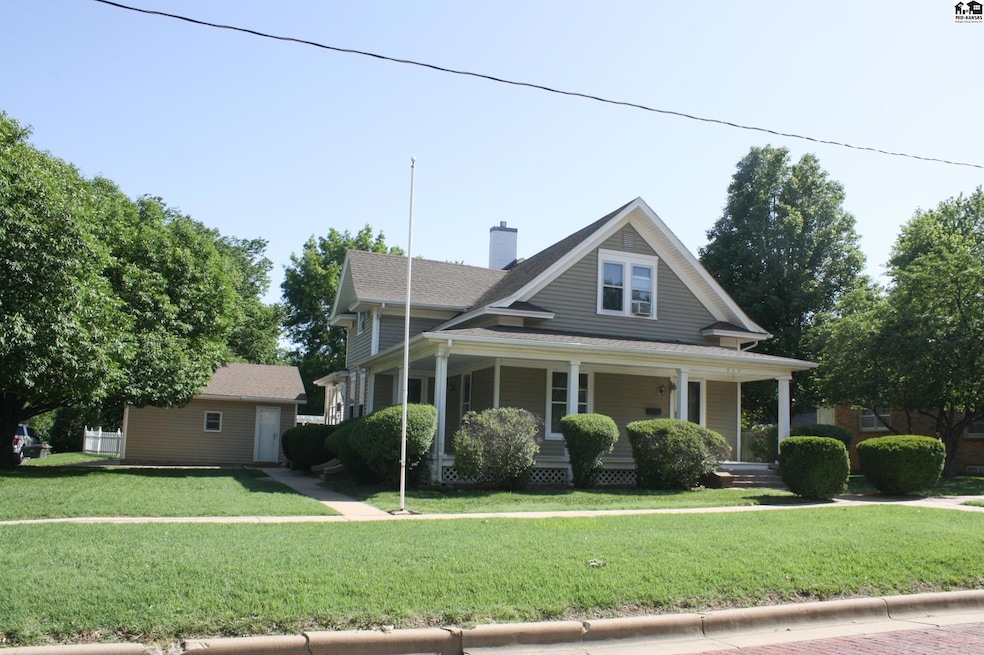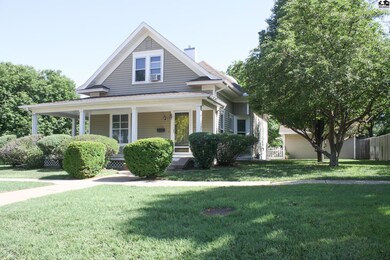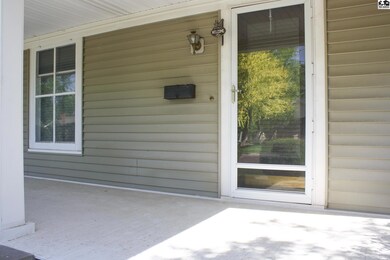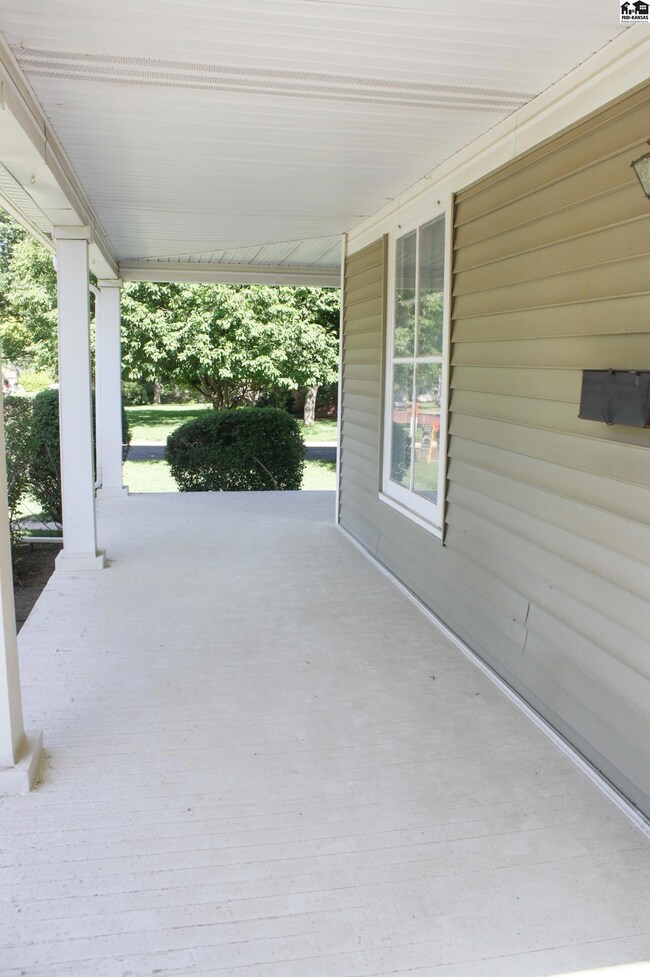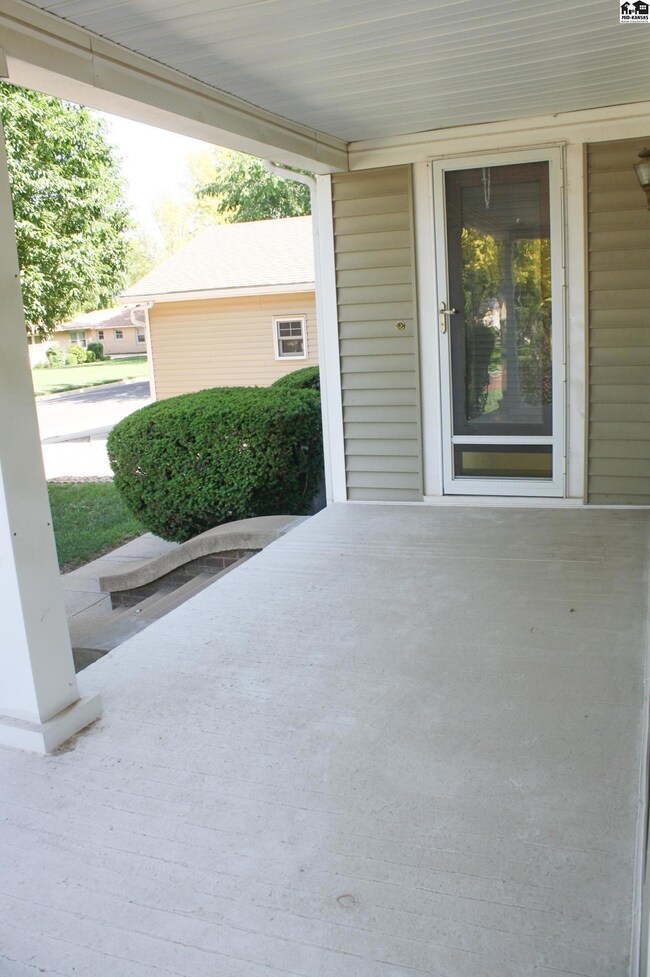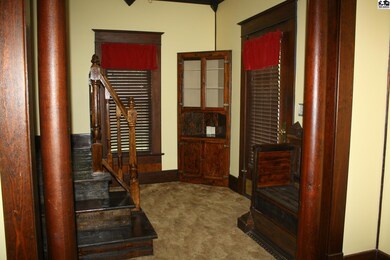
Estimated Value: $165,000 - $180,111
Highlights
- Wood Flooring
- Corner Lot
- Central Heating and Cooling System
- Bonus Room
- Library
- Water Softener is Owned
About This Home
As of November 2024A true wraparound porch for enjoying the neighborhood & brick street! Main floor offers foyer w/built in corner cabinet, bench, coat closet, & open staircase, Living room is open to foyer and formal dining room separated by original pillars, Dining room offers gas fireplace w/historic mantel, built in buffet/server w/mirror & glass doors, & offers access to side porch. Kitchen offers updated counters, farmhouse sink, appliances, orig wood floor, is open to enclosed side porch, offers spacious dining area & access to upper level with second stairway. Main bath offers bath tub, pedestal sink and matches the era of the home. There is a main floor bedroom with nice closet space and built in storage, Library offers pocket doors, electric fireplace and floor to ceiling book shelves w/rolling ladder for access. This could function as a 2nd main floor bedroom if one desired. Attic has been converted to living space w/two bedrooms w/closets, and two family/rec room spaces, one could be master bdrm suite, bathroom offers tub/shower combo, & there is a walk in closet as well. Basement is finished & offers interior or exterior access. There is a bonus room with closet, furnace room, laundry room with lots of storage, & a bathroom with shower. Back yard is beautiful, fenced with vinyl/wood privacy fencing, includes a two car det garage, with door openers & a one car det garage/workshop which is accessed through the two car garage. There is a storage building, basketball goal, and gazebo.
Last Agent to Sell the Property
CENTURY 21 GRIGSBY REALTY License #BR00036651 Listed on: 05/22/2024

Home Details
Home Type
- Single Family
Est. Annual Taxes
- $2,285
Year Built
- Built in 1900
Lot Details
- 0.28 Acre Lot
- Lot Dimensions are 90x135
- Privacy Fence
- Vinyl Fence
- Wood Fence
- Corner Lot
Home Design
- Plaster Walls
- Frame Construction
- Composition Roof
- Vinyl Siding
Interior Spaces
- 1.5-Story Property
- Sheet Rock Walls or Ceilings
- Ceiling Fan
- Gas Log Fireplace
- Window Treatments
- Combination Kitchen and Dining Room
- Library
- Bonus Room
- Laundry on lower level
Kitchen
- Electric Oven or Range
- Range Hood
Flooring
- Wood
- Carpet
Bedrooms and Bathrooms
- 2 Main Level Bedrooms
- 3 Full Bathrooms
Basement
- Partial Basement
- Interior and Exterior Basement Entry
Parking
- 3 Car Detached Garage
- Garage Door Opener
Schools
- Southwest - Pratt Elementary School
- Liberty Middle School
- Pratt High School
Utilities
- Central Heating and Cooling System
- Window Unit Cooling System
- Gas Water Heater
- Water Softener is Owned
Listing and Financial Details
- Assessor Parcel Number 076-132-04-0-20-08-001.00-0
Ownership History
Purchase Details
Similar Homes in Pratt, KS
Home Values in the Area
Average Home Value in this Area
Purchase History
| Date | Buyer | Sale Price | Title Company |
|---|---|---|---|
| Jones Jeffrey P | $65,000 | -- |
Property History
| Date | Event | Price | Change | Sq Ft Price |
|---|---|---|---|---|
| 11/22/2024 11/22/24 | Sold | -- | -- | -- |
| 11/18/2024 11/18/24 | Pending | -- | -- | -- |
| 10/28/2024 10/28/24 | Price Changed | $189,900 | -5.0% | $68 / Sq Ft |
| 07/16/2024 07/16/24 | Price Changed | $199,900 | -12.7% | $71 / Sq Ft |
| 05/22/2024 05/22/24 | For Sale | $229,000 | -- | $82 / Sq Ft |
Tax History Compared to Growth
Tax History
| Year | Tax Paid | Tax Assessment Tax Assessment Total Assessment is a certain percentage of the fair market value that is determined by local assessors to be the total taxable value of land and additions on the property. | Land | Improvement |
|---|---|---|---|---|
| 2024 | $2,382 | $20,665 | $623 | $20,042 |
| 2023 | -- | $11,344 | $623 | $10,721 |
| 2022 | -- | $10,703 | $623 | $10,080 |
| 2021 | -- | $10,228 | $623 | $9,605 |
| 2020 | $991 | $10,228 | $623 | $9,605 |
| 2019 | -- | -- | $623 | $9,605 |
| 2018 | -- | -- | $623 | $9,605 |
| 2017 | -- | -- | $623 | $9,301 |
| 2016 | -- | -- | $623 | $9,301 |
| 2015 | -- | -- | $623 | $9,301 |
| 2014 | -- | -- | $601 | $9,323 |
Agents Affiliated with this Home
-
Starla Elliott

Seller's Agent in 2024
Starla Elliott
CENTURY 21 GRIGSBY REALTY
(620) 672-1715
288 in this area
328 Total Sales
-
Mike Sanders
M
Buyer's Agent in 2024
Mike Sanders
CENTURY 21 GRIGSBY REALTY
(620) 388-2831
25 in this area
31 Total Sales
Map
Source: Mid-Kansas MLS
MLS Number: 50509
APN: 132-04-0-20-08-001.00-0
