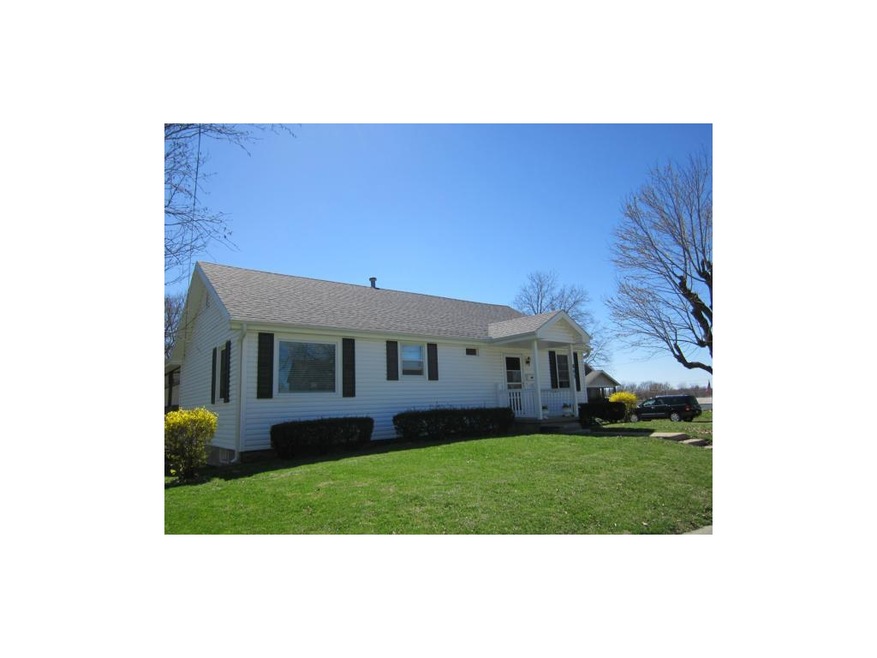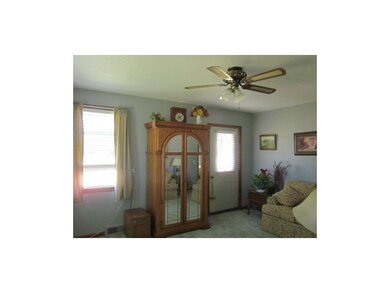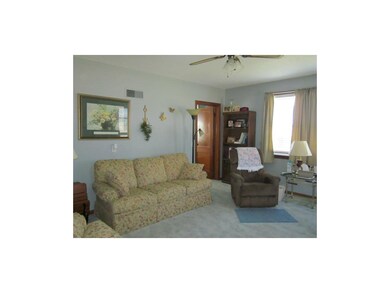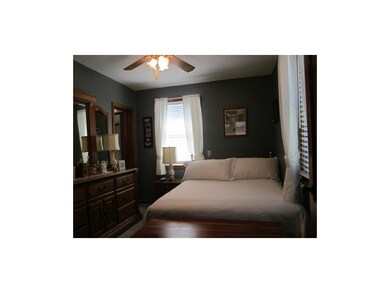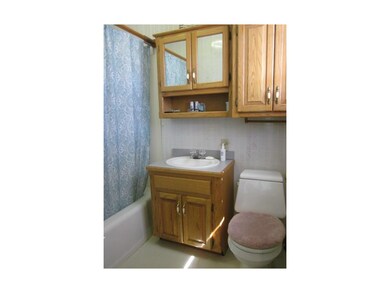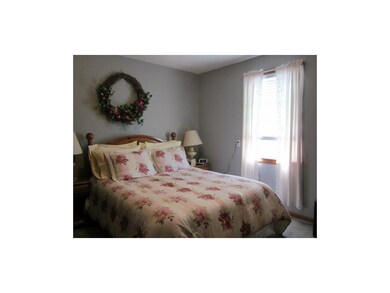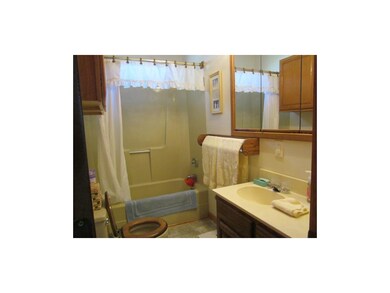
803 W Broadway St Plattsburg, MO 64477
Highlights
- Vaulted Ceiling
- Ranch Style House
- Corner Lot
- Plattsburg High School Rated 9+
- Separate Formal Living Room
- Granite Countertops
About This Home
As of November 2024Everyone will be Happy! Updates in every room. Vinyl Siding. Some New Windows. Storm Door with Glass and Screens. Good sized Living Room. Country Kitchen boasts lots of cabinets, counter space, breakfast bar and dining
area. Two roomy bedrooms plus two baths. Lots of cabinets in laundry area plus room for hobbies, crafts or entertaining. Sit on the covered deck and enjoy the outdoors. 3 car detached garage with workshop area, overhead heater and fans. Great for those that want main level living! Come See!
Last Agent to Sell the Property
Woodward Real Estate License #1999029494 Listed on: 04/01/2015
Home Details
Home Type
- Single Family
Est. Annual Taxes
- $726
Year Built
- Built in 1943
Lot Details
- Lot Dimensions are 85 x 161
- Corner Lot
Parking
- 3 Car Detached Garage
- Inside Entrance
- Garage Door Opener
Home Design
- Ranch Style House
- Traditional Architecture
- Frame Construction
- Composition Roof
Interior Spaces
- 1,297 Sq Ft Home
- Wet Bar: Linoleum, Pantry, Carpet, Ceiling Fan(s)
- Built-In Features: Linoleum, Pantry, Carpet, Ceiling Fan(s)
- Vaulted Ceiling
- Ceiling Fan: Linoleum, Pantry, Carpet, Ceiling Fan(s)
- Skylights
- Fireplace
- Shades
- Plantation Shutters
- Drapes & Rods
- Separate Formal Living Room
- Workshop
- Basement Fills Entire Space Under The House
- Laundry on main level
Kitchen
- Country Kitchen
- Granite Countertops
- Laminate Countertops
- Disposal
Flooring
- Wall to Wall Carpet
- Linoleum
- Laminate
- Stone
- Ceramic Tile
- Luxury Vinyl Plank Tile
- Luxury Vinyl Tile
Bedrooms and Bathrooms
- 2 Bedrooms
- Cedar Closet: Linoleum, Pantry, Carpet, Ceiling Fan(s)
- Walk-In Closet: Linoleum, Pantry, Carpet, Ceiling Fan(s)
- 2 Full Bathrooms
- Double Vanity
Home Security
- Storm Doors
- Fire and Smoke Detector
Schools
- Ellis Elementary School
- Plattsburg High School
Additional Features
- Enclosed patio or porch
- City Lot
- Forced Air Heating and Cooling System
Community Details
- Thompson & Deberry Subdivision
Listing and Financial Details
- Assessor Parcel Number 1106.023004006002.000
Ownership History
Purchase Details
Home Financials for this Owner
Home Financials are based on the most recent Mortgage that was taken out on this home.Purchase Details
Home Financials for this Owner
Home Financials are based on the most recent Mortgage that was taken out on this home.Purchase Details
Similar Home in Plattsburg, MO
Home Values in the Area
Average Home Value in this Area
Purchase History
| Date | Type | Sale Price | Title Company |
|---|---|---|---|
| Warranty Deed | -- | Stewart Title | |
| Warranty Deed | -- | Stewart Title | |
| Deed | -- | -- |
Mortgage History
| Date | Status | Loan Amount | Loan Type |
|---|---|---|---|
| Open | $204,250 | New Conventional |
Property History
| Date | Event | Price | Change | Sq Ft Price |
|---|---|---|---|---|
| 11/08/2024 11/08/24 | Sold | -- | -- | -- |
| 10/07/2024 10/07/24 | Pending | -- | -- | -- |
| 09/25/2024 09/25/24 | For Sale | $225,000 | +19.0% | $206 / Sq Ft |
| 09/17/2024 09/17/24 | Sold | -- | -- | -- |
| 08/23/2024 08/23/24 | Pending | -- | -- | -- |
| 08/23/2024 08/23/24 | For Sale | $189,000 | +51.3% | $173 / Sq Ft |
| 07/24/2015 07/24/15 | Sold | -- | -- | -- |
| 06/06/2015 06/06/15 | Pending | -- | -- | -- |
| 04/01/2015 04/01/15 | For Sale | $124,900 | -- | $96 / Sq Ft |
Tax History Compared to Growth
Tax History
| Year | Tax Paid | Tax Assessment Tax Assessment Total Assessment is a certain percentage of the fair market value that is determined by local assessors to be the total taxable value of land and additions on the property. | Land | Improvement |
|---|---|---|---|---|
| 2023 | $860 | $11,112 | $2,905 | $8,207 |
| 2022 | $812 | $10,366 | $2,905 | $7,461 |
| 2021 | $805 | $10,366 | $2,905 | $7,461 |
| 2020 | $741 | $9,424 | $2,641 | $6,783 |
| 2019 | $733 | $9,424 | $2,641 | $6,783 |
| 2018 | $734 | $9,424 | $2,641 | $6,783 |
| 2017 | $730 | $9,424 | $2,641 | $6,783 |
| 2016 | $739 | $9,424 | $2,641 | $6,783 |
| 2013 | -- | $9,420 | $0 | $0 |
Agents Affiliated with this Home
-
Laurel DeFreece
L
Seller's Agent in 2024
Laurel DeFreece
DeFreece Real Estate Team, LLC
(816) 225-8988
85 Total Sales
-
Amber Thomas
A
Seller Co-Listing Agent in 2024
Amber Thomas
DeFreece Real Estate Team, LLC
(816) 248-6278
33 Total Sales
-
Kathy Roberts
K
Buyer's Agent in 2024
Kathy Roberts
Platinum Realty LLC
(816) 935-4474
130 Total Sales
-
Gwen Kemper

Seller's Agent in 2015
Gwen Kemper
Woodward Real Estate
(816) 797-7552
66 Total Sales
-
Annie Baldwin

Buyer's Agent in 2015
Annie Baldwin
Epique Realty
(816) 786-7331
90 Total Sales
Map
Source: Heartland MLS
MLS Number: 1929997
APN: 11-06.0-23-004-006-002.000
- 604 W Broadway St
- 517 W Clay Ave
- 0 N 7th St
- 0 Missouri 116
- 506 S Birch Ave
- 303 W Clay Ave
- 0 Railroad St
- 502 A&B 3rd St
- 405 S Walnut St
- 500 A&B S 3rd St
- Lot 31 S Oak St
- Lot 30 S Oak St
- 0 116 Hwy Unit 2216369
- 110 Carter Dr
- 508 S 3rd St
- 107 Echo Cir
- 411 N Main St
- 1306 Minuteman Dr
- 1002 S Oak St
- 0 NW Plotsky Ave
