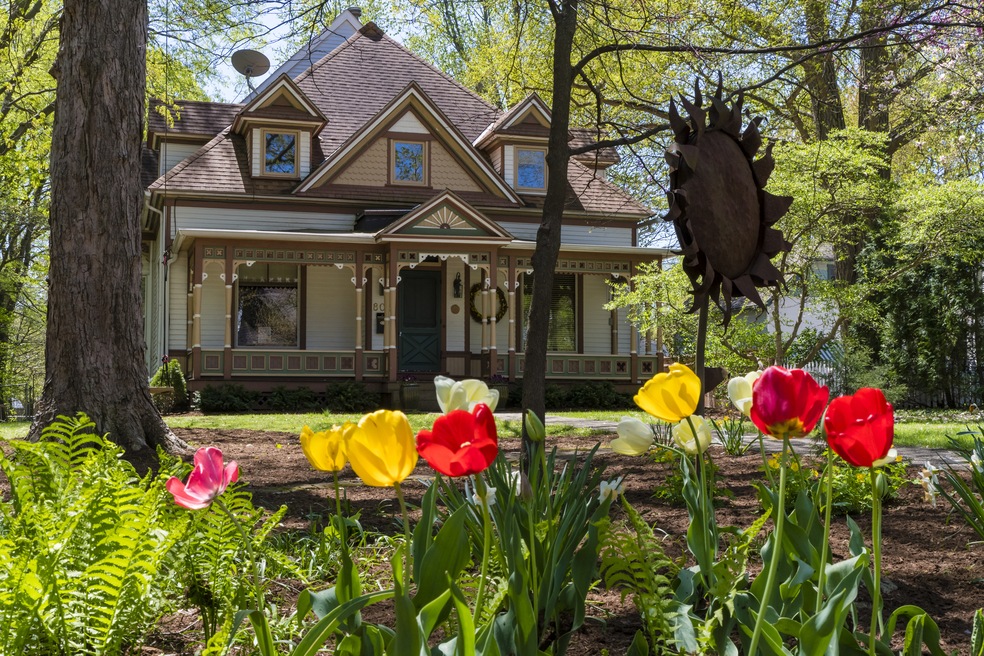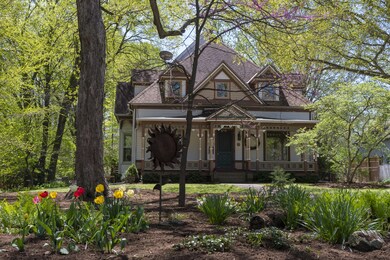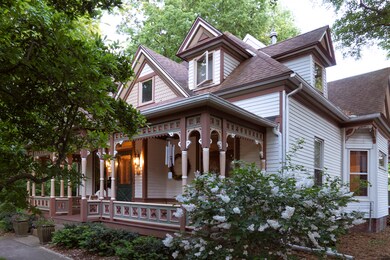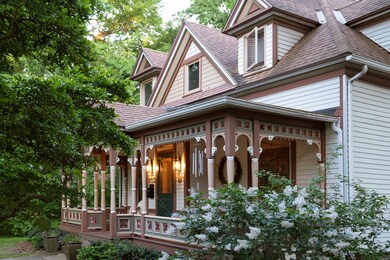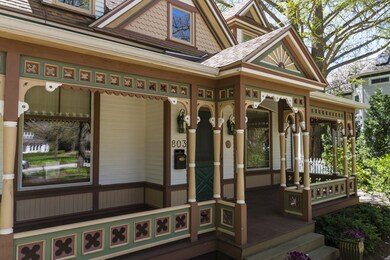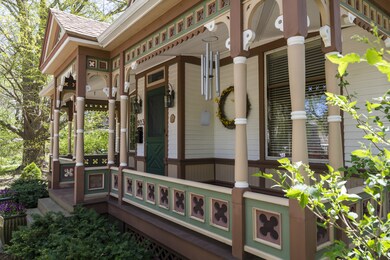
803 W University Ave Champaign, IL 61820
Estimated Value: $428,000 - $563,000
Highlights
- Deck
- Vaulted Ceiling
- Whirlpool Bathtub
- Central High School Rated A
- Wood Flooring
- Loft
About This Home
As of February 2020This 130-year-old Victorian is situated among Champaign's historic mansions on more than 1/2 acre lot that is a block deep. A large front porch with Victorian ornamentation welcomes visitors. Inside, the 1st floor features huge rooms, tall ceilings & original oak floors. The current owners completely remodeled the kitchen with maple cabinets, custom concrete counters, stainless appliances, and new-in-2019 luxury vinyl plank flooring. There is also a walk-in pantry. The 2nd floor offers 3 bedrooms with a shared hall bath and a private master suite, featuring soaring ceilings, tremendous views & natural light, a private loft study, walk-in closet, & full bath with separate walk-in shower & whirlpool tub. Other highlights include a modern hot water heating system, 2 central a/c systems, & water heater in 2014. Oversize detached garage has one fully insulated bay & 100-amp sub-panel--great for workshop use! **Back half of roof new in 2019.** See HD photo gallery & 3D virtual tour!
Home Details
Home Type
- Single Family
Est. Annual Taxes
- $11,896
Year Built
- 1888
Lot Details
- 0.5
Parking
- Detached Garage
- Driveway
- Parking Included in Price
- Garage Is Owned
Home Design
- Brick Foundation
- Asphalt Shingled Roof
- Asphalt Rolled Roof
- Wood Siding
- Aluminum Siding
Interior Spaces
- Vaulted Ceiling
- Decorative Fireplace
- Mud Room
- Sitting Room
- Loft
- Wood Flooring
- Laundry on upper level
Kitchen
- Breakfast Bar
- Walk-In Pantry
- Built-In Oven
- Range Hood
- Microwave
- Dishwasher
- Stainless Steel Appliances
- Kitchen Island
- Disposal
Bedrooms and Bathrooms
- Primary Bathroom is a Full Bathroom
- Bathroom on Main Level
- Dual Sinks
- Whirlpool Bathtub
- Separate Shower
Unfinished Basement
- Partial Basement
- Exterior Basement Entry
- Crawl Space
Outdoor Features
- Deck
- Porch
Utilities
- Central Air
- One Cooling System Mounted To A Wall/Window
- Baseboard Heating
- Hot Water Heating System
- Heating System Uses Gas
Additional Features
- North or South Exposure
- Property is near a bus stop
Listing and Financial Details
- Homeowner Tax Exemptions
- $610 Seller Concession
Ownership History
Purchase Details
Home Financials for this Owner
Home Financials are based on the most recent Mortgage that was taken out on this home.Similar Homes in Champaign, IL
Home Values in the Area
Average Home Value in this Area
Purchase History
| Date | Buyer | Sale Price | Title Company |
|---|---|---|---|
| Turk Matthew J | $338,500 | None Available |
Mortgage History
| Date | Status | Borrower | Loan Amount |
|---|---|---|---|
| Open | Turk Matthew J | $269,500 |
Property History
| Date | Event | Price | Change | Sq Ft Price |
|---|---|---|---|---|
| 02/20/2020 02/20/20 | Sold | $338,500 | -3.3% | $103 / Sq Ft |
| 01/22/2020 01/22/20 | Pending | -- | -- | -- |
| 09/01/2019 09/01/19 | Price Changed | $349,900 | -4.1% | $106 / Sq Ft |
| 06/24/2019 06/24/19 | Price Changed | $365,000 | -2.7% | $111 / Sq Ft |
| 05/25/2019 05/25/19 | Price Changed | $375,000 | -2.6% | $114 / Sq Ft |
| 04/24/2019 04/24/19 | Price Changed | $385,000 | -3.0% | $117 / Sq Ft |
| 03/21/2019 03/21/19 | For Sale | $397,000 | -- | $120 / Sq Ft |
Tax History Compared to Growth
Tax History
| Year | Tax Paid | Tax Assessment Tax Assessment Total Assessment is a certain percentage of the fair market value that is determined by local assessors to be the total taxable value of land and additions on the property. | Land | Improvement |
|---|---|---|---|---|
| 2024 | $11,896 | $151,430 | $55,810 | $95,620 |
| 2023 | $11,896 | $137,920 | $50,830 | $87,090 |
| 2022 | $11,148 | $127,230 | $46,890 | $80,340 |
| 2021 | $10,869 | $124,730 | $45,970 | $78,760 |
| 2020 | $10,446 | $119,930 | $44,200 | $75,730 |
| 2019 | $10,099 | $117,460 | $43,290 | $74,170 |
| 2018 | $9,863 | $115,610 | $42,610 | $73,000 |
| 2017 | $9,502 | $111,160 | $40,970 | $70,190 |
| 2016 | $8,510 | $108,880 | $40,130 | $68,750 |
| 2015 | $8,566 | $106,950 | $39,420 | $67,530 |
| 2014 | $8,492 | $106,950 | $39,420 | $67,530 |
| 2013 | $8,416 | $106,950 | $39,420 | $67,530 |
Agents Affiliated with this Home
-
Matt Difanis

Seller's Agent in 2020
Matt Difanis
RE/MAX
(217) 352-5700
383 Total Sales
-
Lisa Duncan

Buyer's Agent in 2020
Lisa Duncan
KELLER WILLIAMS-TREC
(217) 417-8402
429 Total Sales
-

Buyer Co-Listing Agent in 2020
Jeannie Vansickle
KELLER WILLIAMS-TREC
Map
Source: Midwest Real Estate Data (MRED)
MLS Number: MRD10316425
APN: 42-20-12-351-013
- 909 Cheshire Dr Unit B
- 615 W Union St
- 907 W Church St
- 915 W Clark St
- 913 W Union St
- 709 W Washington St
- 1007 W Church St
- 717 Arlington Ct
- 809 W Columbia Ave
- 608 W Washington St
- 407 W University Ave Unit 404
- 504 W Healey St
- 307 S Mckinley Ave
- 1013 W Springfield Ave
- 503 N Willis Ave
- 508 W Green St
- 506 W Green St
- 508 W Columbia Ave
- 408 N Prairie St Unit 3
- 916 W Vine St
- 803 W University Ave
- 805 W University Ave
- 711 W University Ave
- 806 W Clark St
- 809 W University Ave
- 808 W Clark St
- 810 W Clark St
- 811 W University Ave
- 803 W Clark St
- 709 W University Ave
- 801 W Clark St
- 801 W Clark St Unit 1
- 805 W Clark St
- 812 W Clark St
- 715 W Clark St
- 808 W University Ave
- 807 W Clark St
- 813 W University Ave
- 712 W University Ave
- 713 W Clark St
