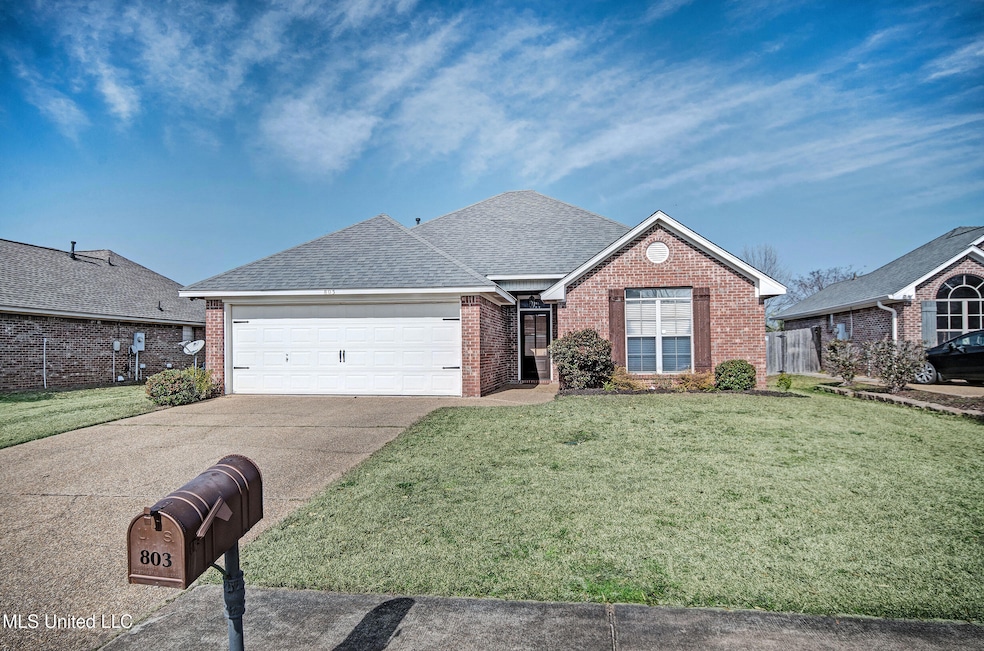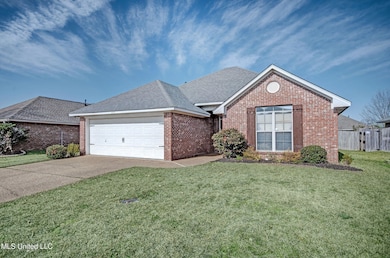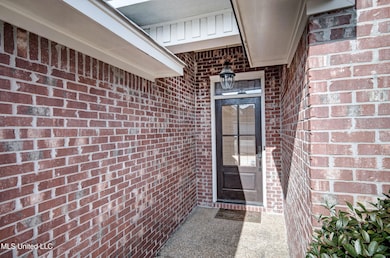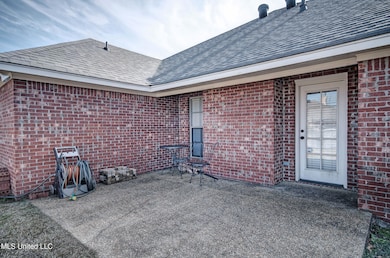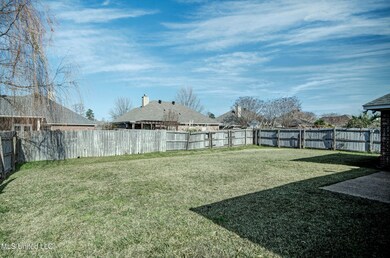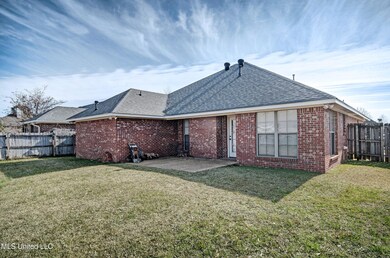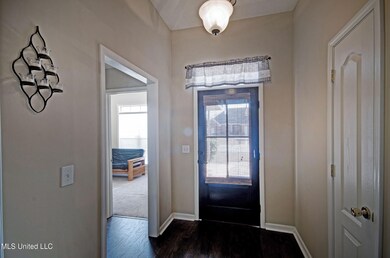
803 Wedgewood Ct Brandon, MS 39047
Highlights
- Multiple Fireplaces
- Ranch Style House
- Eat-In Kitchen
- Flowood Elementary School Rated A
- High Ceiling
- Cooling System Powered By Gas
About This Home
As of March 2025Charming 3 bedroom 2 bath house in the heart of everything. Step inside and you will find a foyer area. Off the right you will find two guest rooms and a shared bath. Keep going straight and you run into the large living area with gas log fireplace with brick hearth. To the left is kitchen with eating area and stainless appliances and granite countertops. Primary is off to the right of the living area.It has bathroom with two sinks, separate tub and shower and a large closet. This one features a great sized back yard that is fenced as well. Don't wait too long, call your Realtor today.
Last Agent to Sell the Property
Front Gate Realty LLC License #B18181 Listed on: 01/18/2025
Home Details
Home Type
- Single Family
Est. Annual Taxes
- $1,371
Year Built
- Built in 2007
Lot Details
- 7,405 Sq Ft Lot
- Privacy Fence
- Wood Fence
HOA Fees
- $14 Monthly HOA Fees
Parking
- 2 Car Garage
- Front Facing Garage
Home Design
- Ranch Style House
- Brick Exterior Construction
- Slab Foundation
- Architectural Shingle Roof
Interior Spaces
- 1,410 Sq Ft Home
- High Ceiling
- Ceiling Fan
- Multiple Fireplaces
- Gas Fireplace
- Living Room with Fireplace
Kitchen
- Eat-In Kitchen
- Free-Standing Electric Range
- <<microwave>>
- Dishwasher
Flooring
- Carpet
- Laminate
- Tile
Bedrooms and Bathrooms
- 3 Bedrooms
- Split Bedroom Floorplan
- 2 Full Bathrooms
Schools
- Flowood Elementary School
- Northwest Rankin Middle School
- Northwest Rankin High School
Utilities
- Cooling System Powered By Gas
- Central Heating and Cooling System
- Heating System Uses Natural Gas
- Natural Gas Connected
Community Details
- Farmington Station Subdivision
Listing and Financial Details
- Assessor Parcel Number G11q-000006-02360
Ownership History
Purchase Details
Home Financials for this Owner
Home Financials are based on the most recent Mortgage that was taken out on this home.Purchase Details
Home Financials for this Owner
Home Financials are based on the most recent Mortgage that was taken out on this home.Purchase Details
Home Financials for this Owner
Home Financials are based on the most recent Mortgage that was taken out on this home.Purchase Details
Similar Homes in Brandon, MS
Home Values in the Area
Average Home Value in this Area
Purchase History
| Date | Type | Sale Price | Title Company |
|---|---|---|---|
| Warranty Deed | -- | None Listed On Document | |
| Warranty Deed | -- | None Listed On Document | |
| Warranty Deed | -- | None Available | |
| Warranty Deed | -- | -- | |
| Warranty Deed | -- | -- |
Mortgage History
| Date | Status | Loan Amount | Loan Type |
|---|---|---|---|
| Open | $255,375 | VA | |
| Closed | $255,375 | VA | |
| Previous Owner | $178,125 | New Conventional | |
| Previous Owner | $128,000 | Construction |
Property History
| Date | Event | Price | Change | Sq Ft Price |
|---|---|---|---|---|
| 03/01/2025 03/01/25 | Sold | -- | -- | -- |
| 01/24/2025 01/24/25 | Pending | -- | -- | -- |
| 01/18/2025 01/18/25 | For Sale | $249,000 | +31.1% | $177 / Sq Ft |
| 12/20/2019 12/20/19 | Sold | -- | -- | -- |
| 11/23/2019 11/23/19 | Pending | -- | -- | -- |
| 10/03/2019 10/03/19 | For Sale | $189,900 | +15.1% | $135 / Sq Ft |
| 04/01/2014 04/01/14 | Sold | -- | -- | -- |
| 03/15/2014 03/15/14 | Pending | -- | -- | -- |
| 12/16/2013 12/16/13 | For Sale | $165,000 | -- | $116 / Sq Ft |
Tax History Compared to Growth
Tax History
| Year | Tax Paid | Tax Assessment Tax Assessment Total Assessment is a certain percentage of the fair market value that is determined by local assessors to be the total taxable value of land and additions on the property. | Land | Improvement |
|---|---|---|---|---|
| 2024 | $1,394 | $15,728 | $0 | $0 |
| 2023 | $1,371 | $15,518 | $0 | $0 |
| 2022 | $1,348 | $15,518 | $0 | $0 |
| 2021 | $1,348 | $15,518 | $0 | $0 |
| 2020 | $1,348 | $15,518 | $0 | $0 |
| 2019 | $1,220 | $13,949 | $0 | $0 |
| 2018 | $1,192 | $13,949 | $0 | $0 |
| 2017 | $1,192 | $13,949 | $0 | $0 |
| 2016 | $1,103 | $13,755 | $0 | $0 |
| 2015 | $1,103 | $13,755 | $0 | $0 |
| 2014 | $2,060 | $20,633 | $0 | $0 |
| 2013 | $2,060 | $20,633 | $0 | $0 |
Agents Affiliated with this Home
-
Stephanie Palmer Cummins

Seller's Agent in 2025
Stephanie Palmer Cummins
Front Gate Realty LLC
(769) 798-6000
109 Total Sales
-
Laine Flynn

Buyer's Agent in 2025
Laine Flynn
Front Gate Realty LLC
(601) 927-2257
60 Total Sales
-
Lori Flynt

Seller's Agent in 2019
Lori Flynt
EZ List, LLC
(601) 260-8358
38 Total Sales
-
T
Seller Co-Listing Agent in 2019
Trevor Goodlett
EXP Realty
-
Janelle Hederman

Seller's Agent in 2014
Janelle Hederman
Nix-Tann & Associates, Inc.
(601) 668-1558
50 Total Sales
-
Virginia Wyatt

Buyer's Agent in 2014
Virginia Wyatt
Wright & Company
(601) 955-0211
23 Total Sales
Map
Source: MLS United
MLS Number: 4101361
APN: G11Q-000006-02360
- 908 Fairview Place
- 357 Kings Ridge Cir
- 508 Oakleigh Place
- 341 Kings Ridge Cir
- 408 Abbey Woods
- 502 Spring Hill Place
- 418 Abbey Woods
- 302 Bedford Ct
- 409 Brighton Ct
- 501 Brighton Cir
- 316 Greensboro Dr
- 508 Jasmine Ct
- 503 W Abbey Place
- 341 Austin Cir
- 318 Fairview Dr
- 449 Abbey Woods
- 121 Poplar Ridge Dr
- 358 Austin Cir
- 124 Poplar Ridge Dr
- 120 Poplar Ridge Dr
