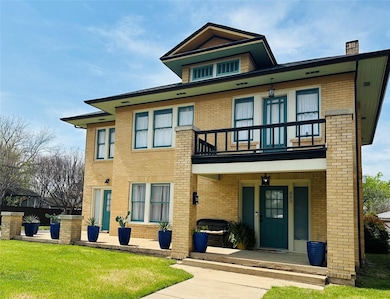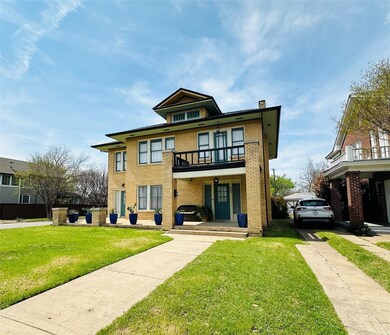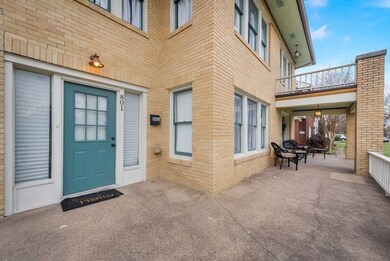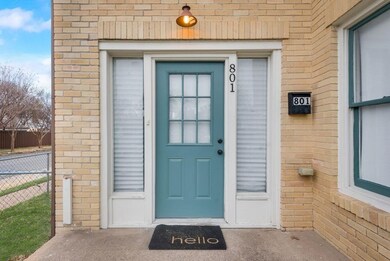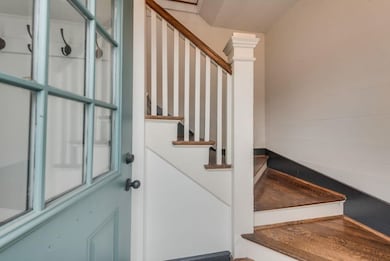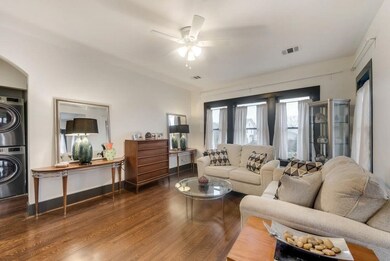
803 Woodlawn Ave Unit Full Bldg Dallas, TX 75208
Kessler NeighborhoodEstimated payment $5,472/month
Highlights
- Prairie Architecture
- Covered patio or porch
- Eat-In Kitchen
- Corner Lot
- Balcony
- Central Heating and Cooling System
About This Home
A century-old story is ready for its next chapter. This iconic 1924 Prairie-style full duplex + studio quarters sits proudly onthe corner of Woodlawn and Canty and is 101 years strong and listed on the National Historic Registry. With only threeowners in its lifetime, one family from 1924 to 2013, it’s a rare Oak Cliff treasure. Thoughtfully renovated in 2013, both2 bed, 1 bath units blend timeless architectural details with modern comfort. A 180 sq ft studio with half bath addsflexibility and is perfect as a guest space, creative studio, or income generator. Major improvements ensure peace ofmind: a full remodel in 2013, new roof in 2021, updated water heaters in both units 2021, and a striking upstairsbalcony rebuilt in 2022 with commercial-grade steel and concrete and is now twice the original size. The originalcarriage doors were replaced with a single modern garage door and opener in 2021. Each unit has access to the twocar garage. Located two blocks from Bishop Arts District, one block from Kidd Springs Park, and near MethodistHospital and downtown Dallas, this home offers walkability, income potential, and unmatched historic character. A trueOak Cliff classic that is rare, reimagined, and ready for its next owner.
Home Details
Home Type
- Single Family
Est. Annual Taxes
- $13,611
Year Built
- Built in 1924
Lot Details
- 7,275 Sq Ft Lot
- Chain Link Fence
- Corner Lot
- Back Yard
Parking
- 2 Car Garage
- Side Facing Garage
- Garage Door Opener
- Additional Parking
- On-Street Parking
Home Design
- Prairie Architecture
- Brick Exterior Construction
Interior Spaces
- 2,716 Sq Ft Home
- 2-Story Property
- Ceiling Fan
- Decorative Fireplace
Kitchen
- Eat-In Kitchen
- Gas Range
- Dishwasher
- Disposal
Bedrooms and Bathrooms
- 4 Bedrooms
Outdoor Features
- Balcony
- Covered patio or porch
- Rain Gutters
Schools
- Hogg Elementary School
- Adamson High School
Utilities
- Central Heating and Cooling System
- Heating System Uses Natural Gas
- Cable TV Available
Community Details
- Mrs L G Brown Mrs Ida Z Parker Subdivision
Listing and Financial Details
- Legal Lot and Block 10 / F3383
- Assessor Parcel Number 00000265939000000
Map
Home Values in the Area
Average Home Value in this Area
Tax History
| Year | Tax Paid | Tax Assessment Tax Assessment Total Assessment is a certain percentage of the fair market value that is determined by local assessors to be the total taxable value of land and additions on the property. | Land | Improvement |
|---|---|---|---|---|
| 2023 | $13,276 | $495,000 | $290,520 | $204,480 |
| 2022 | $12,377 | $495,000 | $290,520 | $204,480 |
| 2021 | $8,064 | $305,700 | $150,000 | $155,700 |
| 2020 | $8,293 | $305,700 | $150,000 | $155,700 |
| 2019 | $8,581 | $301,600 | $150,000 | $151,600 |
| 2018 | $6,459 | $237,530 | $75,000 | $162,530 |
| 2017 | $1,207 | $237,530 | $75,000 | $162,530 |
| 2016 | $5,252 | $193,130 | $75,000 | $118,130 |
| 2015 | $4,169 | $163,590 | $40,000 | $123,590 |
| 2014 | $4,169 | $151,980 | $40,000 | $111,980 |
Property History
| Date | Event | Price | Change | Sq Ft Price |
|---|---|---|---|---|
| 05/22/2025 05/22/25 | Price Changed | $775,000 | -6.1% | $285 / Sq Ft |
| 05/19/2025 05/19/25 | For Sale | $825,000 | -- | $304 / Sq Ft |
Purchase History
| Date | Type | Sale Price | Title Company |
|---|---|---|---|
| Vendors Lien | -- | Republic Title Of Tx | |
| Warranty Deed | -- | Chicago Title Insurance Comp | |
| Interfamily Deed Transfer | -- | None Available |
Mortgage History
| Date | Status | Loan Amount | Loan Type |
|---|---|---|---|
| Open | $481,100 | New Conventional |
Similar Homes in Dallas, TX
Source: North Texas Real Estate Information Systems (NTREIS)
MLS Number: 20941322
APN: 00000265939000000
- 803 Woodlawn Ave
- 722 Haines Ave
- 630 W Canty St Unit B6
- 630 W Canty St Unit A5
- 904 Haines Ave
- 617 Haines Ave
- 1023 Woodlawn Ave
- 512 W 7th St
- 500 W 7th St
- 1028 Haines Ave
- 625 N Madison Ave
- 524 W 7th St
- 810 N Madison Ave
- 813 Elsbeth St
- 1110 Haines Ave
- 820 Elsbeth St
- 824 Elsbeth St
- 828 Elsbeth St
- 522 Wickford St
- 747 Kessler Lake Dr

