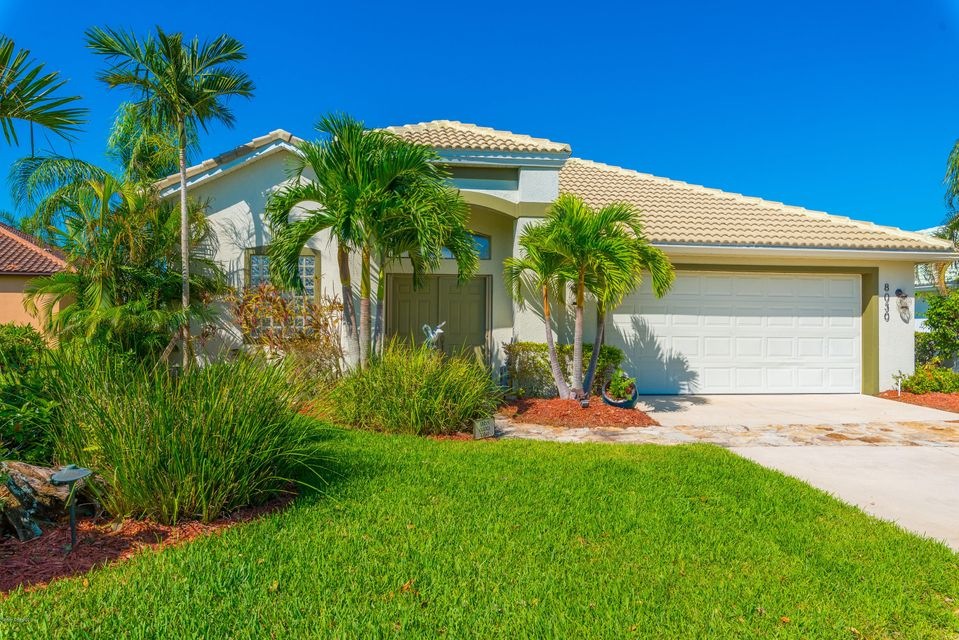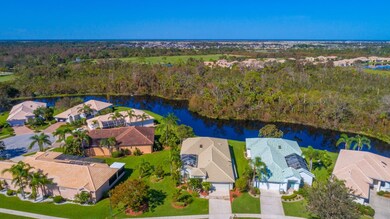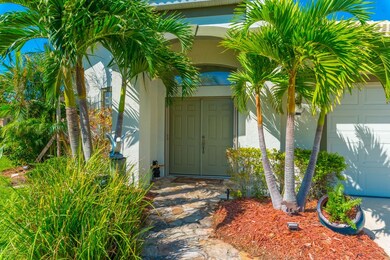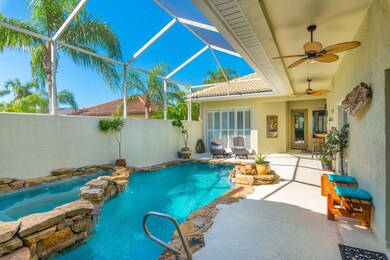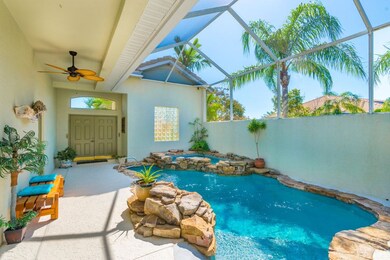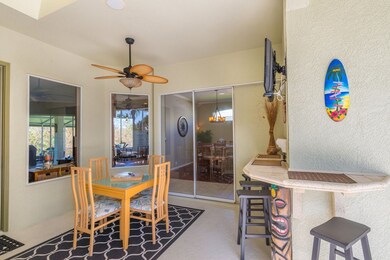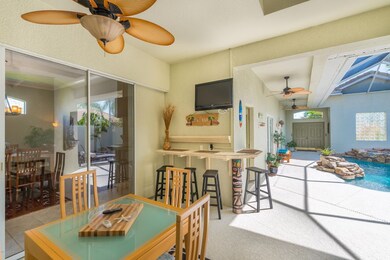
8030 Bradwick Way Melbourne, FL 32940
Baytree NeighborhoodHighlights
- Lake Front
- Gated with Attendant
- Home fronts a pond
- Quest Elementary School Rated A-
- Heated In Ground Pool
- Open Floorplan
About This Home
As of May 2019Welcome to the Most Beautiful Lakefront lot in the Neighborhood. Come Home to Your Private Courtyard and Relax Listening to the Waterfall by Your Heated Pool and Spa. The Kitchen is a Chefs Dream with Gas Stove top, Viking Appliances and a Bosch Dishwasher, complimented with Granite & Custom Maple Cabinetry. Master Bath was Just Remodeled featuring a Frameless Shower, Decorative Tile, Classic Vanities, and a Garden Tub. Some of the Many Upgrades are custom closets and Plantation shutters. Crown molding and recessed lighting. Surround sound throughout entire home including porch, pool area and garage. Rinnai tank less water heater and 17 seer Carrier Infiniti A/C. If you're looking for a smart home, This is it! Answer your doorbell, video conference with your guests, open/close your garage garage
Home Details
Home Type
- Single Family
Est. Annual Taxes
- $5,377
Year Built
- Built in 1997
Lot Details
- 10,454 Sq Ft Lot
- Home fronts a pond
- Lake Front
- East Facing Home
HOA Fees
- $8 Monthly HOA Fees
Parking
- 2 Car Attached Garage
Property Views
- Water
- Views of Preserve
- Pool
Home Design
- Tile Roof
- Concrete Siding
- Block Exterior
- Asphalt
- Stucco
Interior Spaces
- 1,873 Sq Ft Home
- 1-Story Property
- Open Floorplan
- Built-In Features
- Ceiling Fan
- Skylights
- Family Room
- Dining Room
- Screened Porch
Kitchen
- Breakfast Area or Nook
- Gas Range
- Microwave
- Dishwasher
- Disposal
Flooring
- Wood
- Tile
Bedrooms and Bathrooms
- 3 Bedrooms
- Split Bedroom Floorplan
- Walk-In Closet
- 2 Full Bathrooms
- Separate Shower in Primary Bathroom
Laundry
- Laundry Room
- Washer and Gas Dryer Hookup
Pool
- Heated In Ground Pool
- In Ground Spa
- Waterfall Pool Feature
- Screen Enclosure
Outdoor Features
- Patio
Schools
- Quest Elementary School
- Delaura Middle School
- Viera High School
Utilities
- Central Heating and Cooling System
- Electric Water Heater
Listing and Financial Details
- Assessor Parcel Number 26-36-15-Pu-0000g.0-0022.00
Community Details
Overview
- Baytree Pud Phase 1 Stage 1 5 Subdivision
- Maintained Community
Recreation
- Community Pool
Security
- Gated with Attendant
Ownership History
Purchase Details
Home Financials for this Owner
Home Financials are based on the most recent Mortgage that was taken out on this home.Purchase Details
Home Financials for this Owner
Home Financials are based on the most recent Mortgage that was taken out on this home.Purchase Details
Home Financials for this Owner
Home Financials are based on the most recent Mortgage that was taken out on this home.Purchase Details
Home Financials for this Owner
Home Financials are based on the most recent Mortgage that was taken out on this home.Purchase Details
Home Financials for this Owner
Home Financials are based on the most recent Mortgage that was taken out on this home.Purchase Details
Home Financials for this Owner
Home Financials are based on the most recent Mortgage that was taken out on this home.Similar Homes in Melbourne, FL
Home Values in the Area
Average Home Value in this Area
Purchase History
| Date | Type | Sale Price | Title Company |
|---|---|---|---|
| Warranty Deed | $390,000 | Prestige Ttl Of Brevard Llc | |
| Warranty Deed | $377,000 | Landing Title Agency Inc | |
| Warranty Deed | $362,500 | Alliance Title Insurance Age | |
| Warranty Deed | $355,000 | Ticor Title | |
| Warranty Deed | $449,900 | Alliance Title | |
| Warranty Deed | $41,900 | -- | |
| Deed | $41,900 | -- |
Mortgage History
| Date | Status | Loan Amount | Loan Type |
|---|---|---|---|
| Previous Owner | $301,600 | New Conventional | |
| Previous Owner | $294,400 | Adjustable Rate Mortgage/ARM | |
| Previous Owner | $284,000 | Purchase Money Mortgage | |
| Previous Owner | $200,000 | Credit Line Revolving | |
| Previous Owner | $359,900 | Purchase Money Mortgage | |
| Previous Owner | $100,000 | Credit Line Revolving | |
| Previous Owner | $10,000 | Credit Line Revolving | |
| Previous Owner | $199,500 | Unknown | |
| Previous Owner | $201,000 | New Conventional | |
| Previous Owner | $175,000 | New Conventional | |
| Previous Owner | $24,000 | New Conventional | |
| Previous Owner | $142,400 | No Value Available |
Property History
| Date | Event | Price | Change | Sq Ft Price |
|---|---|---|---|---|
| 05/24/2019 05/24/19 | Sold | $390,000 | -2.3% | $208 / Sq Ft |
| 04/06/2019 04/06/19 | Pending | -- | -- | -- |
| 04/03/2019 04/03/19 | For Sale | $399,000 | +5.8% | $213 / Sq Ft |
| 10/27/2017 10/27/17 | Sold | $377,000 | -0.8% | $201 / Sq Ft |
| 09/19/2017 09/19/17 | Pending | -- | -- | -- |
| 09/14/2017 09/14/17 | For Sale | $379,900 | +4.8% | $203 / Sq Ft |
| 10/16/2015 10/16/15 | Sold | $362,500 | -90.2% | $194 / Sq Ft |
| 08/28/2015 08/28/15 | Pending | -- | -- | -- |
| 08/21/2015 08/21/15 | For Sale | $3,699,000 | -- | $1,975 / Sq Ft |
Tax History Compared to Growth
Tax History
| Year | Tax Paid | Tax Assessment Tax Assessment Total Assessment is a certain percentage of the fair market value that is determined by local assessors to be the total taxable value of land and additions on the property. | Land | Improvement |
|---|---|---|---|---|
| 2023 | $6,469 | $333,100 | $0 | $0 |
| 2022 | $6,176 | $323,400 | $0 | $0 |
| 2021 | $6,153 | $313,990 | $75,000 | $238,990 |
| 2020 | $6,009 | $310,590 | $75,000 | $235,590 |
| 2019 | $5,855 | $295,000 | $0 | $0 |
| 2017 | $5,315 | $265,440 | $0 | $0 |
| 2016 | $5,377 | $259,150 | $78,000 | $181,150 |
| 2015 | $4,325 | $184,390 | $48,000 | $136,390 |
| 2014 | $4,344 | $182,930 | $48,000 | $134,930 |
Agents Affiliated with this Home
-
Cindy Harrowsmith

Seller's Agent in 2019
Cindy Harrowsmith
HomeLife Properties, LLC
(321) 917-7878
3 in this area
92 Total Sales
-
A
Buyer's Agent in 2019
Aaron Young
Kirschner Real Estate G
-
Angela OBrien

Seller's Agent in 2017
Angela OBrien
RE/MAX
(321) 795-9089
88 Total Sales
-
M
Seller's Agent in 2015
Mary Goodwin
Kirschner Real Estate G
-
C
Seller Co-Listing Agent in 2015
Cari Curri
Kirschner Real Estate G
Map
Source: Space Coast MLS (Space Coast Association of REALTORS®)
MLS Number: 793631
APN: 26-36-15-PU-0000G.0-0022.00
- 8017 Bradwick Way
- 8051 Daventry Dr
- 8002 Bradwick Way
- 881 Glen Abbey Way
- 636 Deerhurst Dr
- 8201 Simpkins Way
- 8213 Simpkins Way
- 8216 Simpkins Way
- 448 Birchington Ln
- 250 Baytree Dr
- 8064 Kingswood Way
- 209 Ashbourne Ct
- 1270 Palm Garden Place
- 1075 Shiloh Dr
- 1216 Shiloh Dr
- 7914 Creshire Ct
- 3223 Alandi Dr
- 1132 Cypress Trace Dr
- 685 Griffin Ln
- 1181 Cypress Trace Dr
