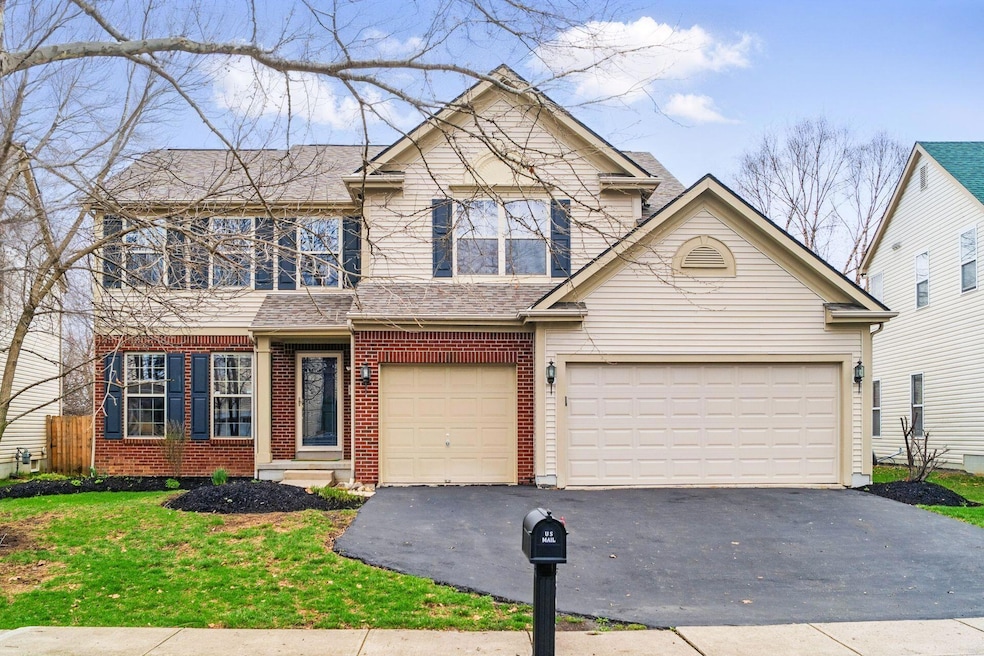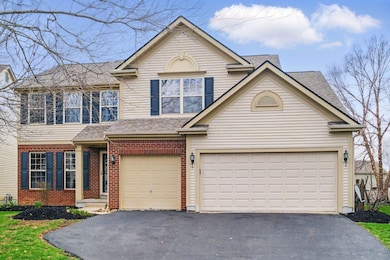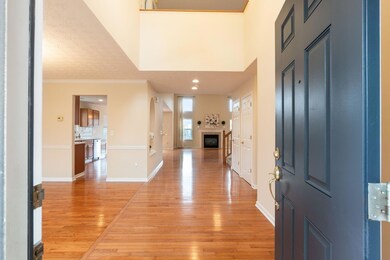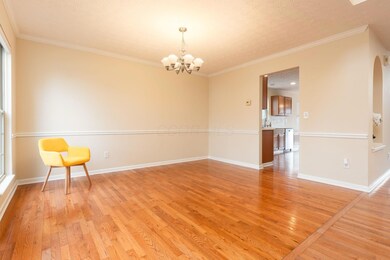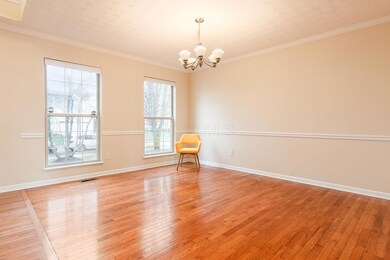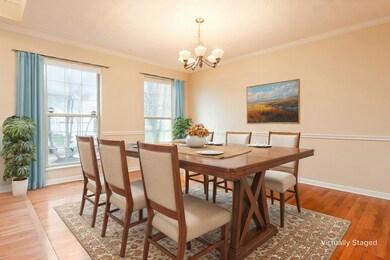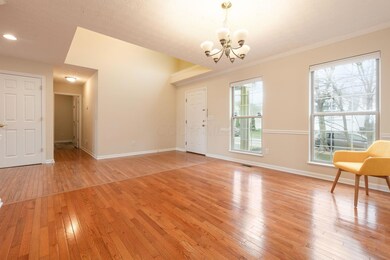
8030 Lazelle Woods Dr Westerville, OH 43081
Worthington Park NeighborhoodHighlights
- Spa
- Deck
- In-Law or Guest Suite
- Thomas Worthington High School Rated A-
- 3 Car Attached Garage
- Park
About This Home
As of April 2025Introducing this 5 level, 4 bdrm, 3.5 bth home! Nearly 3,300 sq.ft. you'll be impressed with the space. Entering the home you will find HDWD flrs throughout the 1st level, dining rm, kitchen w/quartz countertops w/new SS refrigerator opening to the eating space & 2 story great rm w/gas FP. Up one level is the Primary suite w/deluxe bth, walk-in closet & soaking tub. Up one more are 3 generous sized bdrms & full bath. Down one level from the main level, is a lge family rm & full bth. Down one more, is a storage area w/mechanicals. This summer relax on the open deck looking out to the lge rear yard. This property offers a 3 car garage! Worthington schools, close to Polaris Mall & Freeways. New roof '21 & hot water tank '25. This fantastic home is ready for a new owner! Don't miss it!
Last Agent to Sell the Property
Coldwell Banker Realty License #2000008406 Listed on: 04/04/2025

Home Details
Home Type
- Single Family
Est. Annual Taxes
- $10,442
Year Built
- Built in 2003
Lot Details
- 10,454 Sq Ft Lot
Parking
- 3 Car Attached Garage
Home Design
- Brick Exterior Construction
- Block Foundation
- Vinyl Siding
Interior Spaces
- 3,263 Sq Ft Home
- 5-Story Property
- Gas Log Fireplace
- Insulated Windows
- Family Room
- Carpet
- Home Security System
- Laundry on main level
- Basement
Kitchen
- Electric Range
- Dishwasher
Bedrooms and Bathrooms
- 4 Bedrooms
- In-Law or Guest Suite
Outdoor Features
- Spa
- Deck
Utilities
- Forced Air Heating and Cooling System
- Heating System Uses Gas
- Gas Water Heater
Community Details
- Park
Listing and Financial Details
- Assessor Parcel Number 610-263937
Ownership History
Purchase Details
Home Financials for this Owner
Home Financials are based on the most recent Mortgage that was taken out on this home.Purchase Details
Home Financials for this Owner
Home Financials are based on the most recent Mortgage that was taken out on this home.Similar Homes in Westerville, OH
Home Values in the Area
Average Home Value in this Area
Purchase History
| Date | Type | Sale Price | Title Company |
|---|---|---|---|
| Warranty Deed | $555,800 | Stewart Title | |
| Survivorship Deed | $277,500 | Transohio Residential Title |
Mortgage History
| Date | Status | Loan Amount | Loan Type |
|---|---|---|---|
| Open | $305,800 | New Conventional | |
| Previous Owner | $130,420 | Credit Line Revolving | |
| Previous Owner | $144,000 | Unknown | |
| Previous Owner | $150,000 | Unknown | |
| Previous Owner | $110,000 | Unknown | |
| Previous Owner | $221,900 | Purchase Money Mortgage |
Property History
| Date | Event | Price | Change | Sq Ft Price |
|---|---|---|---|---|
| 04/25/2025 04/25/25 | Sold | $555,800 | +3.0% | $170 / Sq Ft |
| 04/04/2025 04/04/25 | For Sale | $539,800 | -- | $165 / Sq Ft |
Tax History Compared to Growth
Tax History
| Year | Tax Paid | Tax Assessment Tax Assessment Total Assessment is a certain percentage of the fair market value that is determined by local assessors to be the total taxable value of land and additions on the property. | Land | Improvement |
|---|---|---|---|---|
| 2024 | $15,450 | $170,070 | $35,000 | $135,070 |
| 2023 | $9,985 | $170,065 | $35,000 | $135,065 |
| 2022 | $10,077 | $136,190 | $18,900 | $117,290 |
| 2021 | $9,296 | $136,190 | $18,900 | $117,290 |
| 2020 | $8,954 | $136,190 | $18,900 | $117,290 |
| 2019 | $8,212 | $112,700 | $15,750 | $96,950 |
| 2018 | $7,519 | $112,700 | $15,750 | $96,950 |
| 2017 | $7,221 | $112,700 | $15,750 | $96,950 |
| 2016 | $7,083 | $99,760 | $24,680 | $75,080 |
| 2015 | $7,084 | $99,760 | $24,680 | $75,080 |
| 2014 | $7,081 | $99,760 | $24,680 | $75,080 |
| 2013 | $3,523 | $99,750 | $24,675 | $75,075 |
Agents Affiliated with this Home
-
Maggie Chudik

Seller's Agent in 2025
Maggie Chudik
Coldwell Banker Realty
(614) 554-4702
3 in this area
298 Total Sales
-
Steve Smith

Buyer's Agent in 2025
Steve Smith
Keller Williams Consultants
(614) 205-3394
2 in this area
369 Total Sales
-
John Leppert
J
Buyer Co-Listing Agent in 2025
John Leppert
Keller Williams Consultants
(614) 402-5258
1 in this area
1 Total Sale
Map
Source: Columbus and Central Ohio Regional MLS
MLS Number: 225010186
APN: 610-263937
- 1296 Blacksmith Dr
- 8135 Barlow Rd
- 1331 Chaseley Ct
- 7852 Heathcock Ct
- 7879 Sudeley Ct
- 1126 Welwyn Dr
- 1193 Hollytree Ln Unit 1193
- 1209 Snohomish Ave
- 8162 Baltimore Ave Unit 8F
- 8194 Baltimore Ave Unit 6E
- 8321 Sable Crossing Dr
- 7838 Kiowa Way
- 8185 Olde Richmond Ln Unit 5C
- 8368 Sable Crossing Dr
- 962 Charleston Way Dr Unit 10B
- 8271 Carano Way Unit 15
- 932 Philadelphia Dr Unit 14D
- 7805 Kiowa Way
- 920 Charnwood Ln Unit 10A
- 907 Soramill Ln Unit 8E
