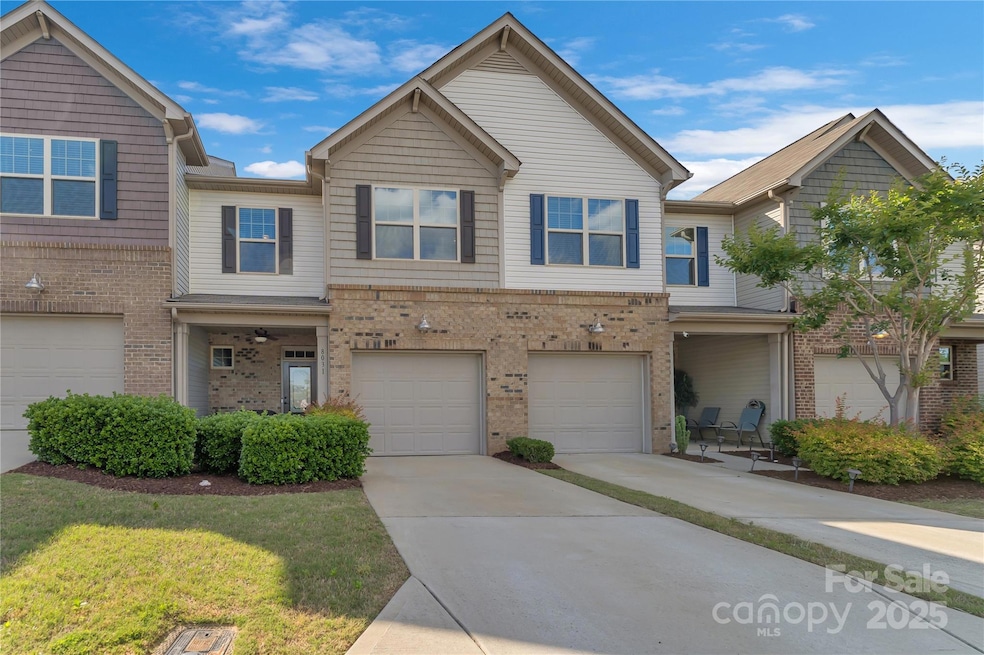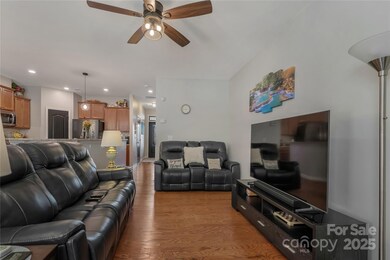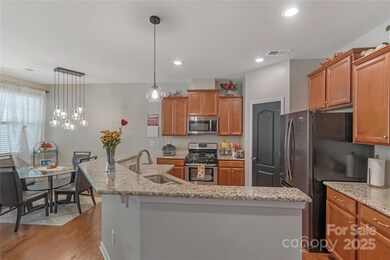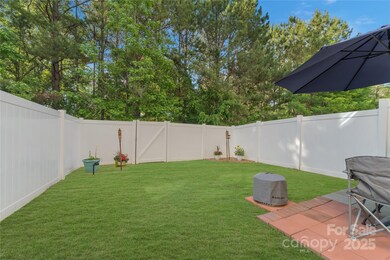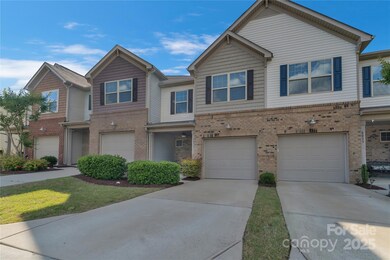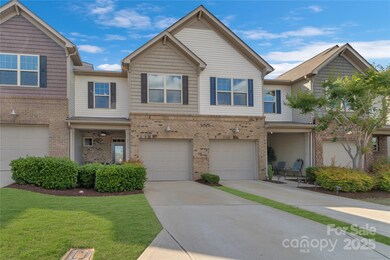
8031 Scarlet Oak Terrace Indian Land, SC 29707
Highlights
- Fireplace
- 1 Car Attached Garage
- Central Heating and Cooling System
- Van Wyck Elementary School Rated A-
About This Home
As of June 2025Welcome to 8031 Scarlet Oak Terrace, a beautifully maintained 3-bedroom, 2.5-bath townhome in The Grove at Indian Land. Built in 2017, this two-story townhome offers 1,731 sq ft of open living space, featuring granite countertops, stainless steel appliances, a breakfast bar, and a spacious pantry. The main level boasts hardwood floors and a cozy gas fireplace, while the upper level includes a large primary suite with a walk-in closet and ensuite bath, plus two additional bedrooms and a full bath. Enjoy the privacy of a fully fenced backyard with a covered patio backing up to a wooded area. Located near the community pool, mailboxes, and pocket park, and within walking distance to the Promenade at Carolina Reserve for shopping and dining. This move-in-ready home combines comfort and convenience in a prime location
Last Agent to Sell the Property
NorthGroup Real Estate LLC Brokerage Email: Blakesmithrealtor@gmail.com License #116924 Listed on: 05/10/2025

Last Buyer's Agent
NorthGroup Real Estate LLC Brokerage Email: Blakesmithrealtor@gmail.com License #116924 Listed on: 05/10/2025

Townhouse Details
Home Type
- Townhome
Est. Annual Taxes
- $2,092
Year Built
- Built in 2017
HOA Fees
- $210 Monthly HOA Fees
Parking
- 1 Car Attached Garage
- Driveway
Home Design
- Brick Exterior Construction
- Slab Foundation
- Vinyl Siding
Interior Spaces
- 2-Story Property
- Fireplace
Kitchen
- Gas Oven
- Gas Range
Bedrooms and Bathrooms
- 3 Bedrooms
Utilities
- Central Heating and Cooling System
Community Details
- The Grove Association
- The Grove Subdivision
- Mandatory home owners association
Listing and Financial Details
- Assessor Parcel Number 0013M-0B-127.00
Ownership History
Purchase Details
Home Financials for this Owner
Home Financials are based on the most recent Mortgage that was taken out on this home.Purchase Details
Home Financials for this Owner
Home Financials are based on the most recent Mortgage that was taken out on this home.Purchase Details
Home Financials for this Owner
Home Financials are based on the most recent Mortgage that was taken out on this home.Purchase Details
Home Financials for this Owner
Home Financials are based on the most recent Mortgage that was taken out on this home.Purchase Details
Home Financials for this Owner
Home Financials are based on the most recent Mortgage that was taken out on this home.Similar Homes in the area
Home Values in the Area
Average Home Value in this Area
Purchase History
| Date | Type | Sale Price | Title Company |
|---|---|---|---|
| Warranty Deed | $350,000 | None Listed On Document | |
| Warranty Deed | $353,900 | None Listed On Document | |
| Deed | $263,000 | None Available | |
| Deed | $226,000 | None Available | |
| Limited Warranty Deed | $193,335 | None Available |
Mortgage History
| Date | Status | Loan Amount | Loan Type |
|---|---|---|---|
| Previous Owner | $283,120 | New Conventional | |
| Previous Owner | $248,900 | New Conventional | |
| Previous Owner | $224,613 | FHA | |
| Previous Owner | $214,700 | New Conventional | |
| Previous Owner | $189,832 | FHA |
Property History
| Date | Event | Price | Change | Sq Ft Price |
|---|---|---|---|---|
| 06/26/2025 06/26/25 | Sold | $350,000 | -2.8% | $202 / Sq Ft |
| 05/10/2025 05/10/25 | For Sale | $360,000 | +1.7% | $208 / Sq Ft |
| 03/28/2024 03/28/24 | Sold | $353,900 | 0.0% | $206 / Sq Ft |
| 02/08/2024 02/08/24 | For Sale | $353,900 | +34.6% | $206 / Sq Ft |
| 03/10/2021 03/10/21 | Sold | $263,000 | +1.9% | $153 / Sq Ft |
| 02/11/2021 02/11/21 | For Sale | $258,000 | +14.2% | $151 / Sq Ft |
| 02/11/2021 02/11/21 | Pending | -- | -- | -- |
| 08/15/2019 08/15/19 | Sold | $226,000 | 0.0% | $138 / Sq Ft |
| 06/24/2019 06/24/19 | Pending | -- | -- | -- |
| 06/21/2019 06/21/19 | For Sale | $225,990 | 0.0% | $138 / Sq Ft |
| 06/02/2019 06/02/19 | Price Changed | $225,990 | -- | $138 / Sq Ft |
Tax History Compared to Growth
Tax History
| Year | Tax Paid | Tax Assessment Tax Assessment Total Assessment is a certain percentage of the fair market value that is determined by local assessors to be the total taxable value of land and additions on the property. | Land | Improvement |
|---|---|---|---|---|
| 2024 | $2,092 | $11,676 | $2,400 | $9,276 |
| 2023 | $1,995 | $11,676 | $2,400 | $9,276 |
| 2022 | $1,929 | $11,676 | $2,400 | $9,276 |
| 2021 | $1,444 | $8,684 | $1,600 | $7,084 |
| 2020 | $1,481 | $8,684 | $1,600 | $7,084 |
| 2019 | $2,573 | $7,608 | $1,200 | $6,408 |
| 2018 | $2,476 | $7,608 | $1,200 | $6,408 |
| 2017 | $101 | $0 | $0 | $0 |
| 2016 | $0 | $0 | $0 | $0 |
Agents Affiliated with this Home
-
Blake Smith

Seller's Agent in 2025
Blake Smith
NorthGroup Real Estate LLC
(704) 441-1136
3 in this area
36 Total Sales
-
Holly Patti
H
Seller's Agent in 2024
Holly Patti
Keller Williams South Park
(717) 991-8148
1 in this area
35 Total Sales
-
Tara Ganesh

Seller Co-Listing Agent in 2024
Tara Ganesh
Keller Williams South Park
(704) 794-8979
4 in this area
117 Total Sales
-
Mary McCloskey

Seller's Agent in 2021
Mary McCloskey
Allen Tate Realtors
(704) 400-0955
13 in this area
200 Total Sales
-
Colleen Essick

Buyer's Agent in 2021
Colleen Essick
Allen Tate Realtors
(803) 814-5905
1 in this area
73 Total Sales
-
Melissa Christiansen

Seller's Agent in 2019
Melissa Christiansen
EXP Realty LLC Ballantyne
(704) 962-6026
9 in this area
57 Total Sales
Map
Source: Canopy MLS (Canopy Realtor® Association)
MLS Number: 4256854
APN: 0013M-0B-127.00
- 8039 Scarlet Oak Terrace
- 3033 Honeylocust Ln
- 5033 Mockernut Ln
- 4106 Perth Rd
- 4093 Perth Rd
- 5332 Orchid Bloom Dr
- 5391 Orchid Bloom Dr
- 6007 Edinburgh Ln
- 7015 Gracefield Ln
- 4022 Perth Rd
- 5236 Spanish Ivy Ln
- 3436 Scottish Fern Ln Unit 172
- 1082 Wallace Lake Rd
- 3008 Sweetleaf Dr
- 6961 Liverpool Ct
- 2042 Newport Dr
- 33124 Tanager Ct
- 919 Lily Magnolia Ct
- 28129 Song Sparrow Ln Unit 14
- 2108 Clarion Dr
