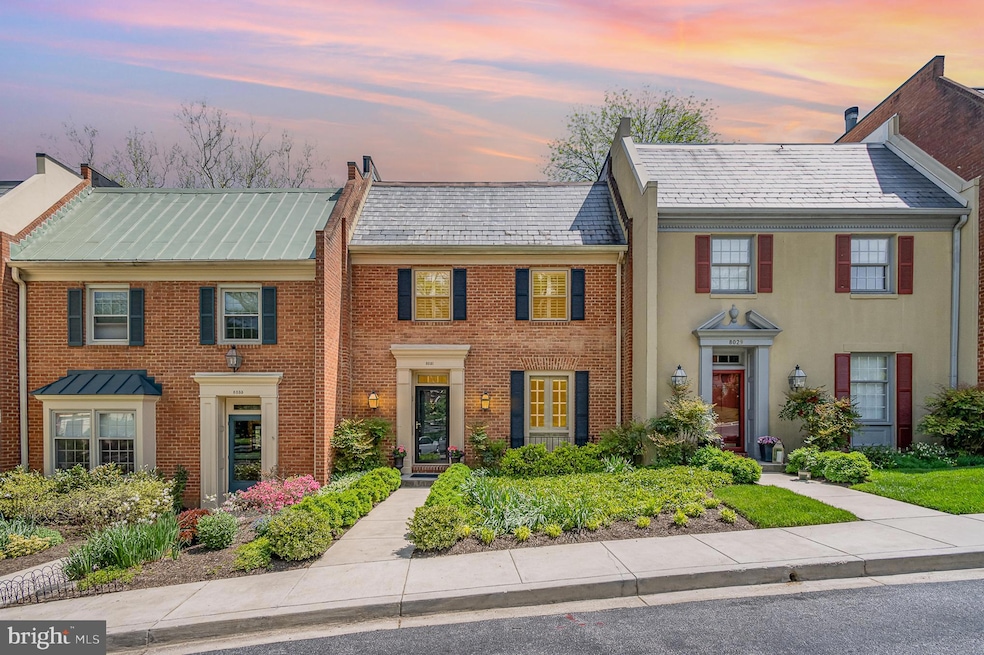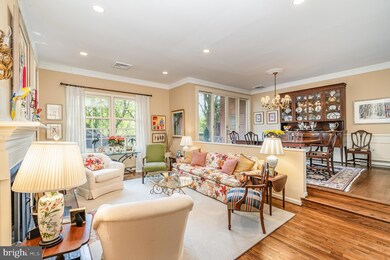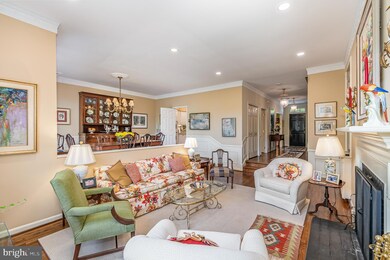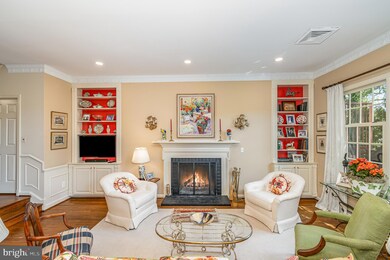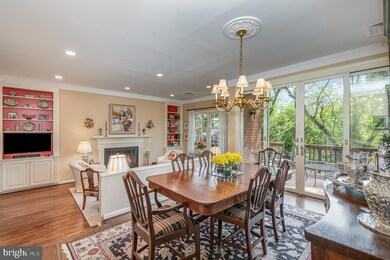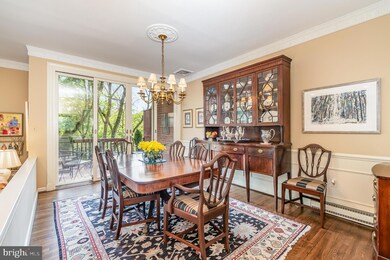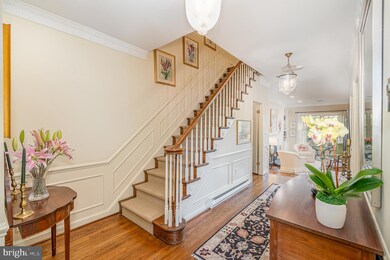
8031 Strauff Rd Towson, MD 21204
Highlights
- Traditional Architecture
- Wood Flooring
- 1 Fireplace
- Riderwood Elementary School Rated A-
- Attic
- Community Pool
About This Home
As of September 2024OUTSTANDING OPPORTUNITY TO LIVE THE THORNTON WOOD LIFE! INCREDIBLE RUXTON LOCATION - BREATHTAKING GROUNDS - ON SITE POOL AND TENNIS - STATELY TOWNHOUSE DESIGN - MAIN LEVEL FEATURES A GENEROUSLY WIDE FRONT ENTRY WITH HALF BATH AND COAT CLOSET; DEN WITH BUILTINS, CROWN, WAINSCOTTING AND PASS THROUGH TO KITCHEN; SUNKEN LIVING ROOM WITH WOOD BURNING FIREPLACE, CROWN AND BUILT-INS WITH LOWER CABINETRY; DINING ROOM WITH WAINSCOTTING, CROWN AND SOARING SLIDERS TO THE REAR DECK; AND KITCHEN WITH WHITE CABINETS (SOME GLASS FRONT), BEVELLED GRANITE COUNTERTOPS, DOUBLE WALL OVENS, COOKTOP, PANTRY AND MIRRORED BACKSPLASH. UPPER LEVEL WITH LARGE PRIMARY SUITE, DOOR TO BALCONY, DRESSING ROOM WITH WALK IN CLOSET AND FULL BATH; TWO ADDITIONAL BEDROOMS WITH CUSTOM PLANTATION SHUTTERS; SECTIONED HALL BATH; WALKIN HALL CLOSET AND DROPSTAIR TO ATTIC. THE DAYLIGHT LOWER LEVEL CONTAINS A FAMILY ROOM WITH SLIDER TO A BRICK PATIO AND SMALL FENCED AREA; STORAGE/LAUNDRY ROOM WITH SHELVING THAT HOLDS A TON AND WOULD BE A GREAT WORKSHOP OR BONUS FINISHED SPACE; AND FULL BATH. THE REAR EXTERIOR IS IMPROVED WITH A MAIN LEVEL DECK, PRIMARY SUITE BALCONY, GROUND LEVEL BRICK PATIO AND SMALL FENCED AREA . CONVENIENT TO EVERYTHING, THORNTON WOOD HAS LONG BEEN KNOWN AS HAVING AN EXTRAORDINARY PARK-LIKE SETTING WITH A GEM OF A POOL AND A TENNIS COURT (RECENTLY LINED FOR PICKLE) WHO COULD ASK FOR ANYTHING MORE!
Townhouse Details
Home Type
- Townhome
Est. Annual Taxes
- $5,412
Year Built
- Built in 1974
HOA Fees
- $577 Monthly HOA Fees
Parking
- 2 Parking Spaces
Home Design
- Traditional Architecture
- Brick Exterior Construction
- Block Foundation
Interior Spaces
- Property has 3 Levels
- Built-In Features
- Crown Molding
- Wainscoting
- 1 Fireplace
- Entrance Foyer
- Family Room
- Living Room
- Formal Dining Room
- Den
- Storage Room
- Wood Flooring
- Attic
Kitchen
- Built-In Oven
- Cooktop
- Dishwasher
- Disposal
Bedrooms and Bathrooms
- 3 Bedrooms
- En-Suite Primary Bedroom
- En-Suite Bathroom
- Cedar Closet
- Walk-In Closet
Laundry
- Dryer
- Washer
Partially Finished Basement
- Heated Basement
- Walk-Out Basement
- Connecting Stairway
- Exterior Basement Entry
- Basement with some natural light
Schools
- Riderwood Elementary School
- Dumbarton Middle School
- Towson High Law & Public Policy
Utilities
- Central Air
- Electric Baseboard Heater
- Electric Water Heater
Listing and Financial Details
- Assessor Parcel Number 04081600013822
Community Details
Overview
- Association fees include common area maintenance, management, pool(s), road maintenance
- Thornton Wood Subdivision
Amenities
- Common Area
Recreation
- Tennis Courts
- Community Pool
Pet Policy
- Pets Allowed
Ownership History
Purchase Details
Home Financials for this Owner
Home Financials are based on the most recent Mortgage that was taken out on this home.Purchase Details
Similar Homes in the area
Home Values in the Area
Average Home Value in this Area
Purchase History
| Date | Type | Sale Price | Title Company |
|---|---|---|---|
| Deed | $425,000 | Cotton Duck Title Co | |
| Deed | -- | -- |
Mortgage History
| Date | Status | Loan Amount | Loan Type |
|---|---|---|---|
| Open | $300,000 | Credit Line Revolving |
Property History
| Date | Event | Price | Change | Sq Ft Price |
|---|---|---|---|---|
| 05/13/2025 05/13/25 | For Rent | $3,800 | 0.0% | -- |
| 09/16/2024 09/16/24 | Sold | $590,000 | -4.7% | $235 / Sq Ft |
| 05/29/2024 05/29/24 | Price Changed | $619,000 | -4.6% | $246 / Sq Ft |
| 05/08/2024 05/08/24 | For Sale | $649,000 | +52.7% | $258 / Sq Ft |
| 08/19/2019 08/19/19 | Sold | $425,000 | -3.4% | $169 / Sq Ft |
| 02/20/2019 02/20/19 | Pending | -- | -- | -- |
| 01/22/2019 01/22/19 | Price Changed | $439,900 | -4.3% | $175 / Sq Ft |
| 12/13/2018 12/13/18 | For Sale | $459,500 | -- | $183 / Sq Ft |
Tax History Compared to Growth
Tax History
| Year | Tax Paid | Tax Assessment Tax Assessment Total Assessment is a certain percentage of the fair market value that is determined by local assessors to be the total taxable value of land and additions on the property. | Land | Improvement |
|---|---|---|---|---|
| 2025 | $6,573 | $446,500 | $190,000 | $256,500 |
| 2024 | $6,573 | $446,500 | $190,000 | $256,500 |
| 2023 | $3,272 | $446,500 | $190,000 | $256,500 |
| 2022 | $6,952 | $488,700 | $190,000 | $298,700 |
| 2021 | $6,764 | $473,933 | $0 | $0 |
| 2020 | $5,565 | $459,167 | $0 | $0 |
| 2019 | $5,386 | $444,400 | $190,000 | $254,400 |
| 2018 | $6,325 | $444,100 | $0 | $0 |
| 2017 | $6,145 | $443,800 | $0 | $0 |
| 2016 | -- | $443,500 | $0 | $0 |
| 2015 | -- | $436,300 | $0 | $0 |
| 2014 | -- | $429,100 | $0 | $0 |
Agents Affiliated with this Home
-
L
Seller's Agent in 2025
Lynn Plack
Hubble Bisbee Christie's International Real Estate
-
K
Seller's Agent in 2024
Kelle Sawers
Compass
-
C
Seller Co-Listing Agent in 2024
Charles Carrol
Compass
-
d
Buyer's Agent in 2024
datacorrect BrightMLS
Non Subscribing Office
-
S
Seller's Agent in 2019
Sara Gormley
Berkshire Hathaway HomeServices Homesale Realty
Map
Source: Bright MLS
MLS Number: MDBC2095550
APN: 08-1600013822
- 2006 W Joppa Rd
- 8203 Bellona Ave
- 1606 Jeffers Rd
- 8300 Thornton Rd
- 8210 Bellona Ave
- 1608 Templeton Rd
- 12 Lochmoor Ct
- 1914 Ruxton Rd
- 8205 Robin Hood Ct
- 7819 Overbrook Rd
- 851 Kellogg Rd
- 2208 Fox Hunt Ln
- 1516 Berwick Rd
- 1021 Jamieson Rd
- 1242 Clearfield Cir
- 7624 Lhirondelle Club Rd
- 829 Kellogg Rd
- 19 Coldwater Ct
- 11 Lacosta Ct
- 823 Kellogg Rd
