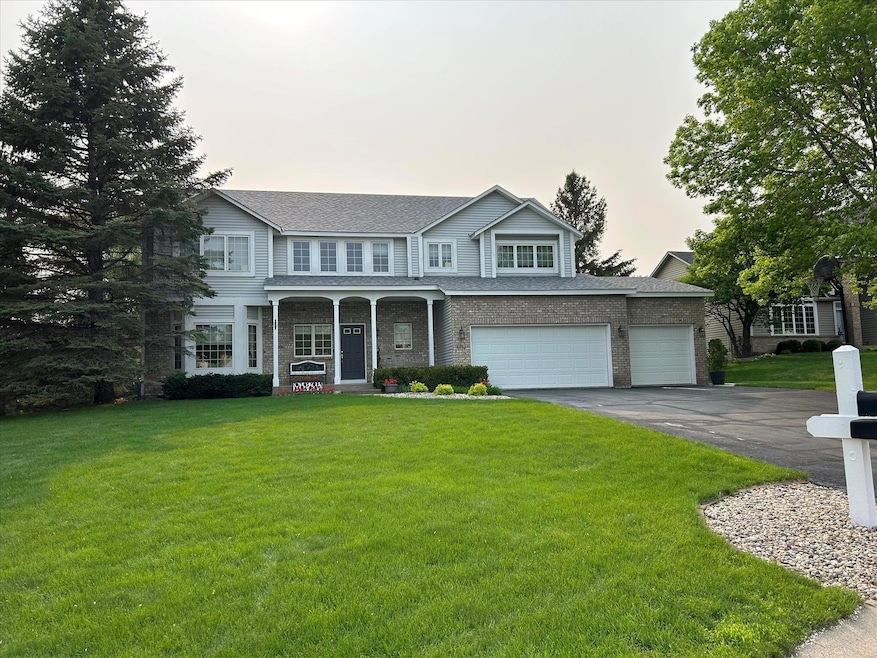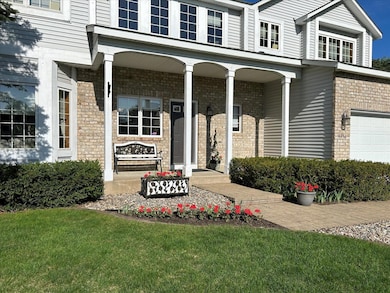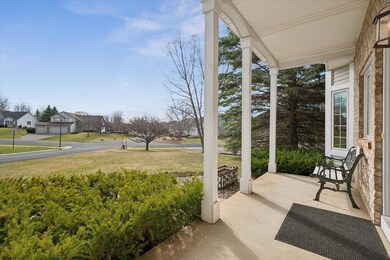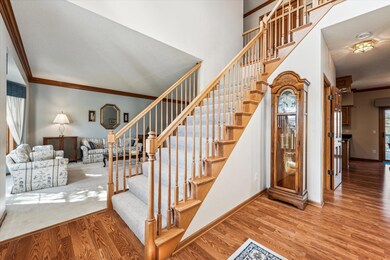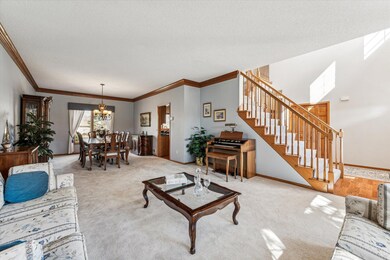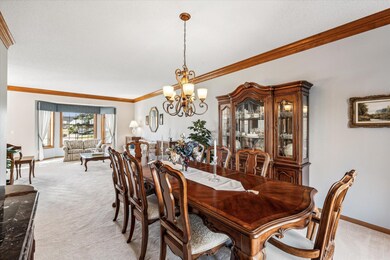
8032 Lismore Cir Eden Prairie, MN 55347
Highlights
- Deck
- 1 Fireplace
- The kitchen features windows
- Forest Hills Elementary School Rated A
- No HOA
- 3 Car Attached Garage
About This Home
As of July 2024Step into luxury through the grand staircase entrance of this magnificent home. The formal sitting room boasts a large bay window, flooding the space with natural light and highlighting its wood details and crown molding. Entertain with ease in the spacious dining room, adjacent to the gourmet kitchen featuring granite countertops, ample cabinetry, and stainless steel appliances. The eat-in kitchen area leads seamlessly into the cozy main living room, complete with a gas fireplace for chilly evenings. Upstairs, the primary suite awaits, offering a vaulted ceiling, walk-in closet, and a spa-like 5-piece bath with a soaker tub and glass door shower. Find a full bath and 4 additional bedrooms, with a jack and jill bath, provide plenty of space for guests. The lower level offers a recreation area, media room with built-in shelving, and abundant storage. Outside, enjoy the expansive deck overlooking the huge backyard. With new carpet, newer AC, siding, and roof, this home is move-in ready!
Last Agent to Sell the Property
Kelly Cofer
Redfin Corporation Listed on: 04/12/2024

Home Details
Home Type
- Single Family
Est. Annual Taxes
- $7,755
Year Built
- Built in 1995
Lot Details
- 0.36 Acre Lot
- Lot Dimensions are 66x171x81x27x216
Parking
- 3 Car Attached Garage
- Garage Door Opener
Interior Spaces
- 2-Story Property
- 1 Fireplace
Kitchen
- Cooktop
- Microwave
- Dishwasher
- The kitchen features windows
Bedrooms and Bathrooms
- 5 Bedrooms
Laundry
- Dryer
- Washer
Finished Basement
- Sump Pump
- Drain
- Basement Window Egress
Additional Features
- Deck
- Forced Air Heating and Cooling System
Community Details
- No Home Owners Association
- Shores Of Mitchell Lake 2Nd Add Subdivision
Listing and Financial Details
- Assessor Parcel Number 1811622140011
Ownership History
Purchase Details
Home Financials for this Owner
Home Financials are based on the most recent Mortgage that was taken out on this home.Purchase Details
Similar Homes in the area
Home Values in the Area
Average Home Value in this Area
Purchase History
| Date | Type | Sale Price | Title Company |
|---|---|---|---|
| Deed | $733,200 | -- | |
| Warranty Deed | $242,100 | -- |
Mortgage History
| Date | Status | Loan Amount | Loan Type |
|---|---|---|---|
| Open | $733,200 | New Conventional |
Property History
| Date | Event | Price | Change | Sq Ft Price |
|---|---|---|---|---|
| 07/01/2024 07/01/24 | Sold | $733,200 | -0.8% | $186 / Sq Ft |
| 05/20/2024 05/20/24 | Pending | -- | -- | -- |
| 05/09/2024 05/09/24 | Price Changed | $739,000 | -1.5% | $188 / Sq Ft |
| 04/20/2024 04/20/24 | For Sale | $750,000 | +2.3% | $190 / Sq Ft |
| 04/18/2024 04/18/24 | Off Market | $733,200 | -- | -- |
| 04/12/2024 04/12/24 | For Sale | $750,000 | -- | $190 / Sq Ft |
Tax History Compared to Growth
Tax History
| Year | Tax Paid | Tax Assessment Tax Assessment Total Assessment is a certain percentage of the fair market value that is determined by local assessors to be the total taxable value of land and additions on the property. | Land | Improvement |
|---|---|---|---|---|
| 2023 | $7,956 | $669,800 | $179,500 | $490,300 |
| 2022 | $6,483 | $650,900 | $174,400 | $476,500 |
| 2021 | $6,149 | $522,100 | $140,000 | $382,100 |
| 2020 | $6,359 | $502,600 | $155,200 | $347,400 |
| 2019 | $6,441 | $502,600 | $155,200 | $347,400 |
| 2018 | $6,268 | $502,600 | $155,200 | $347,400 |
| 2017 | $6,237 | $469,500 | $145,000 | $324,500 |
| 2016 | $6,363 | $475,200 | $134,400 | $340,800 |
| 2015 | $6,146 | $440,800 | $124,700 | $316,100 |
| 2014 | -- | $412,100 | $116,600 | $295,500 |
Agents Affiliated with this Home
-

Seller's Agent in 2024
Kelly Cofer
Redfin Corporation
(952) 999-6160
-
Valerie Rydland

Buyer's Agent in 2024
Valerie Rydland
Coldwell Banker Burnet
(952) 994-9923
19 in this area
106 Total Sales
Map
Source: NorthstarMLS
MLS Number: 6515761
APN: 18-116-22-14-0011
- 18338 Dove Ct
- 17908 Cobblestone Way
- 17918 Cobblestone Way
- 18221 Warbler Ln Unit 61
- 18239 Warbler Ln Unit 58
- 8043 Spruce Trail
- 18296 Cattail Ct
- 18341 Coneflower Ln
- 8456 Kimball Dr Unit 185
- 18396 Cattail Ct
- 16865 Terrey Pine Dr
- 8080 Timber Lake Dr
- 7413 Paulsen Dr
- 17090 New Market Dr
- 8012 Cheyenne Ave
- 7350 Williams Ln
- 19101 Twilight Trail
- 18688 Saint Mellion Place
- 16614 Terrey Pine Dr
- 8766 Sherwood Bluff
