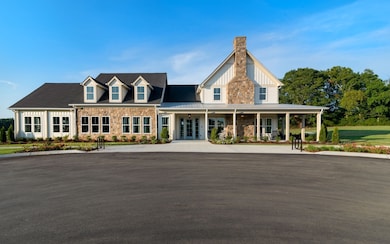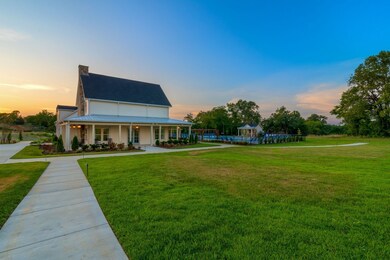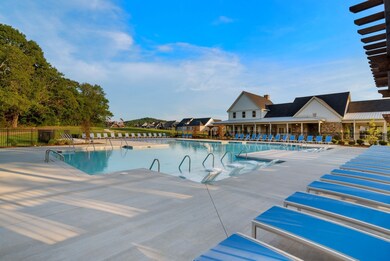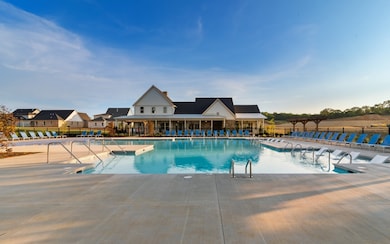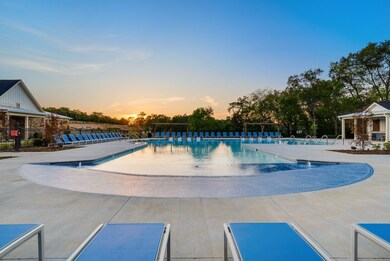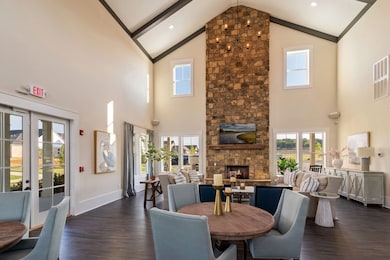
8033 Atlee Ct College Grove, TN 37046
Truine Area NeighborhoodEstimated payment $10,272/month
Highlights
- Fitness Center
- 0.6 Acre Lot
- Community Pool
- Trinity Elementary School Rated A
- Clubhouse
- Covered Patio or Porch
About This Home
Luxury awaits you here at Reeds Vale! This jaw dropping Addington basement floor plan backs up to open green space with nothing to ever be built behind you! With 6 bedrooms, 6.5 bathrooms spanning 3 levels and over 4600 square feet, there's room for everyone to gather or have space and privacy. Main living area includes breath taking interconnected vaulted ceilings, walls of windows and wood beams to complete the space. Enjoy your primary suite retreat featuring our spa shower with freestanding tub and doors from your bedroom to your extended covered patio to gaze at the unbelievable views from your homesite. Access unparalleled amenities in Reeds Vale, including the lodge with gathering rooms to host events, state of the art fitness center, resort style beach-entry pool, playground, walking trail, and even pickleball courts for some neighborly competition.
Listing Agent
Signature Homes Realty Brokerage Phone: 6158783655 License # 337275 Listed on: 11/06/2024
Home Details
Home Type
- Single Family
Year Built
- Built in 2024
Lot Details
- 0.6 Acre Lot
- Level Lot
HOA Fees
- $125 Monthly HOA Fees
Parking
- 3 Car Attached Garage
Home Design
- Brick Exterior Construction
- Shingle Roof
- Hardboard
Interior Spaces
- Property has 3 Levels
- Ceiling Fan
- Gas Fireplace
- Living Room with Fireplace
- Combination Dining and Living Room
- Finished Basement
Kitchen
- Microwave
- Dishwasher
- Smart Appliances
Flooring
- Carpet
- Tile
- Vinyl
Bedrooms and Bathrooms
- 6 Bedrooms | 2 Main Level Bedrooms
- Walk-In Closet
Outdoor Features
- Covered Deck
- Covered Patio or Porch
Schools
- Arrington Elementary School
- Fred J Page Middle School
- Fred J Page High School
Utilities
- Cooling Available
- Heating System Uses Natural Gas
- Heat Pump System
- Underground Utilities
- STEP System includes septic tank and pump
Listing and Financial Details
- Tax Lot 337
Community Details
Overview
- $350 One-Time Secondary Association Fee
- Association fees include ground maintenance, recreation facilities
- Reeds Vale Subdivision
Amenities
- Clubhouse
Recreation
- Community Playground
- Fitness Center
- Community Pool
- Trails
Map
Home Values in the Area
Average Home Value in this Area
Property History
| Date | Event | Price | Change | Sq Ft Price |
|---|---|---|---|---|
| 01/22/2025 01/22/25 | Price Changed | $1,573,448 | +6.0% | $341 / Sq Ft |
| 11/06/2024 11/06/24 | Pending | -- | -- | -- |
| 11/06/2024 11/06/24 | For Sale | $1,484,400 | -- | $321 / Sq Ft |
Similar Homes in College Grove, TN
Source: Realtracs
MLS Number: 2756653
- 7504 Sutcliff Dr
- 8044 Atlee Ct
- 6217 Lampkins Bridge Rd
- 8073 Atlee Ct
- 8090 Atlee Ct
- 8093 Atlee Ct
- 8081 Atlee Ct
- 8236 Ashbury Ct
- 8045 Whitcroft Dr
- 8025 Whitcroft Dr
- 7536 Sutcliff Dr
- 7520 Sutcliff Dr
- 8049 Whitcroft Dr
- 8057 Whitcroft Dr
- 8220 Ashbury Ct
- 7513 Sutcliff Dr
- 7509 Sutcliff Dr
- 7517 Sutcliff Dr
- 7532 Sutcliff Dr
- 8228 Ashbury Ct

