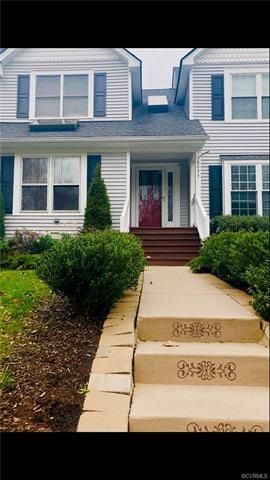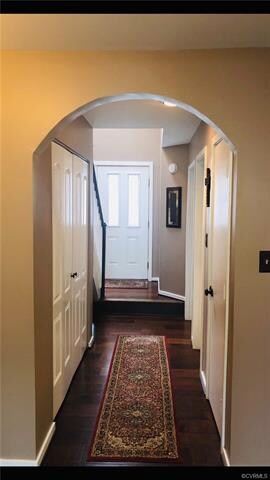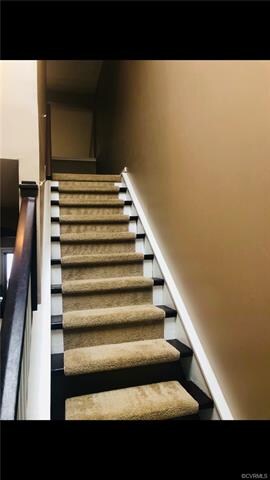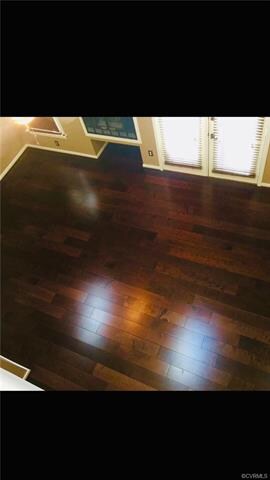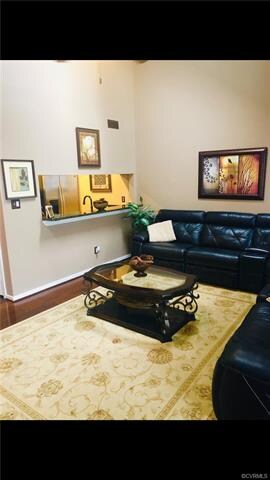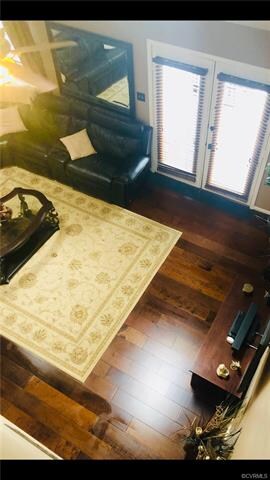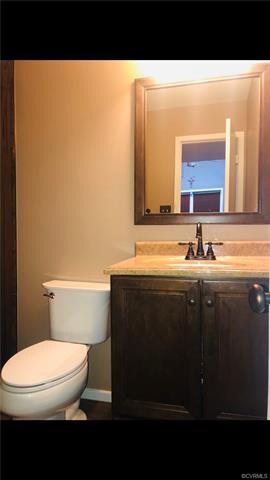
8033 Buford Commons Richmond, VA 23235
Boulders NeighborhoodEstimated Value: $249,000 - $286,000
Highlights
- Rowhouse Architecture
- Wood Flooring
- Cul-De-Sac
- James River High School Rated A-
- Granite Countertops
- Skylights
About This Home
As of February 2019A MUST SEE - this townhouse has numerous high-quality renovations from top to bottom. Finer touches such as rich hardwood flooring, sparkling granite kitchen, newer appliances, disposal & fixtures, fans & light fixtures, new electrical & HVAC systems, new patio, just to name a few. TWO master bedrooms and the most beautiful bathroom renovations, you will be delighted with the size and multiple custom shower heads. California closet system in both closets provides incredible space and organization. There is so much to see. This property has been impeccably updated and maintained. Convenient location to Midlothian, Chippenham Parkway, Bon Air and more. The fireplace and all components convey AS-IS, although no known defects. HOA fee covers all landscaping, front porch repair/replacement, painting, trash, snow removal, pressure washing of house, sidewalks, all exterior siding and roof.
Last Agent to Sell the Property
James River Realty Group LLC License #0225103986 Listed on: 01/01/2019
Townhouse Details
Home Type
- Townhome
Est. Annual Taxes
- $1,283
Year Built
- Built in 1984
Lot Details
- 1,873 Sq Ft Lot
- Cul-De-Sac
HOA Fees
- $220 Monthly HOA Fees
Home Design
- Rowhouse Architecture
- Frame Construction
- Asphalt Roof
- Vinyl Siding
Interior Spaces
- 1,321 Sq Ft Home
- 1-Story Property
- Ceiling Fan
- Skylights
- Recessed Lighting
- Wood Burning Fireplace
- Crawl Space
Kitchen
- Oven
- Electric Cooktop
- Dishwasher
- Granite Countertops
- Disposal
Flooring
- Wood
- Partially Carpeted
- Ceramic Tile
Bedrooms and Bathrooms
- 2 Bedrooms
- En-Suite Primary Bedroom
- 2 Full Bathrooms
Parking
- Open Parking
- Parking Lot
Outdoor Features
- Patio
- Front Porch
Schools
- Crestwood Elementary School
- Robious Middle School
- James River High School
Utilities
- Central Air
- Heat Pump System
- Water Heater
- Cable TV Available
Community Details
- Rolling Hill At Buford Subdivision
Listing and Financial Details
- Tax Lot 3
- Assessor Parcel Number 759-70-79-68-000-000
Ownership History
Purchase Details
Home Financials for this Owner
Home Financials are based on the most recent Mortgage that was taken out on this home.Purchase Details
Home Financials for this Owner
Home Financials are based on the most recent Mortgage that was taken out on this home.Purchase Details
Purchase Details
Home Financials for this Owner
Home Financials are based on the most recent Mortgage that was taken out on this home.Purchase Details
Purchase Details
Home Financials for this Owner
Home Financials are based on the most recent Mortgage that was taken out on this home.Similar Homes in the area
Home Values in the Area
Average Home Value in this Area
Purchase History
| Date | Buyer | Sale Price | Title Company |
|---|---|---|---|
| Leibman Lisa J | $168,500 | Aurora Title Llc | |
| Gregory Melissa D | $115,000 | -- | |
| Virginia Housing Dev Authority | $114,750 | -- | |
| Archer Sean | $155,000 | -- | |
| Doyle Blanche P | $117,500 | -- | |
| Single Blum | $87,000 | -- |
Mortgage History
| Date | Status | Borrower | Loan Amount |
|---|---|---|---|
| Open | Leibman Lisa J | $44,000 | |
| Previous Owner | Gregory Melissa D | $128,000 | |
| Previous Owner | Gregory Melissa D | $92,000 | |
| Previous Owner | Archer Sean R | $151,291 | |
| Previous Owner | Archer Sean | $148,000 | |
| Previous Owner | Single Blum | $50,000 |
Property History
| Date | Event | Price | Change | Sq Ft Price |
|---|---|---|---|---|
| 02/25/2019 02/25/19 | Sold | $168,500 | -0.9% | $128 / Sq Ft |
| 01/28/2019 01/28/19 | Pending | -- | -- | -- |
| 01/01/2019 01/01/19 | For Sale | $169,950 | -- | $129 / Sq Ft |
Tax History Compared to Growth
Tax History
| Year | Tax Paid | Tax Assessment Tax Assessment Total Assessment is a certain percentage of the fair market value that is determined by local assessors to be the total taxable value of land and additions on the property. | Land | Improvement |
|---|---|---|---|---|
| 2024 | $2,173 | $212,300 | $45,000 | $167,300 |
| 2023 | $1,918 | $192,700 | $41,000 | $151,700 |
| 2022 | $1,669 | $181,400 | $36,000 | $145,400 |
| 2021 | $1,631 | $170,900 | $35,000 | $135,900 |
| 2020 | $1,540 | $162,100 | $34,000 | $128,100 |
| 2019 | $1,321 | $139,000 | $30,000 | $109,000 |
| 2018 | $1,288 | $135,100 | $28,000 | $107,100 |
| 2017 | $1,284 | $133,000 | $28,000 | $105,000 |
| 2016 | $1,238 | $129,000 | $28,000 | $101,000 |
| 2015 | $579 | $127,300 | $28,000 | $99,300 |
| 2014 | $1,272 | $132,500 | $29,000 | $103,500 |
Agents Affiliated with this Home
-
Dean D'Aconti

Seller's Agent in 2019
Dean D'Aconti
James River Realty Group LLC
(804) 901-6879
10 Total Sales
-
Dawn Roy

Buyer's Agent in 2019
Dawn Roy
Open Gate Realty Group
(804) 986-9911
1 in this area
63 Total Sales
Map
Source: Central Virginia Regional MLS
MLS Number: 1841895
APN: 759-70-79-68-000-000
- 8031 Lake Shore Dr
- 100 Fairwood Dr
- 7908 Provincetown Dr
- 201 Marble Rd
- 8416 Summit Acres Dr
- 7924 Clovertree Ct
- 8508 Summit Acres Dr
- 506 Morelock Dr
- 1147 Joliette Rd
- 8522 Dwayne Ln
- 827 Ruthers Rd
- 8418 Scottingham Ct
- 7901 Jahnke Rd
- 1303 Southam Dr
- 8805 E Wadsworth Place
- 1509 Buford Rd
- 1245 Turner Rd
- 1201 Stone River Rd
- 1551 Twilight Ln
- 8318 Elkhardt Rd
- 8033 Buford Commons
- 8033 Buford Commons
- 8031 Buford Commons
- 8035 Buford Commons
- 8035 Buford Commons
- 8031 Buford Commons
- 8037 Buford Commons
- 8029 Buford Commons
- 8037 Buford Commons
- 8029 Buford Commons
- 8039 Buford Commons
- 8039 Buford Commons
- 8043 Buford Commons
- 8041 Buford Commons
- 8043 Buford Commons
- 8041 Buford Commons
- 8027 Buford Commons
- 8027 Buford Commons Unit 8027
- 8027 Buford Commons Unit End
- 8027 Buford Commons
