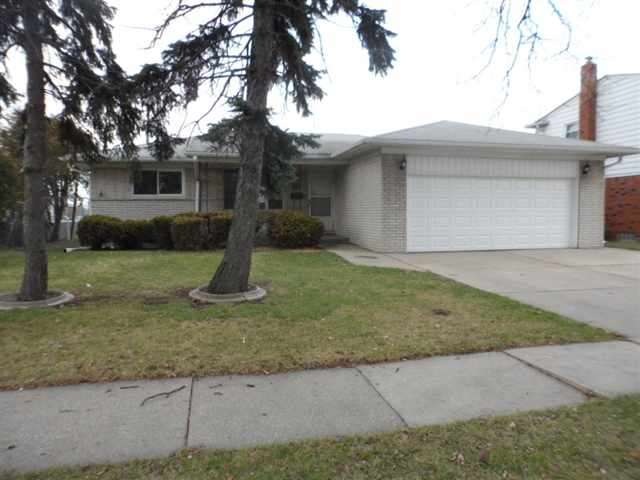
$280,000
- 3 Beds
- 2 Baths
- 1,826 Sq Ft
- 8105 Busch
- Center Line, MI
FULL BRICK 1826 sqft Great location! LOOK NO FURTHER than this 3 bedroom 2 FULL baths spacious brick ranch. Welcomes you into a huge living room with newer wood floors an even bigger family room wood floors w/fireplace Leading to enclosed 3 season porch that lead into a fenced in backyard. Open floor plan for entertaining, kitchen with plenty of cupboards space. First floor Laundry and mud rm.
James Sagmani Century 21 Professionals Sterling Heights
